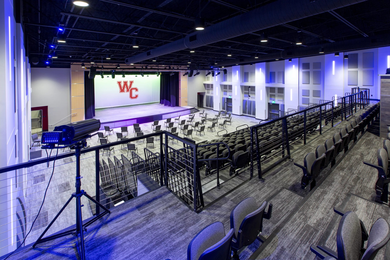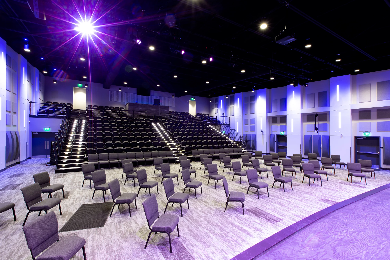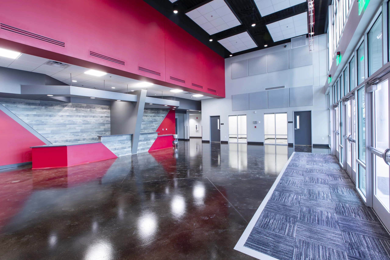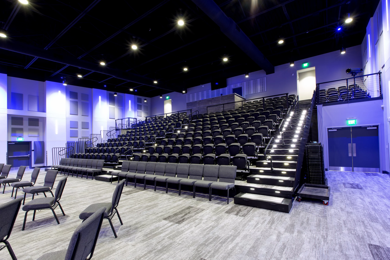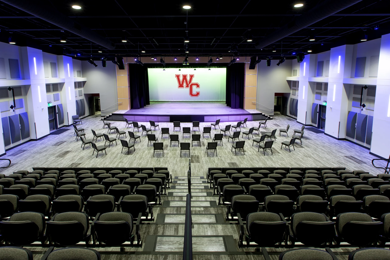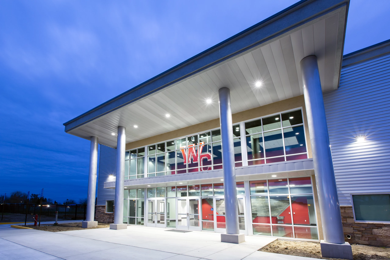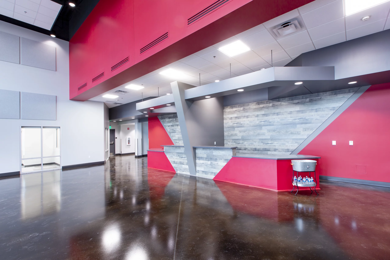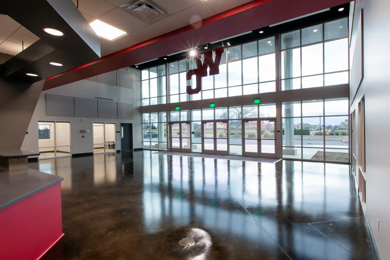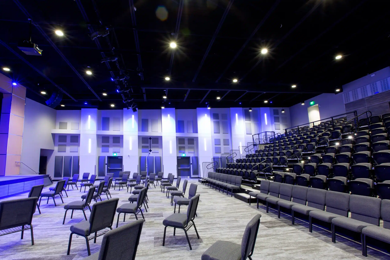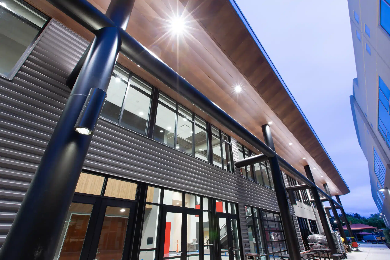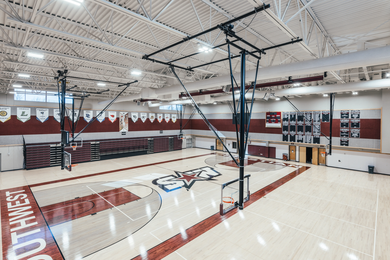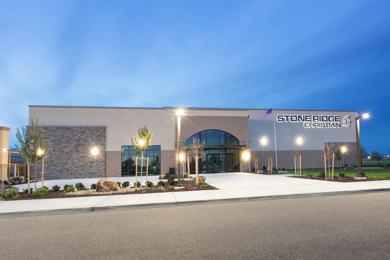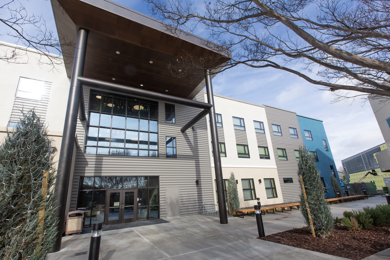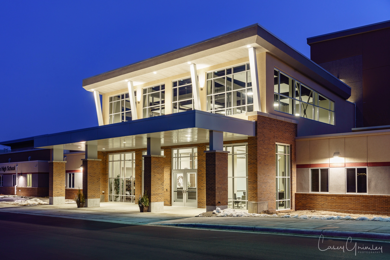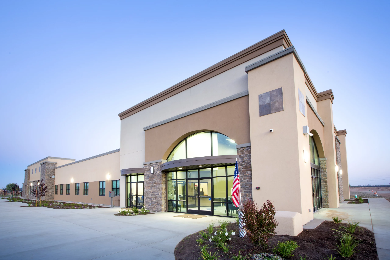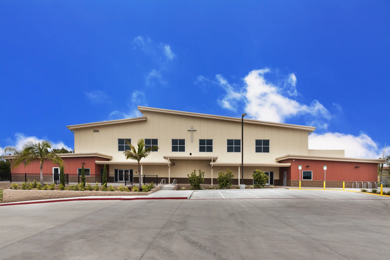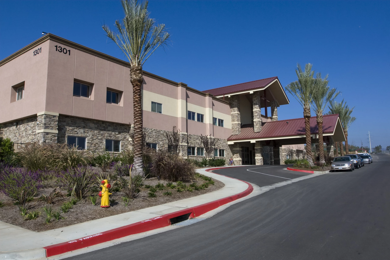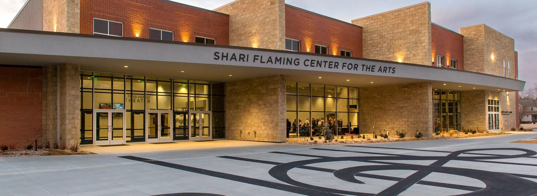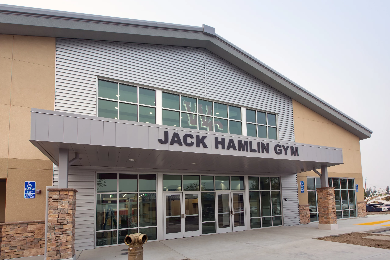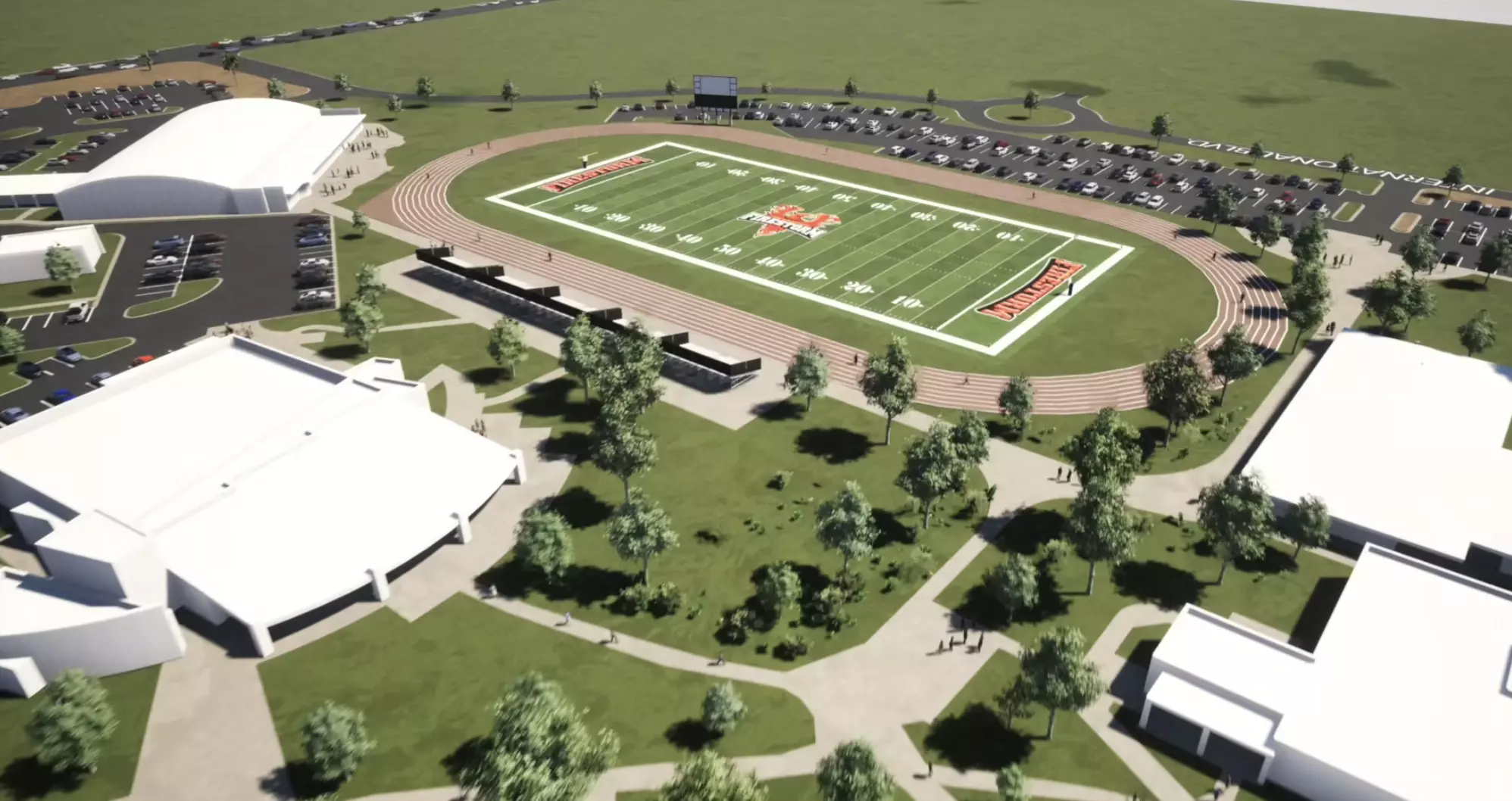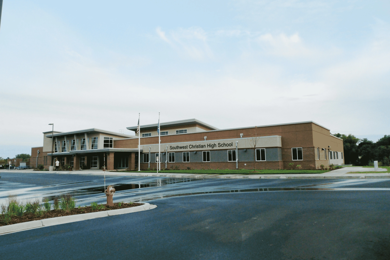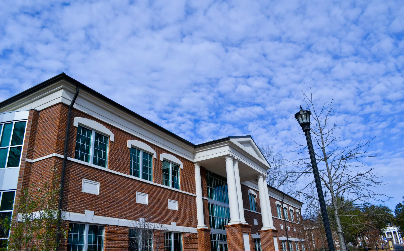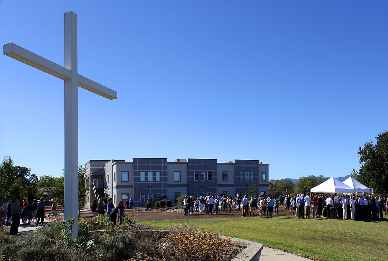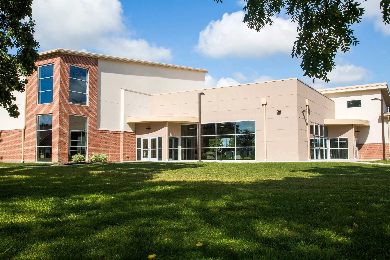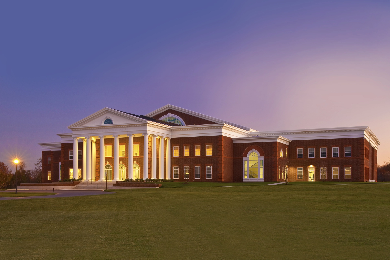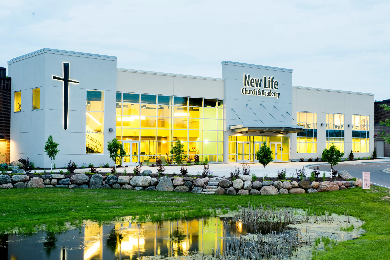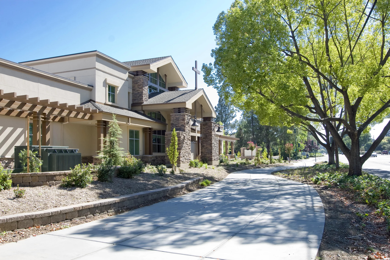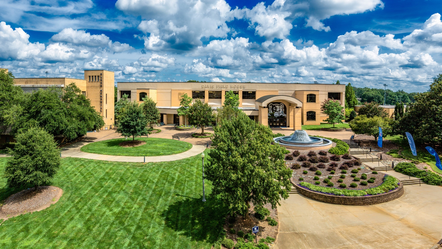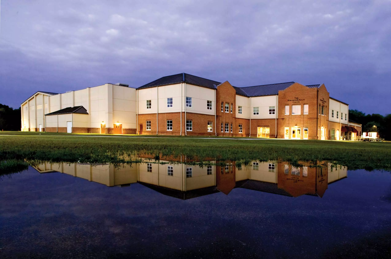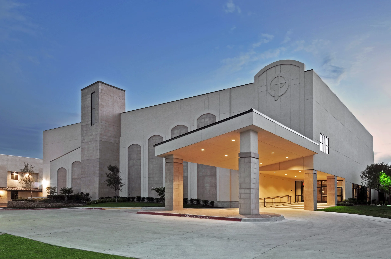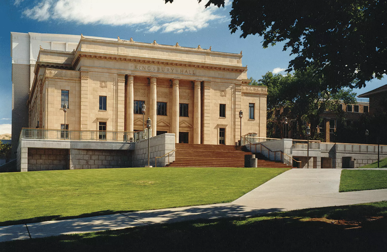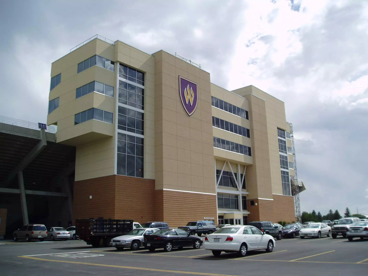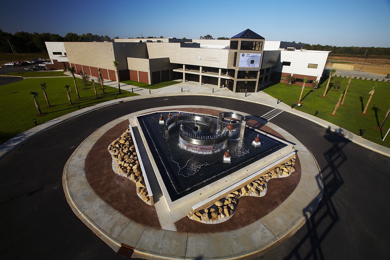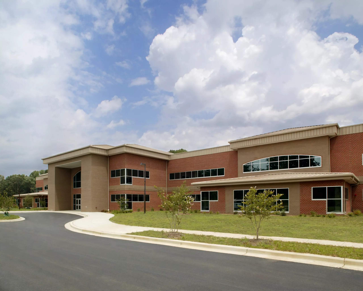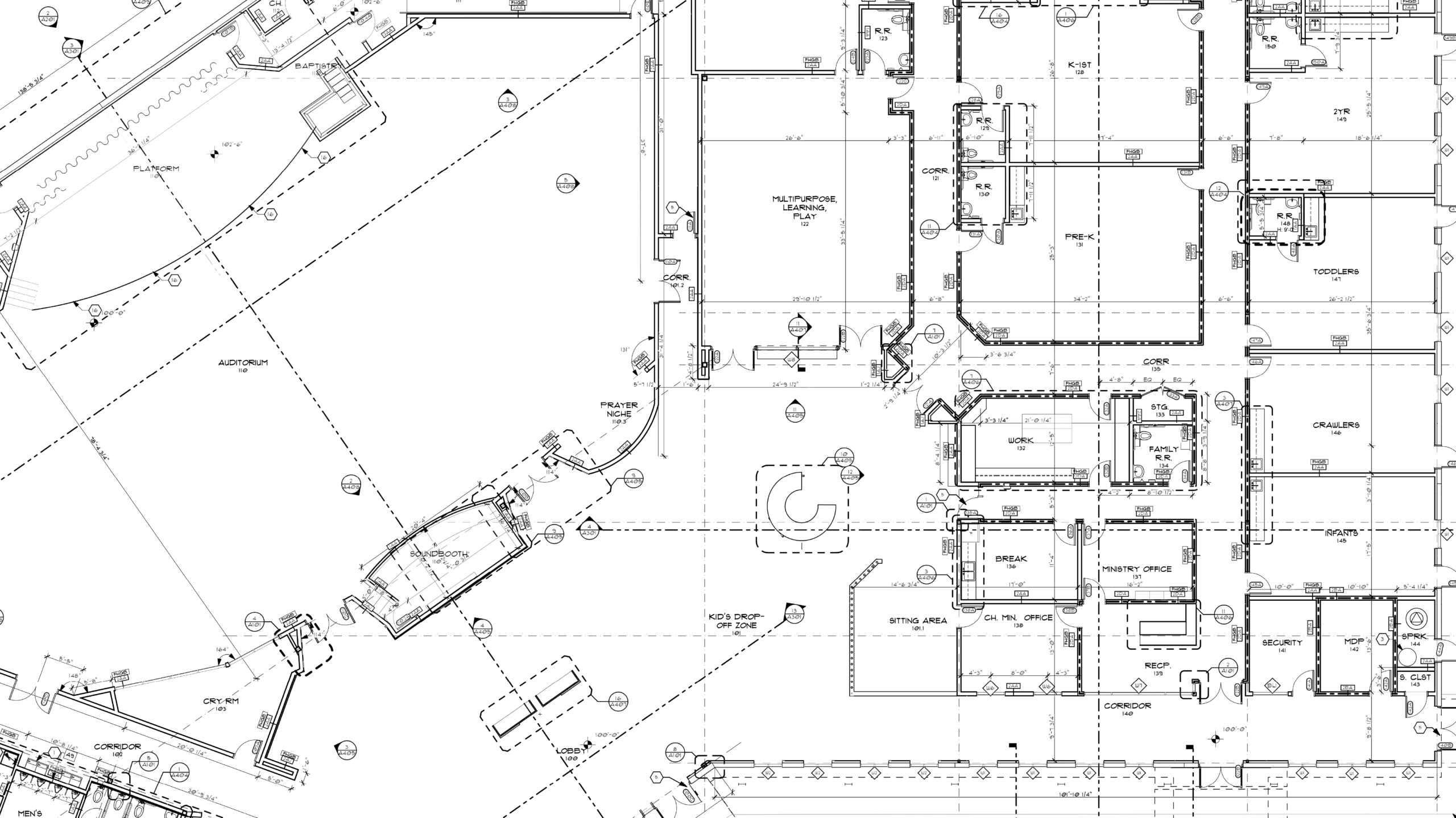
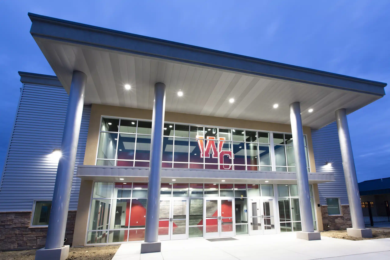
Woodland Christian School
Woodland, CA
Schools & Colleges – 13,000 SF Performing Arts Theater
This new state-of-the-art theater seats up to 530 people and features a 1,076 SF stage with backstage prep area, dressing rooms, offices and an upper balcony / mezzanine level. The new facility also features a large lobby gathering space that will offer concessions and ticket stands. The school previously held its drama productions at the Woodland Opera House and now will have their own home for performing arts education, as well as another facility to make available to the community.
This is the second phase of construction for Woodland Christian School. The first phase, a 16,000 SF gymnasium, was completed in Fall 2020. The campus expansion plan also includes the construction of a preschool building, which is currently in final design development.
“BGW’s designer, Austin Fredrickson, really knocked it out of the park! His level of detail, his ability to listen to our needs, and the designs he delivered for us were all exceptional. BGW has submitted 4 sets of construction drawings for us through the City review process and we’ve been able to breeze through the process on all of them, which is not typical. Architects Josh Felix and Rebecca Moeller really make a fabulous team during the final design and construction process. Working with their builder partner Hilbers Construction, all of our projects have come in under budget.” – Jim Morrow, Director of Infrastructure
