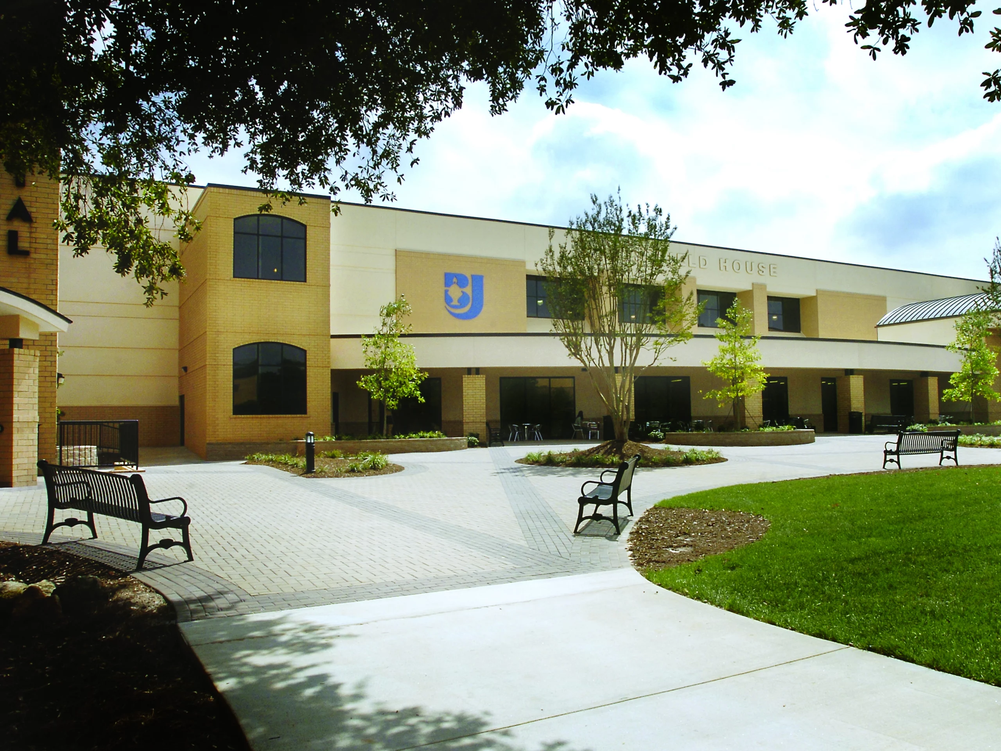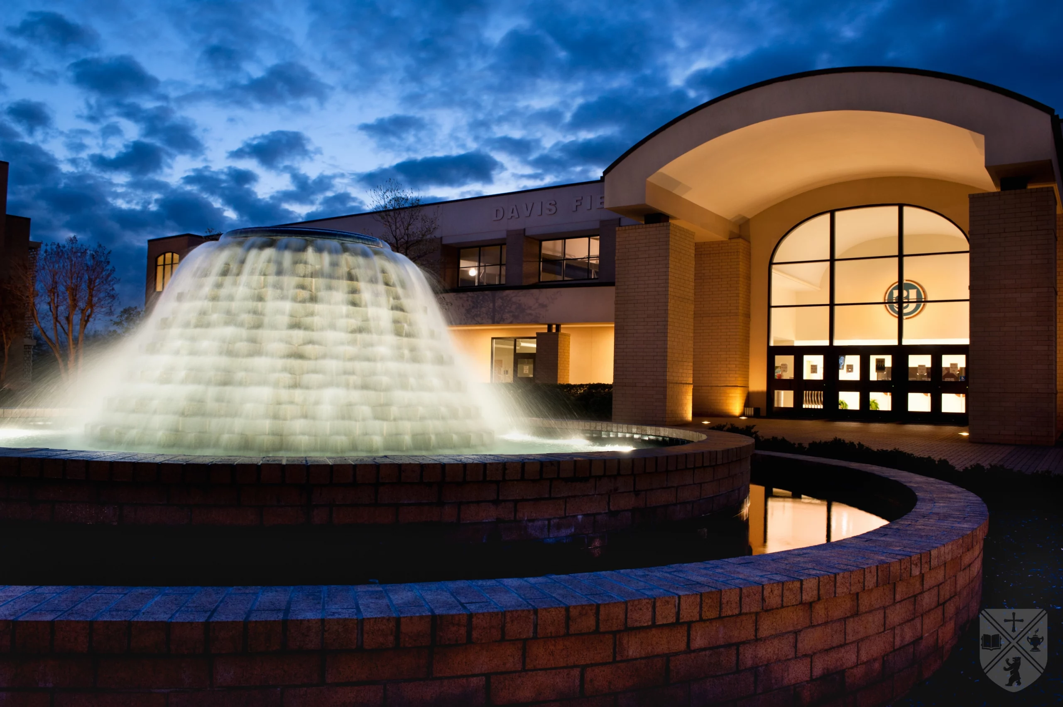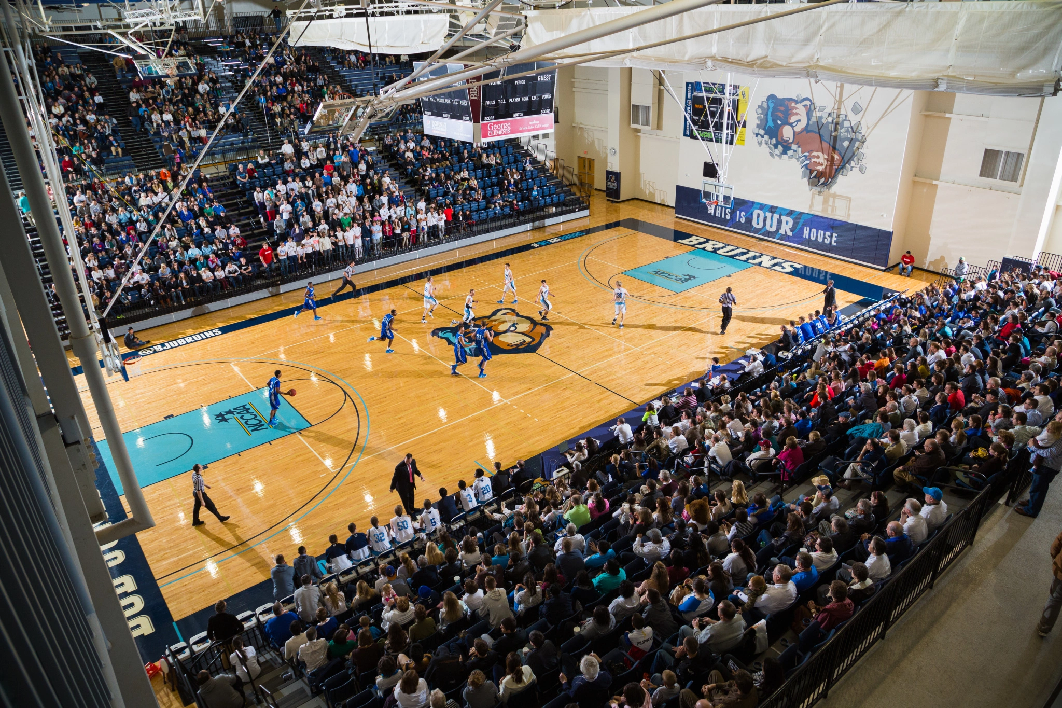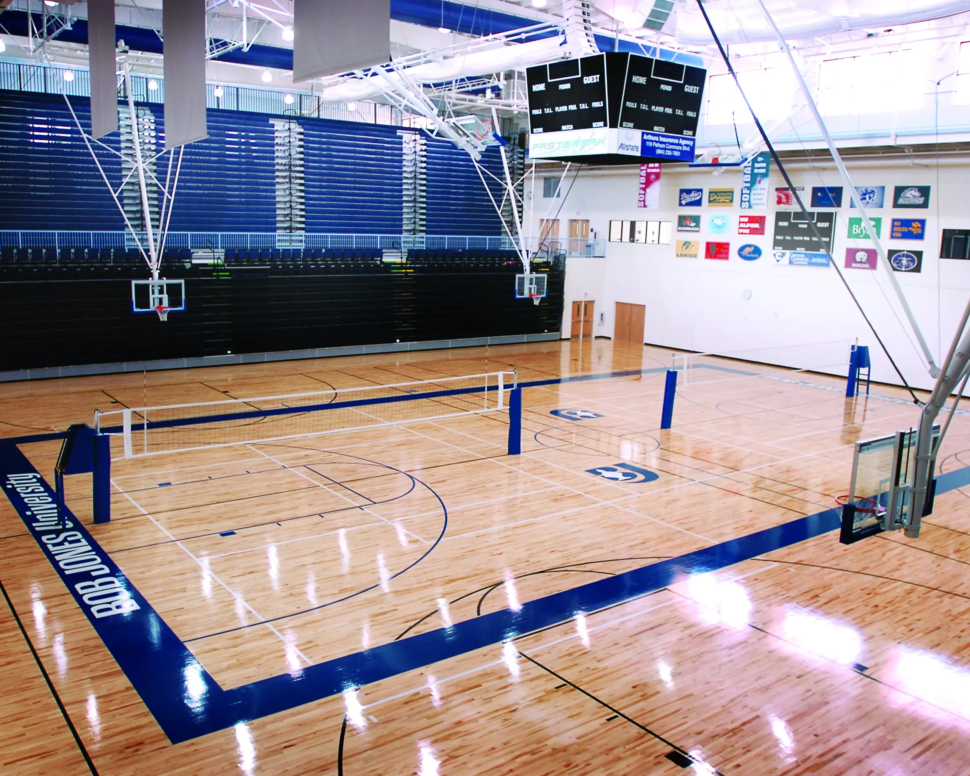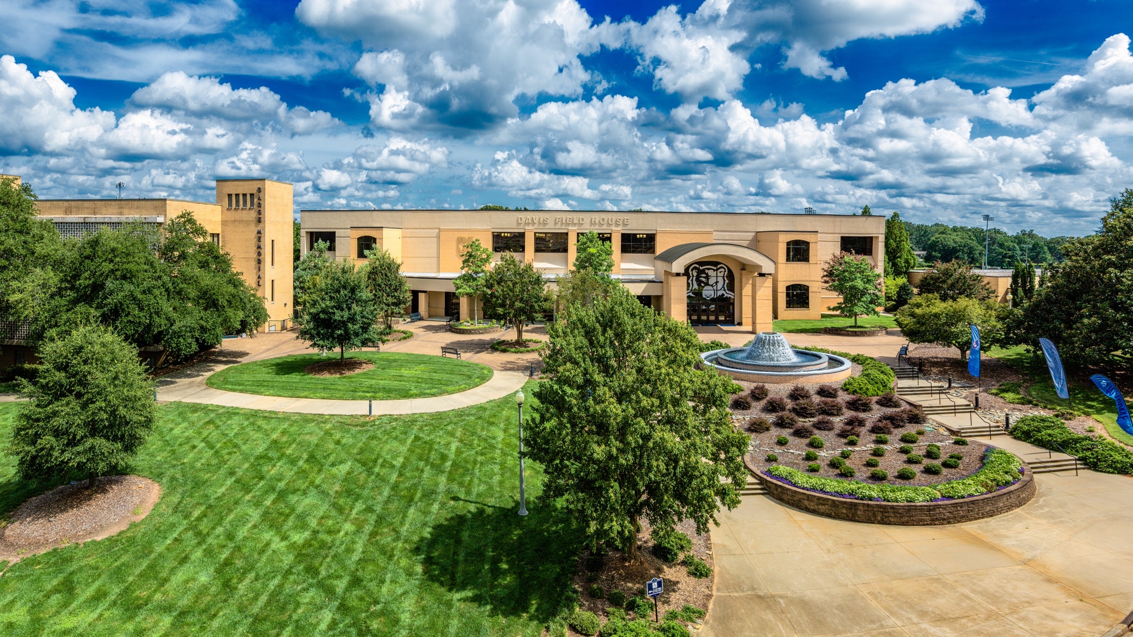
Bob Jones University
Greenville, SC
88,000 SF Athletics Field House
Needing to replace its aging gymnasium facility, Bob Jones University was faced with local cost estimates of $12 million for new construction – forcing the university to consider a remodel. The Building God’s Way team was commissioned to design a premier athletic facility, providing the students, faculty and staff of BJU a brand new building at a significantly reduced cost.
Davis Field House covers 88,000 square feet of athletic space and seats 3,000 fans for sporting events. It includes 18 basketball goals with six potential full size courts, a suspended running track and a center court scoreboard. Workout area, locker rooms, swimming pool and athletic education space complete the three-story facility.
“It has been a joy to know BGW and to see their heart for the Lord and for souls who need him. It was eye-opening for many to realize that this project was about more than the field house structure – it was about the souls of those who did the work.” – Bob Jones III, President, Bob Jones University
Architect of record: Dan Cook, BGW Founder Emeritus

