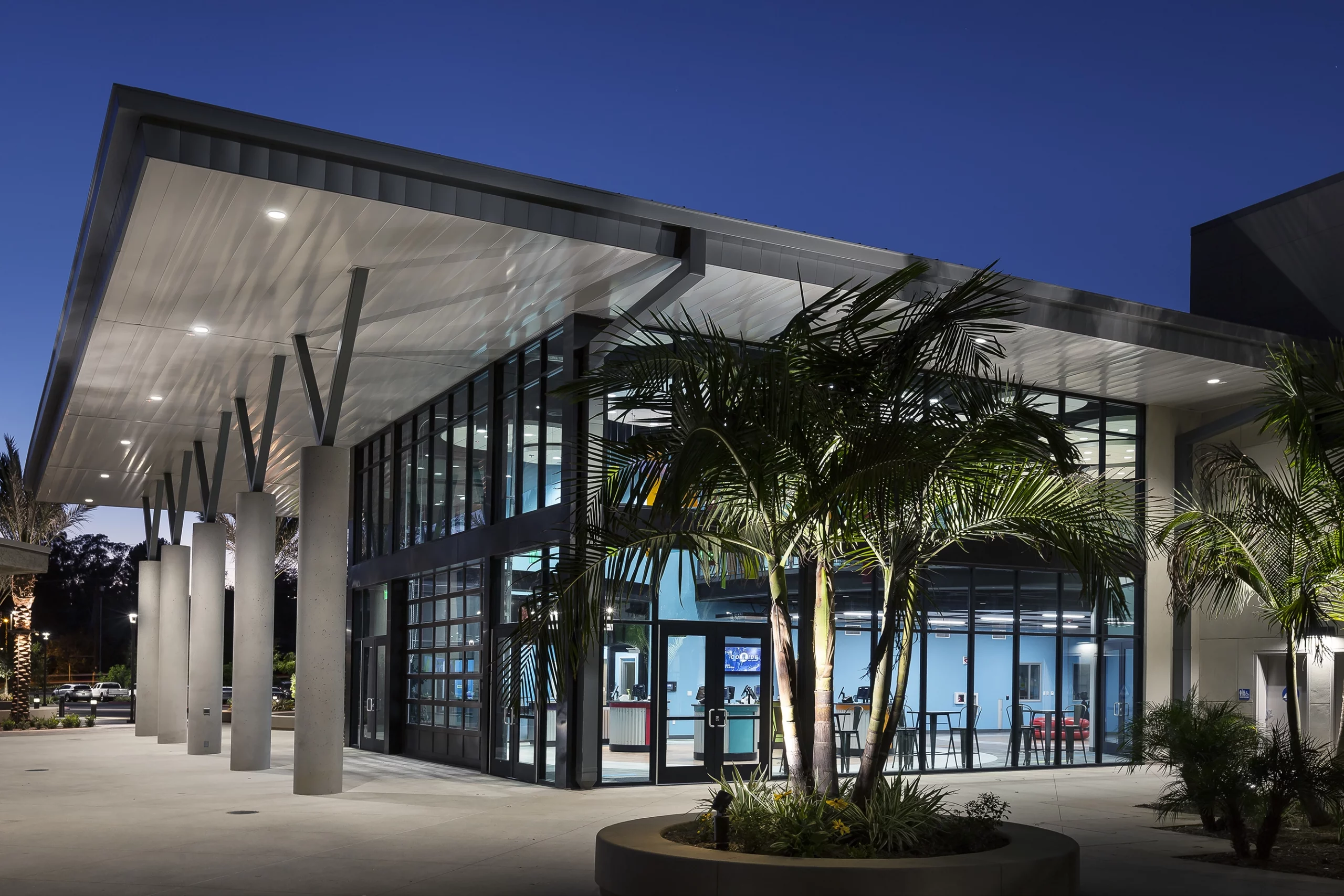

Unrivaled Experience in Church Design
With more than 1,000 faith-based architecture projects across 47 U.S. States and 3 foreign countries, BGW Architects offers an unmatched level of expertise in church design as well as broad experience with Christian schools and colleges. As a firm that has worked almost exclusively in this industry since 1998, we have an intimate understanding of the changing needs of ministry organizations and a proven record of success with a wide range of projects, from small remodels and additions to commercial building conversions and large ground-up construction projects.
With more than 1,000 faith-based architecture projects across 47 U.S. States and 3 foreign countries, BGW Architects offers an unmatched level of expertise in church design as well as broad experience with Christian schools and colleges. As a firm that has worked almost exclusively in this industry since 1998, we have an intimate understanding of the changing needs of ministry organizations and a proven record of success with a wide range of projects, from small remodels and additions to commercial building conversions and large ground-up construction projects.
Innovative Design
We believe that ministry buildings should provide much more than just a physical space for congregations to gather. They should become dynamic ministry tools that can help ministries reshape their communities and change the world. We believe a ministry is most effective when it is fully immersed in its community and buildings can play a key role in moving a ministry toward this “embedded” identity.
From the earliest stages of design, our church architects focus on helping ministry leaders consider how their new facility can be designed to be a more effective ministry tool that meets the needs of the community, not just on Sundays, but 7 days a week. This includes the idea of merging professional childcare, pre-K centers and other financially sustainable models within church facilities, which has become a hallmark of BGW church building projects.
We believe that ministry buildings should provide much more than just a physical space for congregations to gather. They should become dynamic ministry tools that can help ministries reshape their communities and change the world. We believe a ministry is most effective when it is fully immersed in its community and buildings can play a key role in moving a ministry toward this “embedded” identity.
From the earliest stages of design, our church architects focus on helping ministry leaders consider how their new facility can be designed to be a more effective ministry tool that meets the needs of the community, not just on Sundays, but 7 days a week. This includes the idea of merging professional childcare, pre-K centers and other financially sustainable models within church facilities, which has become a hallmark of BGW church building projects.
Stewardship-Driven
Many architectural firms can provide creative design solutions, but creative design alone can be problematic if it is simply an exercise to show fantastic possibilities that have little chance of getting funded. We believe that reducing the cost of construction begins at the earliest stages with a design strategy that is focused on delivering the highest level of stewardship. Our proven approach delivers innovative designs that work within the parameters of a ministry’s budget and actually get built.
Many architectural firms can provide creative design solutions, but creative design alone can be problematic if it is simply an exercise to show fantastic possibilities that have little chance of getting funded. We believe that reducing the cost of construction begins at the earliest stages with a design strategy that is focused on delivering the highest level of stewardship. Our proven approach delivers innovative designs that work within the parameters of a ministry’s budget and actually get built.
Prior to beginning a preliminary design, BGW takes an extra step in helping ministries to “Count the Costs” and better understand their current financial position as it relates to financial preparedness and current borrowing capacity. Through our partners at JW Capital, BGW ministry clients are provided with an independent review of their financial statements, giving history and overall ability to service new debt. This offers the owner, architect and contractor a solid foundation for good stewardship as they launch into design solutions for the new facility.
Unlike most church architects that charge percentage-based fees, our fees are fixed for each stage of the project based on the square footage of the building. In our experience, percentage-based fees often provide incentive to expand the scope of the project and can lead to over-priced plans that do not fit within the ministry budget. By fixing the architectural fees, the church architect is inspired to make decisions from the start that can reduce the cost of construction.
Prior to beginning a preliminary design, BGW takes an extra step in helping ministries to “Count the Costs” and better understand their current financial position as it relates to financial preparedness and current borrowing capacity. Through our partners at JW Capital, BGW ministry clients are provided with an independent review of their financial statements, giving history and overall ability to service new debt. This offers the owner, architect and contractor a solid foundation for good stewardship as they launch into design solutions for the new facility.
Unlike most church architects that charge percentage-based fees, our fees are fixed for each stage of the project based on the square footage of the building. In our experience, percentage-based fees often provide incentive to expand the scope of the project and can lead to over-priced plans that do not fit within the ministry budget. By fixing the architectural fees, the church architect is inspired to make decisions from the start that can reduce the cost of construction.
The BGW Charrette
Our design process begins with a unique spin on an age-old architectural exercise called a “charrette”. Unlike typical design methods in which the architect works separately with little “back and forth” input from the owner, this highly collaborative effort takes place over a 3 day period at the church or school site, allowing design solutions to evolve quickly with real-time adaptations by the architect, based on the feedback of key ministry leaders and the local BGW Builder.
We have found that this kind of collaboration builds unity and momentum quickly. Clients who have participated in this process with us find it energizing as they think through how they will utilize space to the greatest advantage both now and in the future. Matters that are not entirely clear going into the charrette have a way of becoming more focused as vision and ideas are discussed between all representatives.
Our design process begins with a unique spin on an age-old architectural exercise called a “charrette”. Unlike typical design methods in which the architect works separately with little “back and forth” input from the owner, this highly collaborative effort takes place over a 3 day period at the church or school site, allowing design solutions to evolve quickly with real-time adaptations by the architect, based on the feedback of key ministry leaders and the local BGW Builder.
We have found that this kind of collaboration builds unity and momentum quickly. Clients who have participated in this process with us find it energizing as they think through how they will utilize space to the greatest advantage both now and in the future. Matters that are not entirely clear going into the charrette have a way of becoming more focused as vision and ideas are discussed between all representatives.
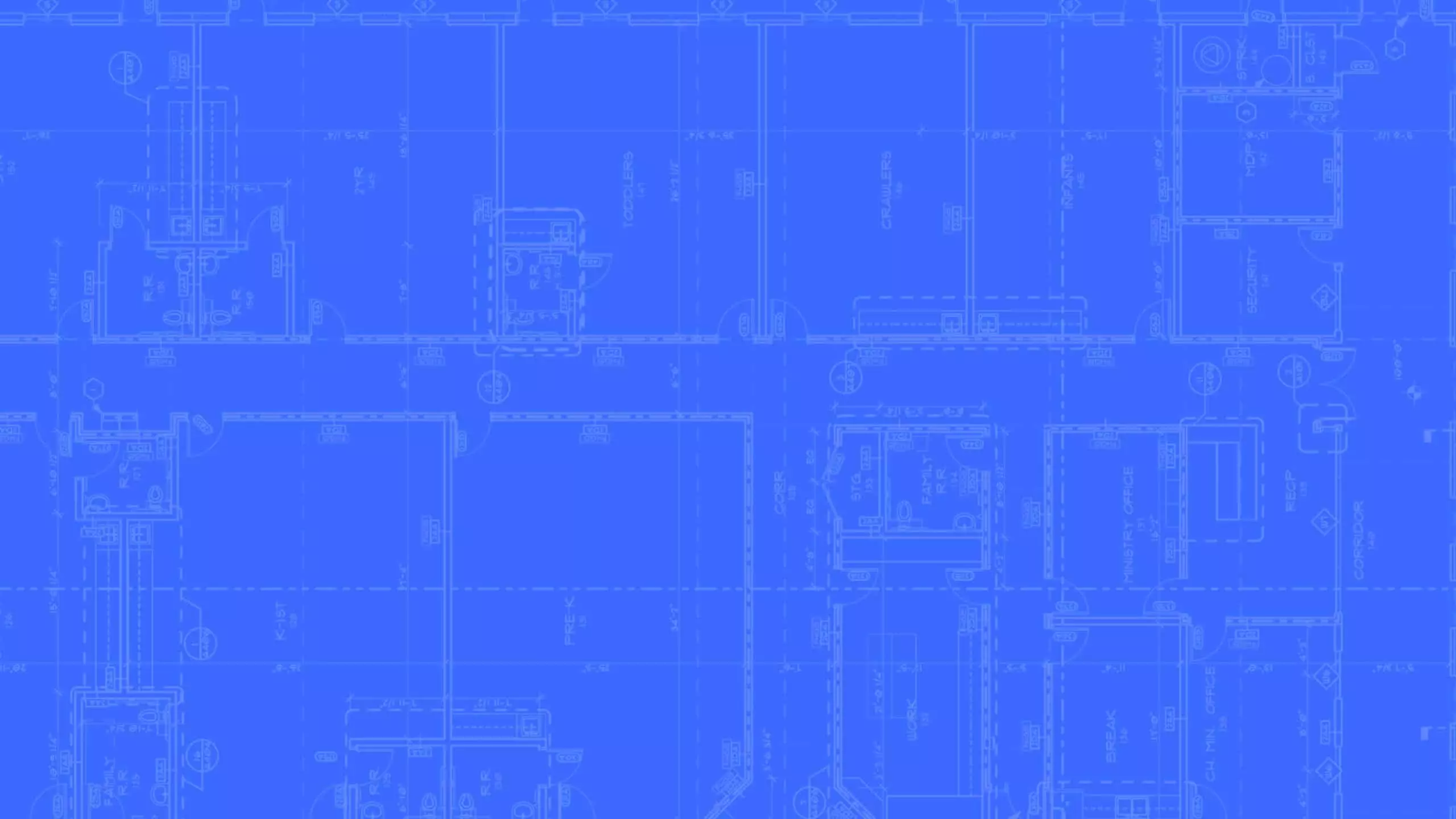
Translating your Vision through Design
Every ministry has a unique DNA and it would be a mistake to assume there is a one-size-fits all design solution for every church. That is why the first day of the charrette is spent listening and asking questions, in order to better understand the precious vision the Lord has given you. We then take all of what we have learned and combine that with our experience to translate your vision into conceptual drawings that can help you begin to cast the vision to your congregation.
Every ministry has a unique DNA and it would be a mistake to assume there is a one-size-fits all design solution for every church. That is why the first day of the charrette is spent listening and asking questions, in order to better understand the precious vision the Lord has given you. We then take all of what we have learned and combine that with our experience to translate your vision into conceptual drawings that can help you begin to cast the vision to your congregation.
Preliminary Design Deliverables
The visual tools that result from the charrette, including floor plans, site plans, elevations and exterior renderings, will help you cast your vision in a powerful way. BGW Architects can also take your preliminary design to the next level with 3D interior renderings and “fly through” animation that can help you generate additional excitement as you launch your fundraising campaign.
The visual tools that result from the charrette, including floor plans, site plans, elevations and exterior renderings, will help you cast your vision in a powerful way. BGW Architects can also take your preliminary design to the next level with 3D interior renderings and “fly through” animation that can help you generate additional excitement as you launch your fundraising campaign.
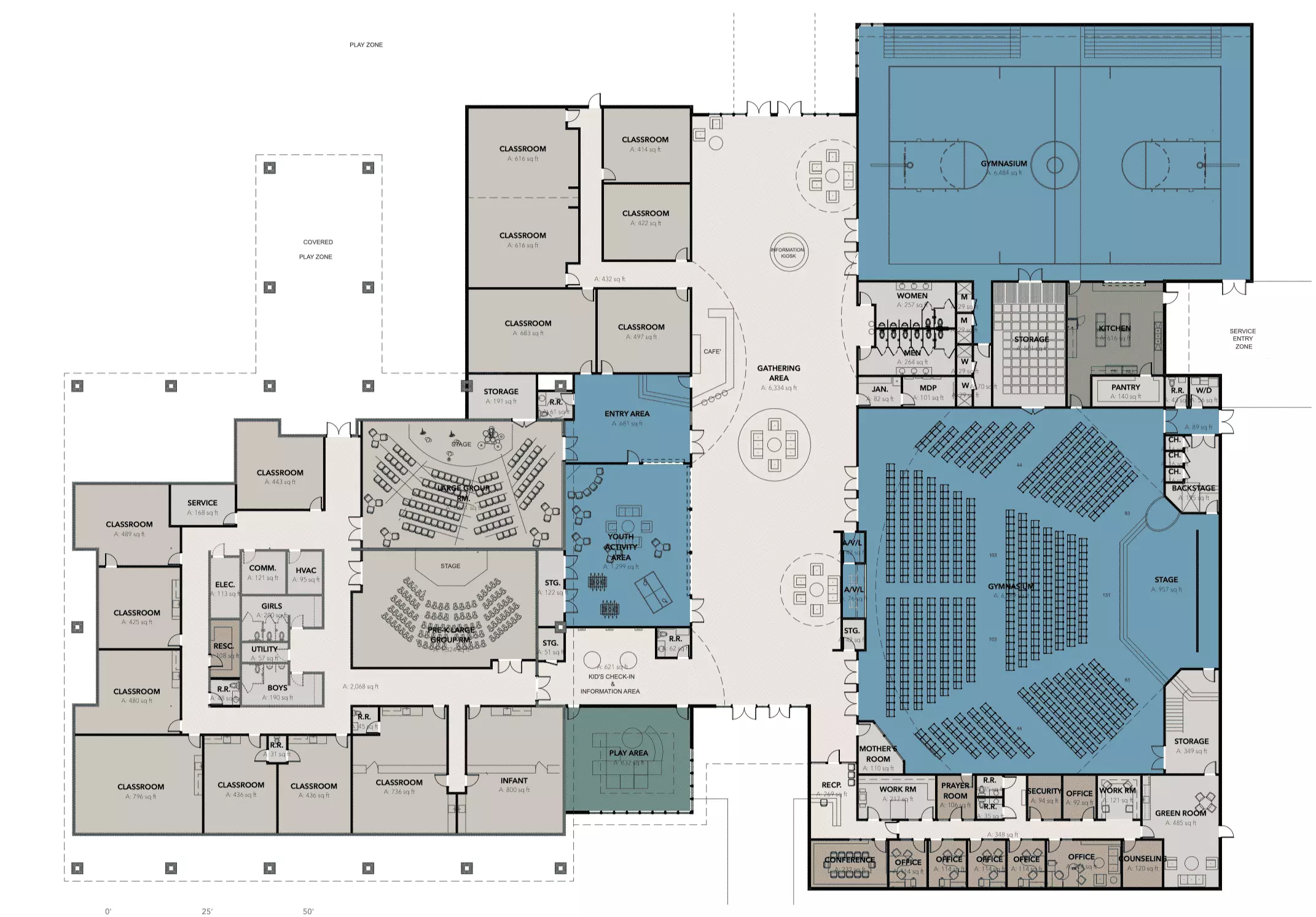 | 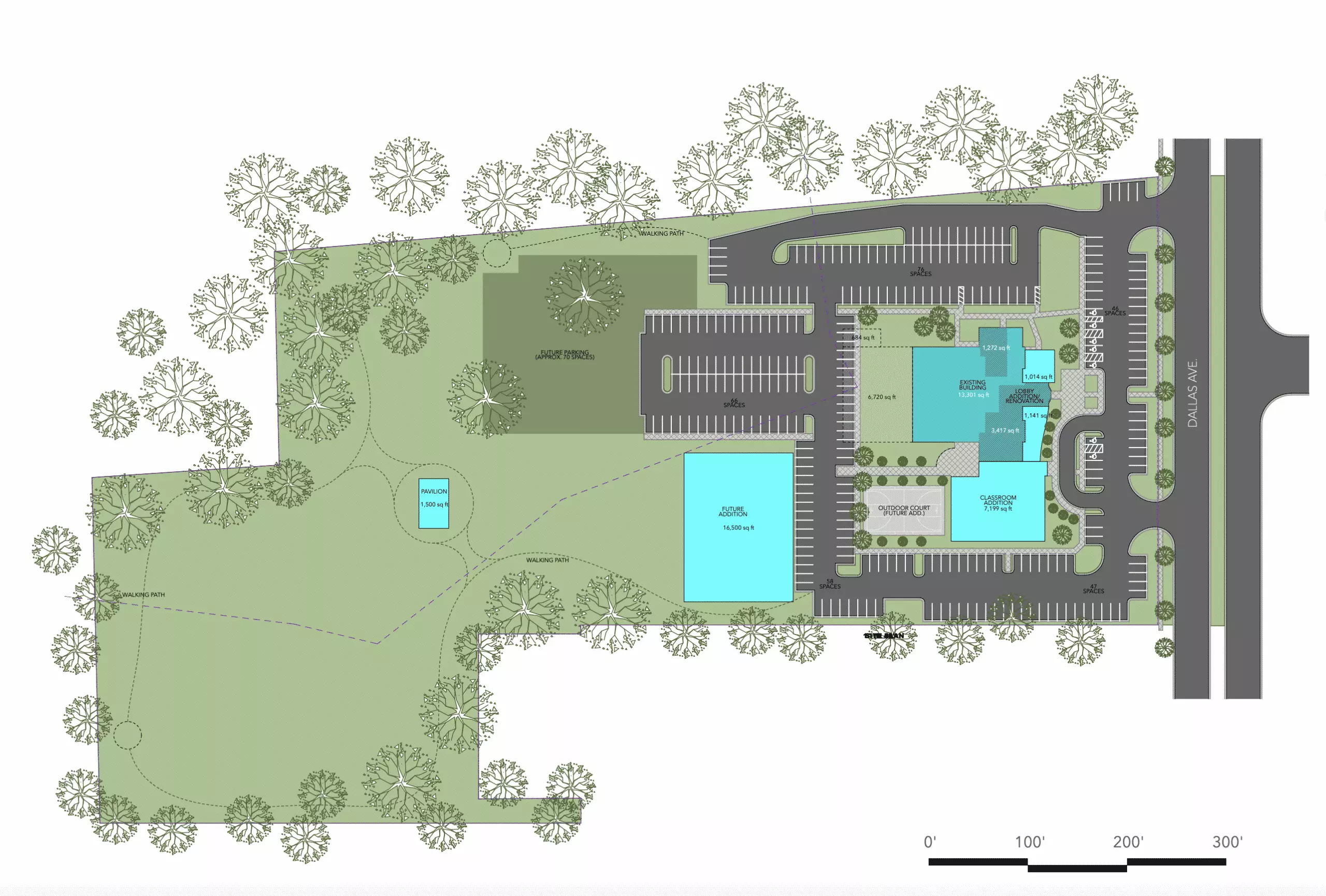 | 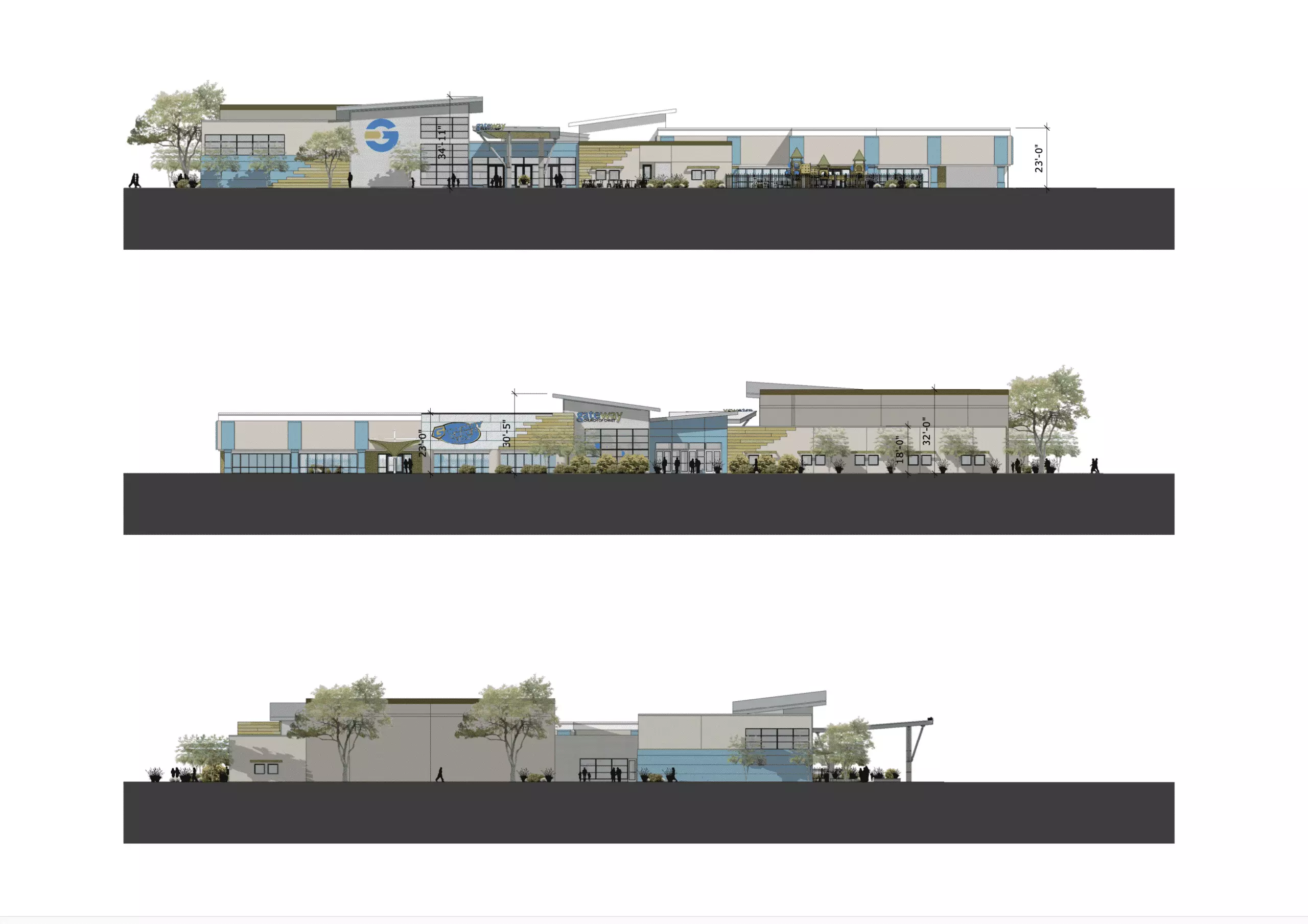 |
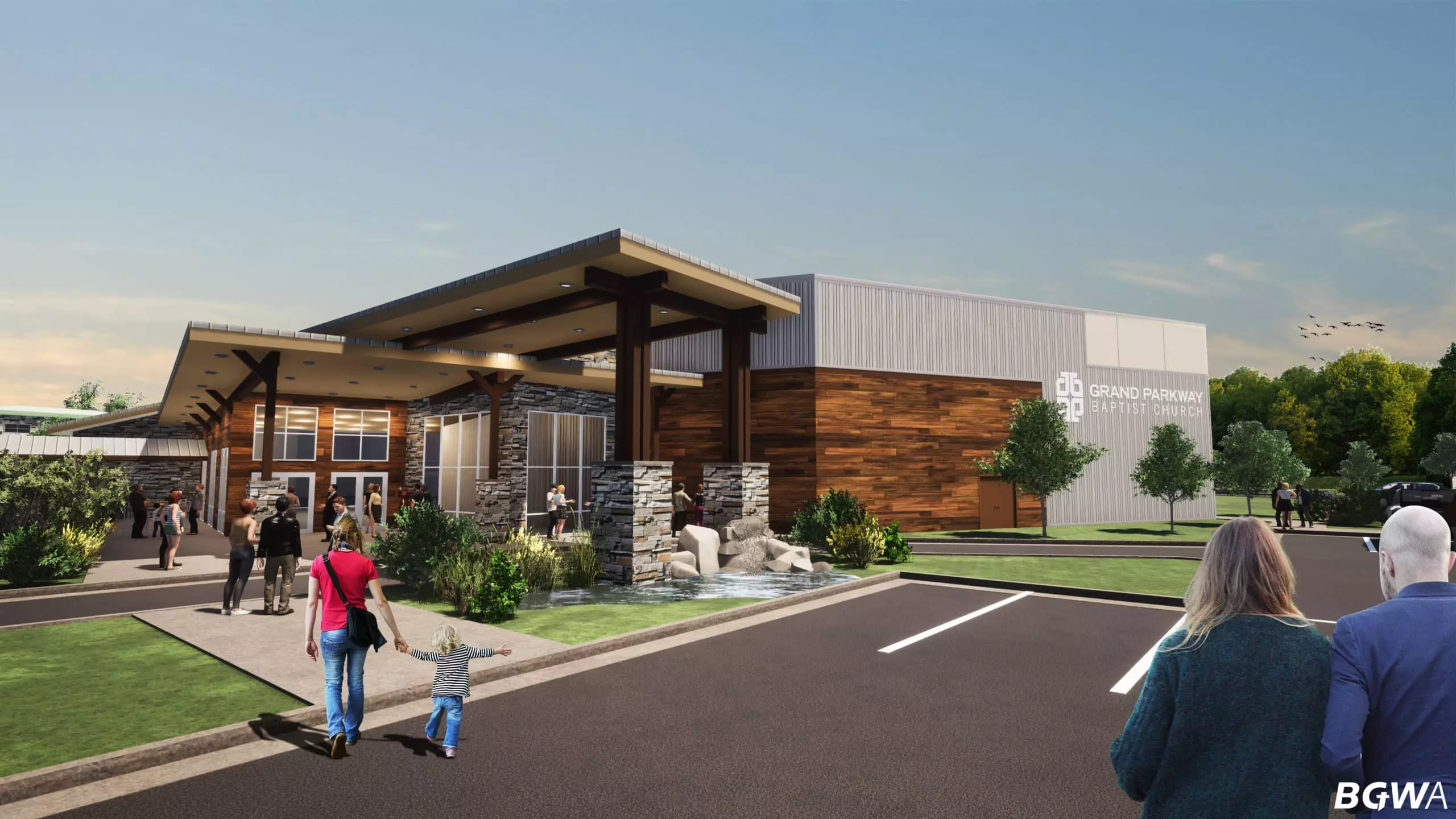 | 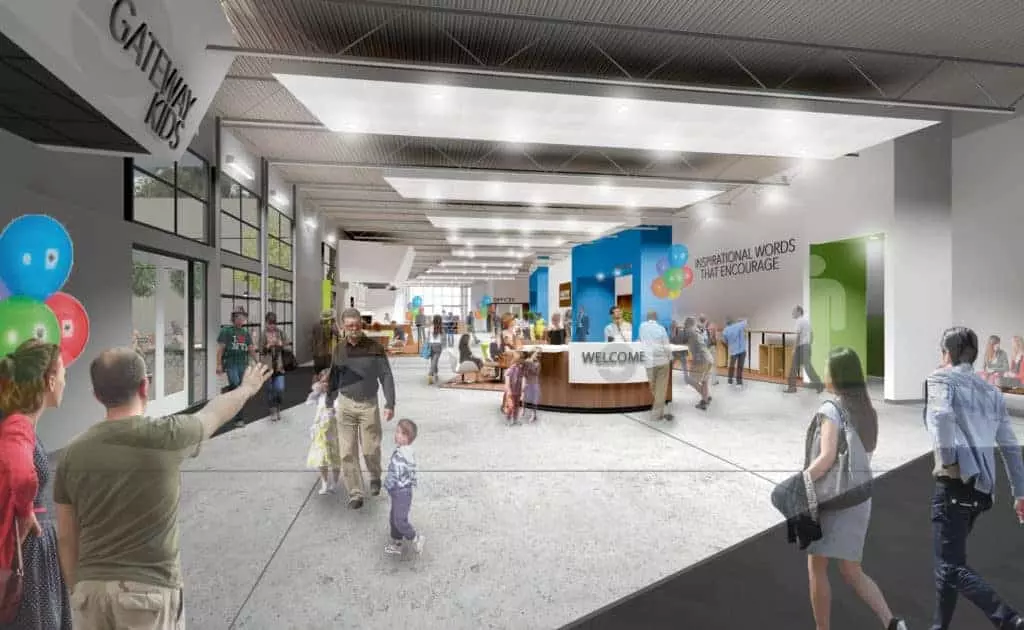 |





Builder / Architect Collaboration
The involvement of our local builder partner is critical during this early stage of design, to help keep projects grounded from a cost perspective as we launch ideas and explore solutions. Even the best designers can often go down the road of cost-overrun with little difficulty during preliminary design. An experienced contractor can offer valuable feedback on the cost implications and constructibility of each design decision as well as ideas for value engineering and
The involvement of our local builder partner is critical during this early stage of design, to help keep projects grounded from a cost perspective as we launch ideas and explore solutions. Even the best designers can often go down the road of cost-overrun with little difficulty during preliminary design. An experienced contractor can offer valuable feedback on the cost implications and constructibility of each design decision as well as ideas for value engineering and opportunities for cost savings. Following the charrette, BGW Architects and the local BGW Builder work together to develop a preliminary cost estimate, taking into account all potential site costs, fees and other soft costs that could be involved in order to provide the ministry with a realistic financial forecast for the project.
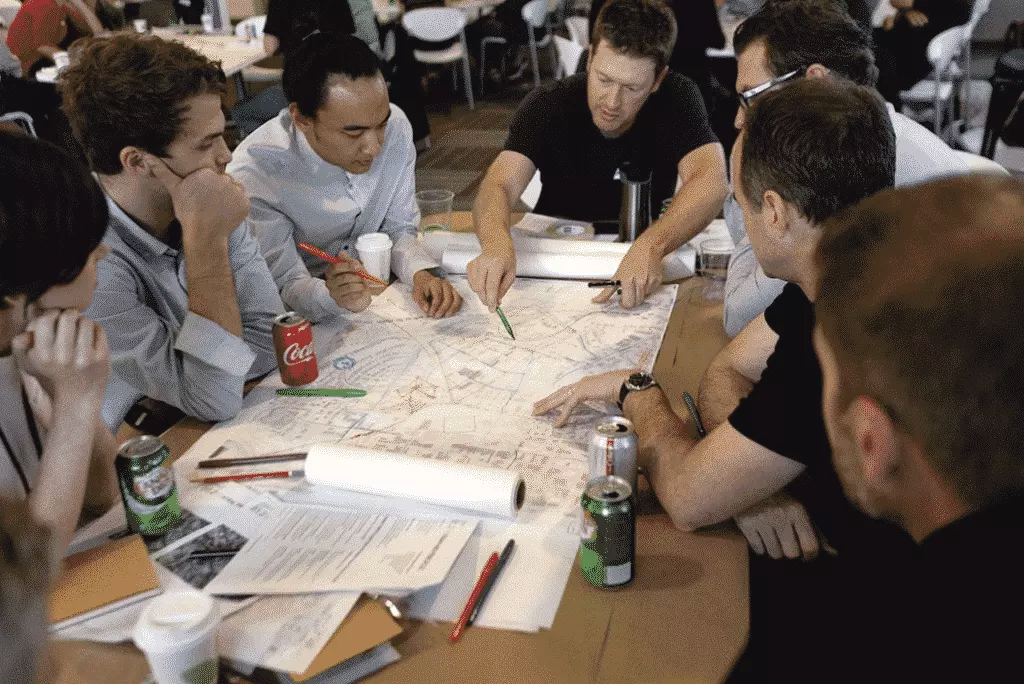

The involvement of our local builder partner is critical during this early stage of design, to help keep projects grounded from a cost perspective as we launch ideas and explore solutions. Even the best designers can often go down the road of cost-overrun with little difficulty during preliminary design. An experienced contractor can offer valuable feedback on the cost implications and constructibility of each design decision as well as ideas for value engineering and opportunities for cost savings. Following the charrette, BGW Architects and the local BGW Builder work together to develop a preliminary cost estimate, taking into account all potential site costs, fees and other soft costs that could be involved in order to provide the ministry with a realistic financial forecast for the project.
opportunities for cost savings. Following the charrette, BGW Architects and the local BGW Builder work together to develop a preliminary cost estimate, taking into account all potential site costs, fees and other soft costs that could be involved in order to provide the ministry with a realistic financial forecast for the project.
A/V/L Design
BGW is aligned with Performance Technology Group (PTG), a Granbury, TX based company that provides a turn-key A/V/L delivery process to churches nationally. Beginning with consultation and preliminary budgeting, PTG walks with the client through design, installation, and side-by-side training.
While most A/V/L firms are brought on board later in the process after the architectural drawings are completed, the
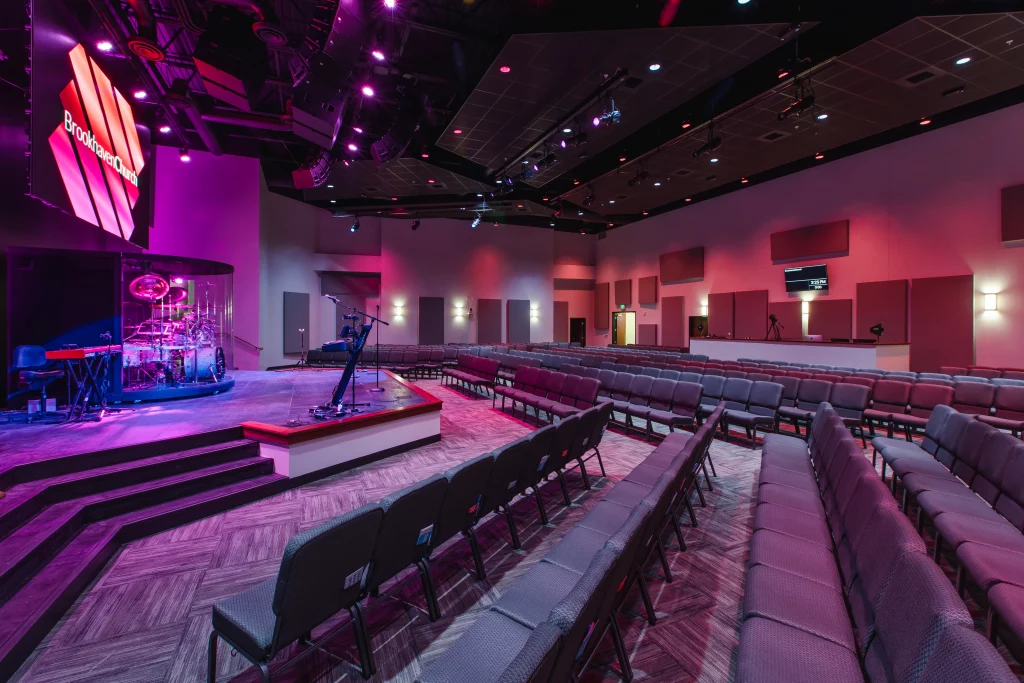

BGW is aligned with Performance Technology Group (PTG), a Granbury, TX based company that provides a turn-key A/V/L delivery process to churches nationally. Beginning with consultation and preliminary budgeting, PTG walks with the client through design, installation, and side-by-side training.
While most A/V/L firms are brought on board later in the process after the architectural drawings are completed, the PTG team is integrated from the very earliest stages of design, working right alongside the BGW architecture and construction team. This integrated team approach helps to address many of the challenges associated with the typical A/V/L design process, in which infrastructure requirements get overlooked in the early stages, leading to cost over-runs and delays at the end of a church building project.
PTG team is integrated from the very earliest stages of design, working right alongside the BGW architecture and construction team. This integrated team approach helps to address many of the challenges associated with the typical A/V/L design process, in which infrastructure requirements get overlooked in the early stages, leading to cost over-runs and delays at the end of a church building project.
Green Stewardship
Design choices early on can have a significant impact on the sustainability of your building, property and resources in the future. Sustainable building alternatives can increase efficiencies, sustain the environment and create significant economic return. Many non-profits cannot justify the high expenses associated with LEED Certification, which includes a set of rating systems for the design, construction, operation, and maintenance of buildings


Design choices early on can have a significant impact on the sustainability of your building, property and resources in the future. Sustainable building alternatives can increase efficiencies, sustain the environment and create significant economic return. Many non-profits cannot justify the high expenses associated with LEED Certification, which includes a set of rating systems for the design, construction, operation, and maintenance of buildings aimed to help owners be environmentally responsible and use resources efficiently. However, there are a number of sustainable strategies that BGW Architects incorporate into the design of church and school buildings to reduce life cycle costs and lower the impact on the environment, which allows us to glorify God through our careful stewardship of His creation.
aimed to help owners be environmentally responsible and use resources efficiently. However, there are a number of sustainable strategies that BGW Architects incorporate into the design of church and school buildings to reduce life cycle costs and lower the impact on the environment, which allows us to glorify God through our careful stewardship of His creation.











