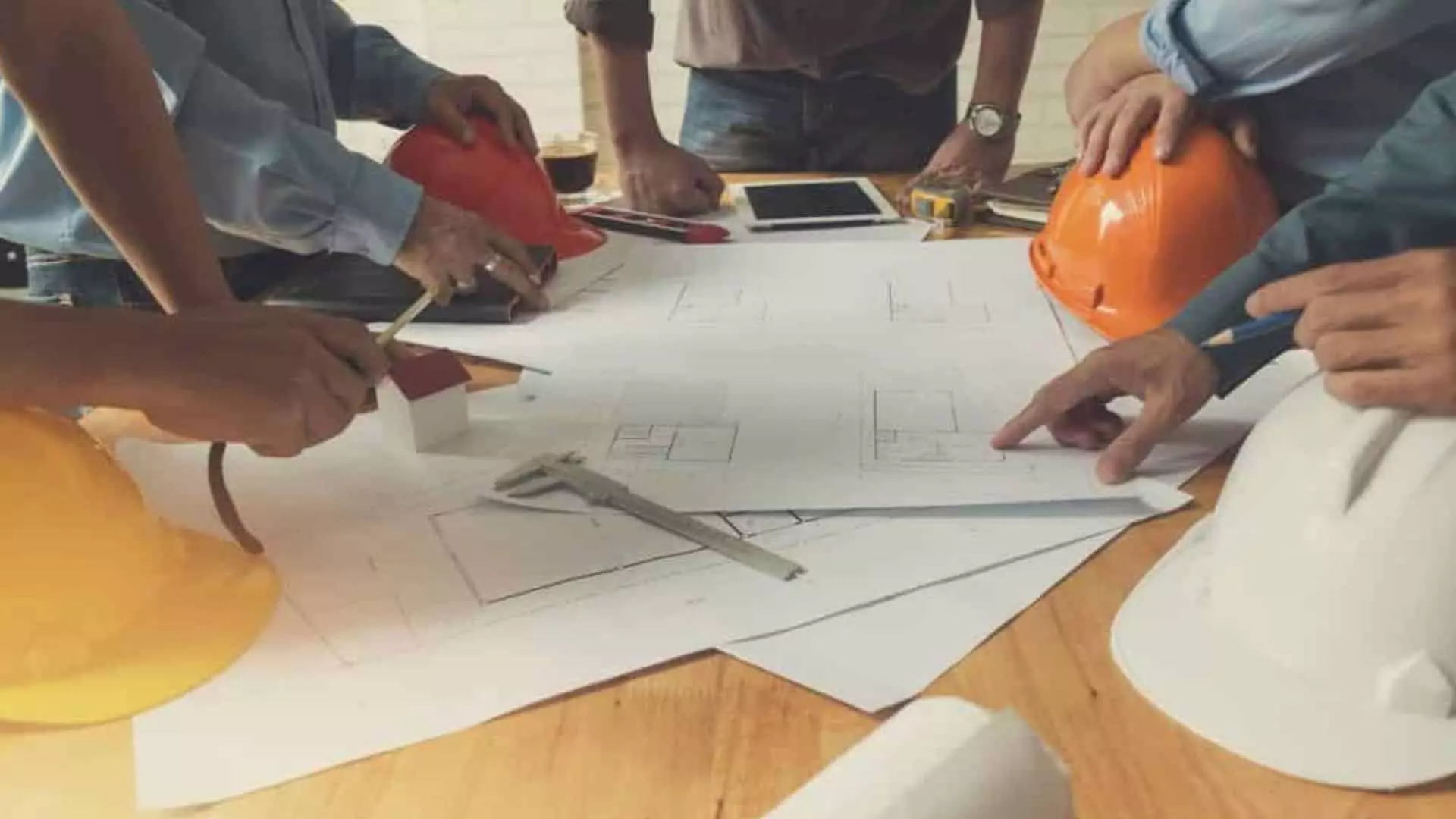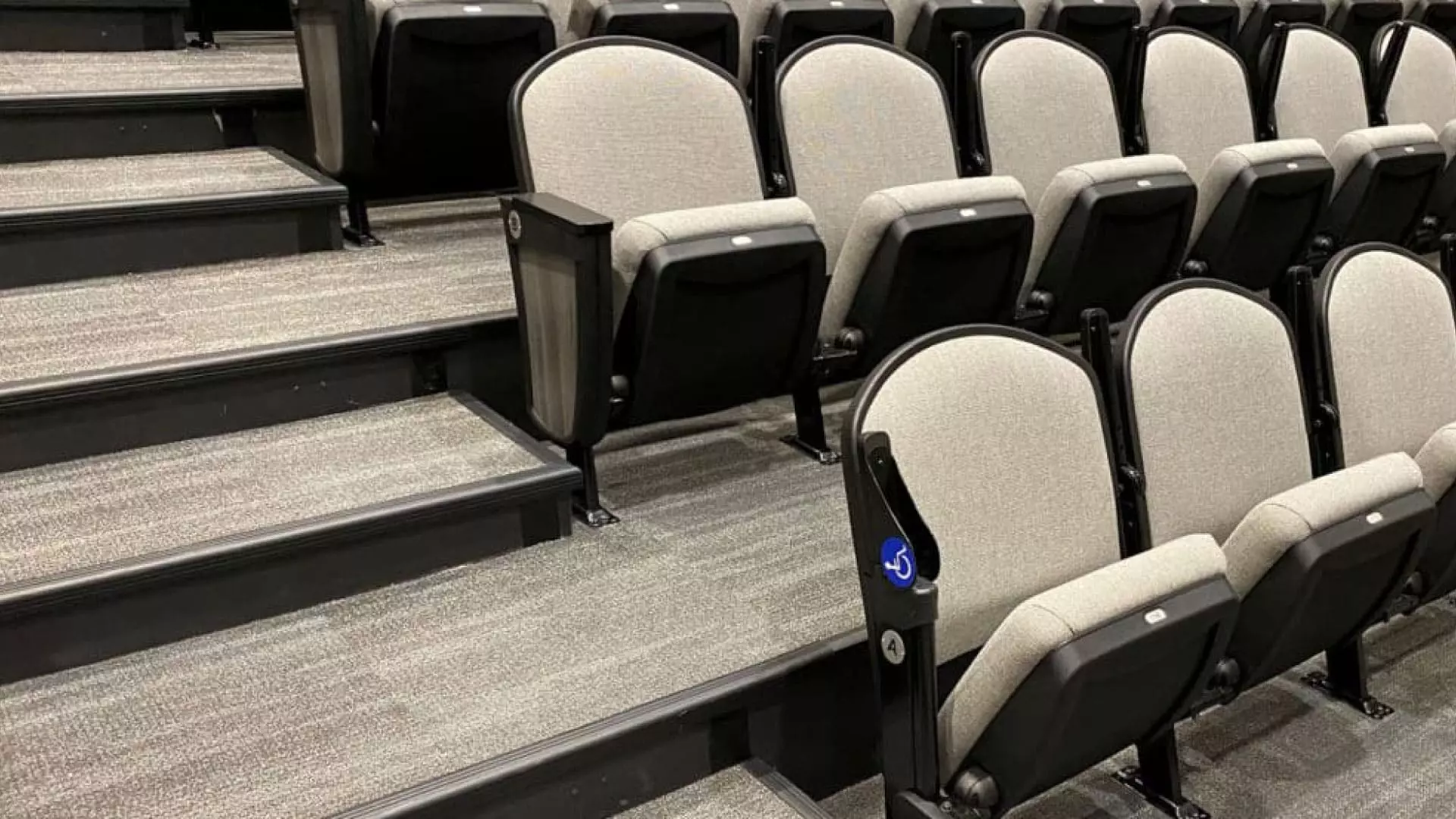
Our Approach
The world’s way of designing and constructing buildings is in many ways a broken process, with a majority of commercial projects finishing over budget or late and job site conflict becoming the norm.Through a unique approach developed exclusively for ministry-based organizations, BGW seeks to revolutionize the process and significantly reduce both upfront building costs and long term maintenance and operation expenses.
Click here to view the full video session.
The Trinity Partnership
If you’re planning a new church construction or remodel project, you may have already discussed what you want to build and why, but one big question still lingers…how do we begin? One of the most crucial steps in the early stages of planning is choosing the right project delivery method. Each method has its characteristic advantages and disadvantages and it’s important to choose a delivery method that best meets the specific needs of your organization.
Created exclusively for ministry organizations, BGW’s unique project delivery model offers the best of the design-bid-build and design-build approaches while avoiding their inherent downsides. Learn about the pros and cons of these two most common delivery methods, and discover a unique hybrid of both models called the Trinity Partnership.
Learn More
Our Process
-
Phase 1
PRELIMINARY DESIGN
Our process begins with a unique spin on an age-old architectural exercise called a “charrette”. This highly collaborative approach effort takes place over a 3 day period at the ministry site, resulting in floor plans, site plans, elevations and exterior renderings that will help you cast your vision in a powerful way.
-
Phase 2
PROJECT POSITIONING
This intermediate phase is all about preparing the project to move into Construction Documents and can include fundraising, planning department approvals, coordination of civil engineering survey, A/V/L design planning, feasibility studies, and zoning or planning department approvals. The BGW Team walks with you, providing expert guidance and connecting you with valuable resources in each of these areas.
-
Phase 3
CONSTRUCTION DOCUMENTS
A robust set of construction documents is compiled to be used for bidding and permitting, including architectural, mechanical, plumbing, electrical, and structural drawings, as well as coordination with AVL and Civil. The documents cover an extremely high level of detail from exact type of door hardware to exterior wall construction, to duct configuration and beyond.
-
Phase 4
PERMITTING & PRE-CONSTRUCTION
While working with local jurisdictions to coordinate permit approval, BGW also works to finalize a Guaranteed Maximum Price for the project and engages in a unique process called “Pre-Construction Stewardship” to explore the architectural drawings with subcontractors at a much deeper level and then incorporate valuable input into the final drawings.
-
Phase 5
CONSTRUCTION
The ministry’s representative and the project architect are involved in weekly phone calls with the Builder throughout construction, and the project architect makes monthly project site visits. The BGW Team continues to monitor the budget and seek value engineering in order to reduce costs even further. The Ministry of Construction program is launched on the building site to impact the lives of construction workers through simple acts of service.
Preliminary Design Charrette
Our approach and design process begins with a unique spin on an age-old architectural exercise called a “charrette”. Unlike typical design methods in which the architect works separately with little “back and forth” input from the owner, this highly collaborative effort takes place over a 3 day period at the church or school site, allowing design solutions to evolve quickly with real-time adaptations by the architect, based on the feedback of key ministry leaders and the local BGW Builder. We have found that this kind of collaboration builds unity and momentum quickly.
Clients who have participated in this process with us find it energizing as they think through how they will utilize space to their greatest advantage. Matters that are not entirely clear going into the charrette have a way of becoming more focused as vision and ideas are discussed between all representatives. The visual tools that are created, including floor plans, site plans, elevations and exterior renderings, will help you cast your vision in a powerful way.
Pre-Construction Stewardship
Unlike most standard design and construction approaches in which the architectural plans are completed and then sent out to contractors for bid, BGW engages in a unique process to explore the plans at a much deeper level with the subcontractors prior to receiving their final bid. Through a series of meetings that we call Pre-Construction Stewardship (PCS), our goal and approach is to break the pattern of conflict and communication breakdown that is normal in the construction industry between contractors and architects by asking the subcontractors to take our drawings, review them, and then come back to discuss them in individual sessions.

In addition to value engineering ideas from subcontractors about more efficient ways to accomplish the work, this approach process allows the BGW team to make the necessary changes to the construction documents that can clear up any confusion in the plan set, which can significantly reduce or eliminate change orders. PCS also incorporates a survey exercise that helps to identify construction industry relationships that the ministry might have in the local community that can lead to additional value added to the project in reduced mark-up or gifting of materials or labor.
Factory-Direct Purchasing
Many of the products that are specified in our construction drawings are supplied through our strategic partner, Cornerstone Building Supply. This non-profit company has negotiated factory-direct pricing with leading manufacturers who have a heart to support Christian ministry. By partnering together and leveraging our large volume of ministry-based projects nationally, we are able to maximize our purchasing power through direct national accounts, eliminating layers of mark up on everything from HVAC equipment, lighting, flooring, doors, seating, sports and playground equipment and much more.


When selecting manufacturers to partner with, Cornerstone researches the most innovative and high quality products that can deliver not only the best up-front savings, but also the lowest long term “life-cycle” costs. Together, our goal is to ensure that ministry buildings remain affordable to operate and maintain, so that these dollars can be invested back into ministry objectives.
The Ministry of Construction
We believe that every church construction or Christian school building project presents a unique ministry opportunity. Building God’s Way is deeply committed to helping ministry clients impact the workers on their job site with the love of Christ. An integral part of the BGW approach since its foundation, the Ministry of Construction program offers a step-by-step guide to organizing a successful outreach effort during construction. Through simple acts of kindness, hospitality and appreciation, ministries are able to build relationships with local construction workers that may be working on their property for several months or more.
Ministry clients are provided with an in-depth program manual that includes valuable information on developing an effective organizational structure, organizing key ministry teams, identifying team leaders and conducting ministry fairs. Ministries also have access to a broad collection of outreach ideas that have been successfully conducted over the years, as well as strategies for safely incorporating volunteers, mobilizing prayer and publicity teams, and ideas for conducting ceremonies on the job site such as groundbreaking, grand opening, slab parties and more.





 Building God’s Way has the best process for building anywhere in the construction industry. We just appreciate them so much and the work that they and S&B Construction have done. The opportunity we’ve had to experience the Ministry of Construction and meet with the workers and pray with them has truly been a blessing to our church.
Building God’s Way has the best process for building anywhere in the construction industry. We just appreciate them so much and the work that they and S&B Construction have done. The opportunity we’ve had to experience the Ministry of Construction and meet with the workers and pray with them has truly been a blessing to our church. 




