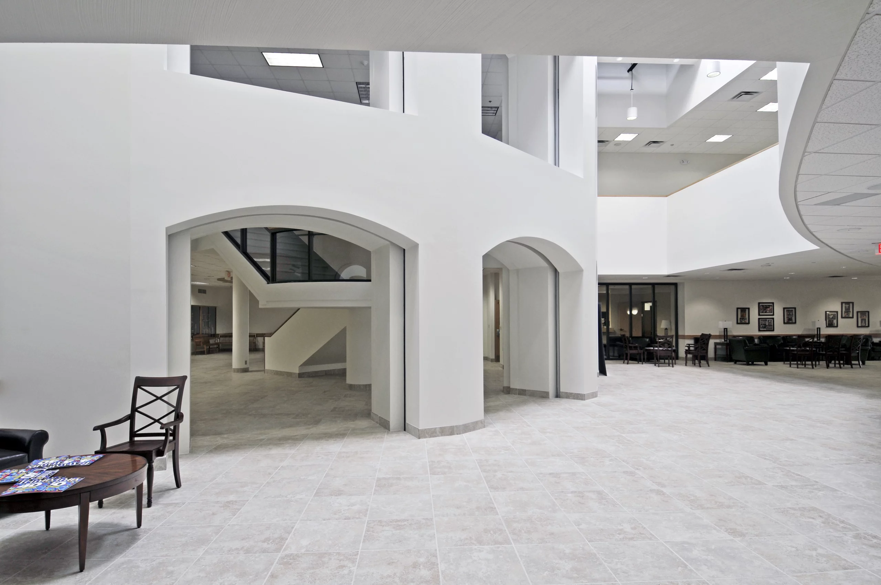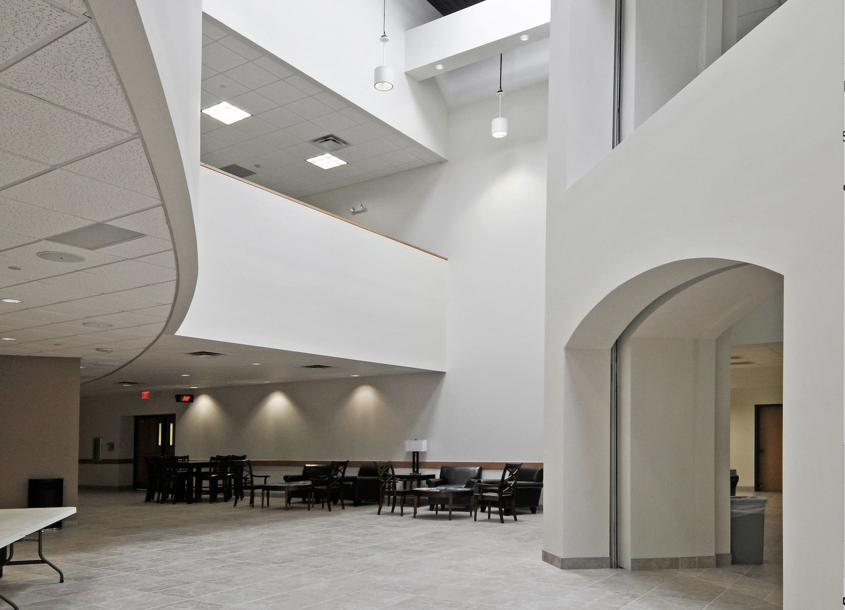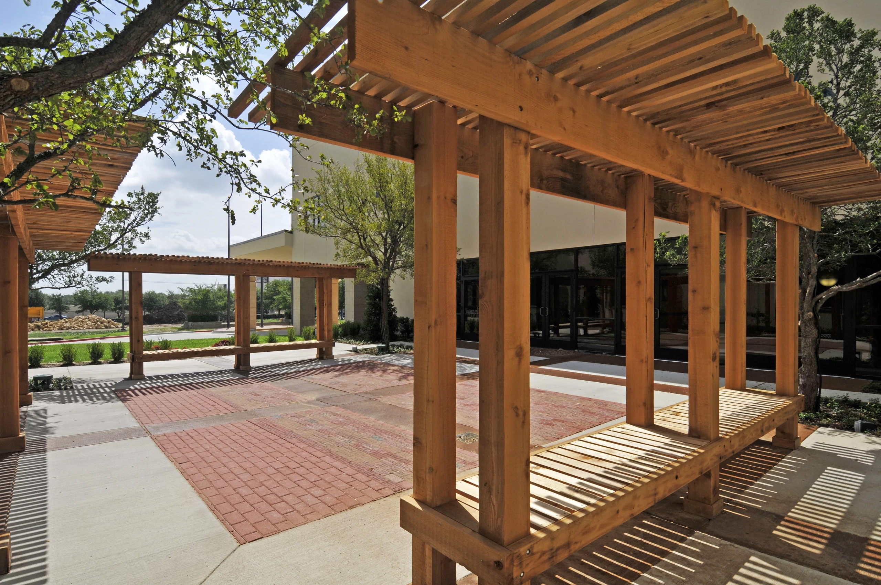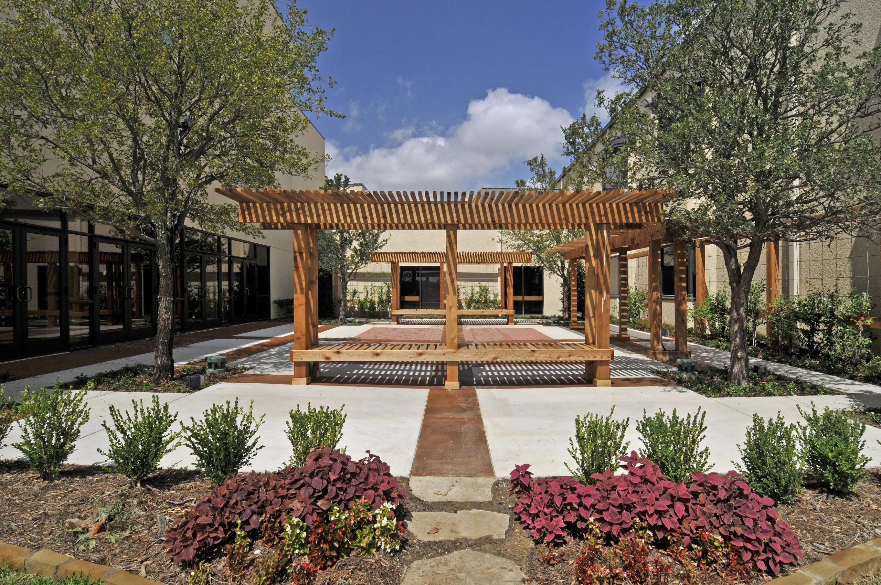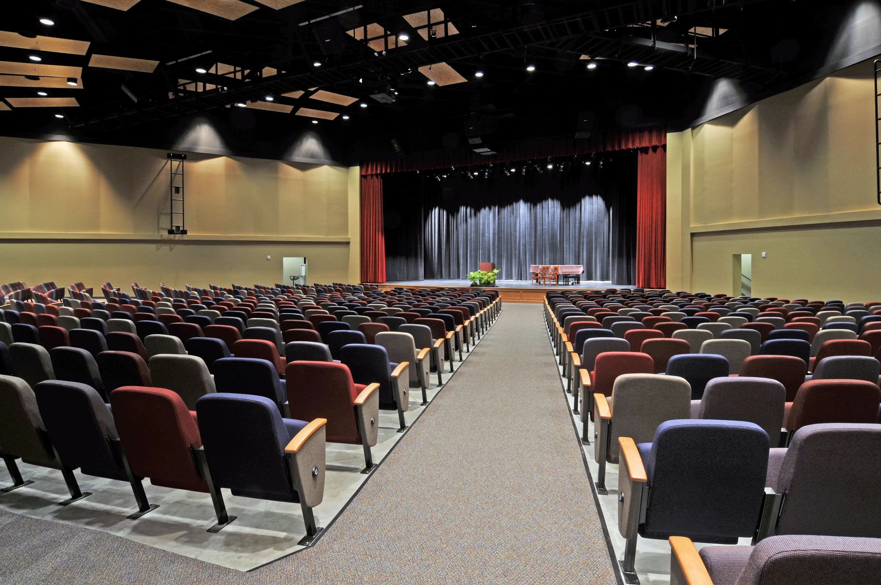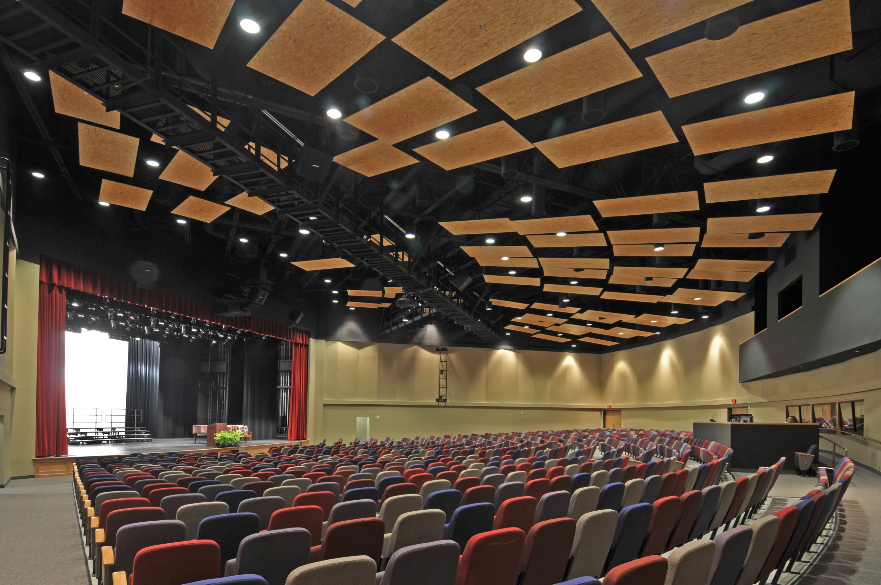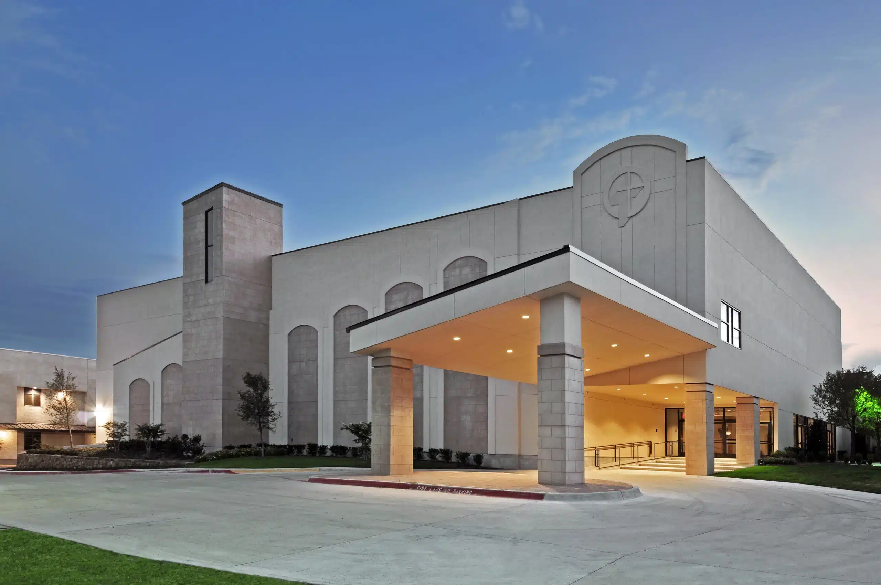
Trinity Christian Academy
Addison, TX
40,300 SF Addition and Remodel
Trinity Christian Academy began master planning with the BGW team several years prior to construction, continuing development of the site that has housed students for more than 40 years. The master plan coordinated circulation for the expanded site, and incorporated the design of an upper school Performing Arts Center and Athletics Complex.
The 40,300 SF performing arts center was designed adjacent to the existing upper school, providing an impressive entryway and lobby space for that older facility. Construction began in June 2009; the floor plan features a 900+ seat auditorium with state-of-the-art stage, lighting and sound equipment, giving TCA students a true performance experience. The facility also includes dressing rooms, classrooms, prop storage, stage construction shop along with a black box theater, choir room and band hall as well. These additional three rehearsal and performance spaces will be shelled in this initial construction phase and finished out as fundraising continues in the coming years.
Architect of record: Dan Cook, BGW Founder Emeritus

