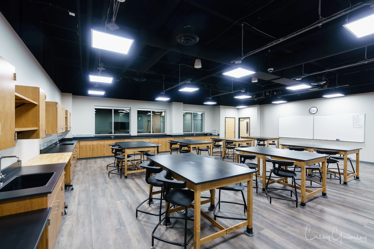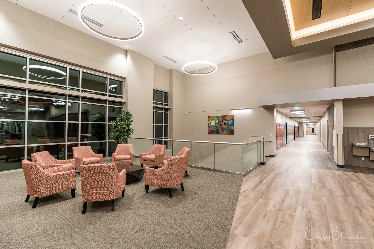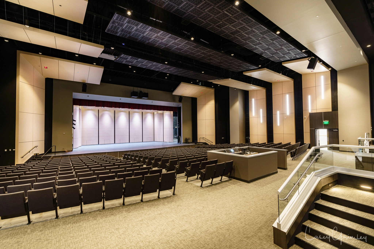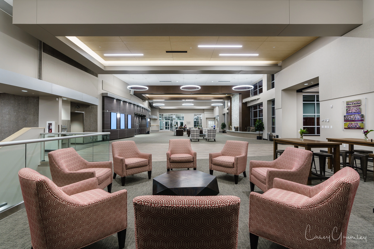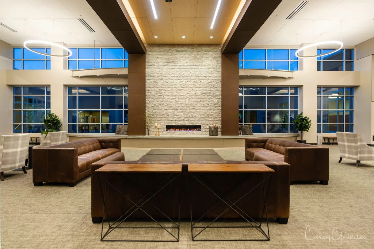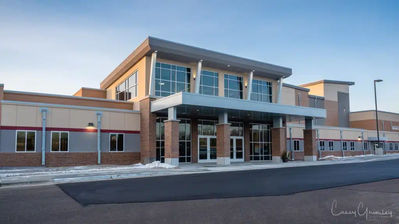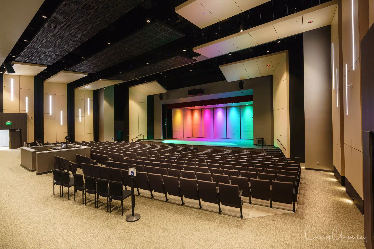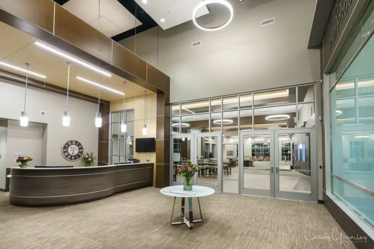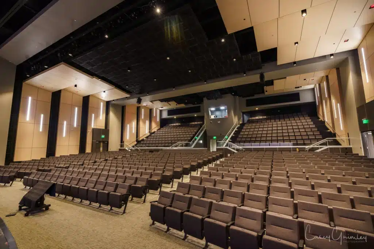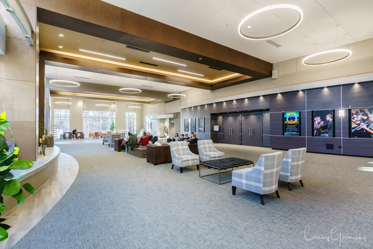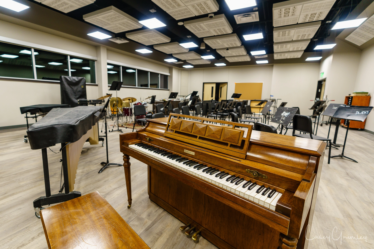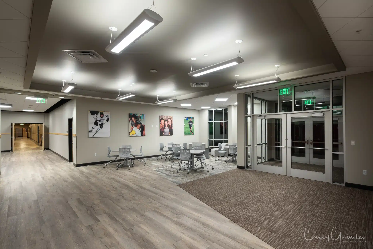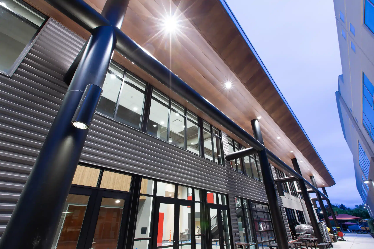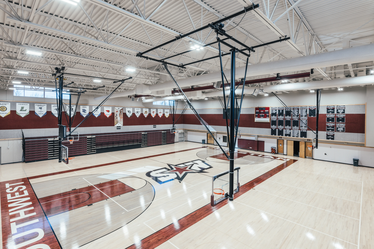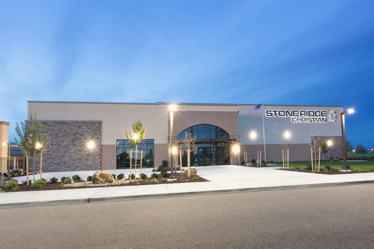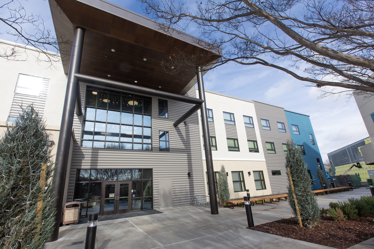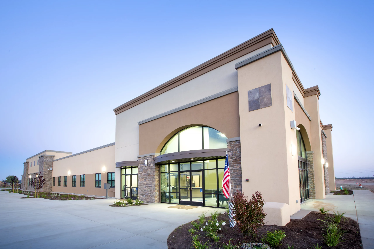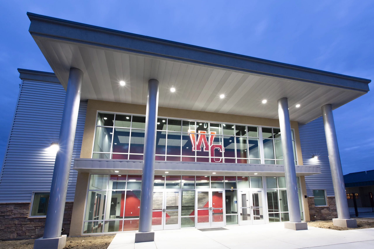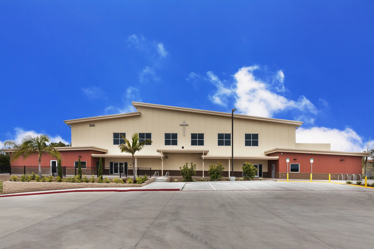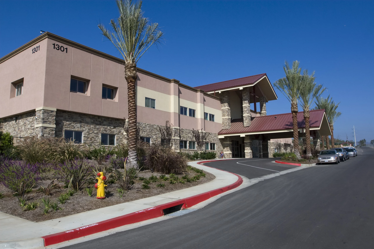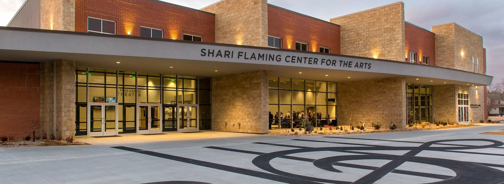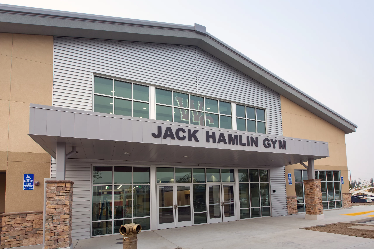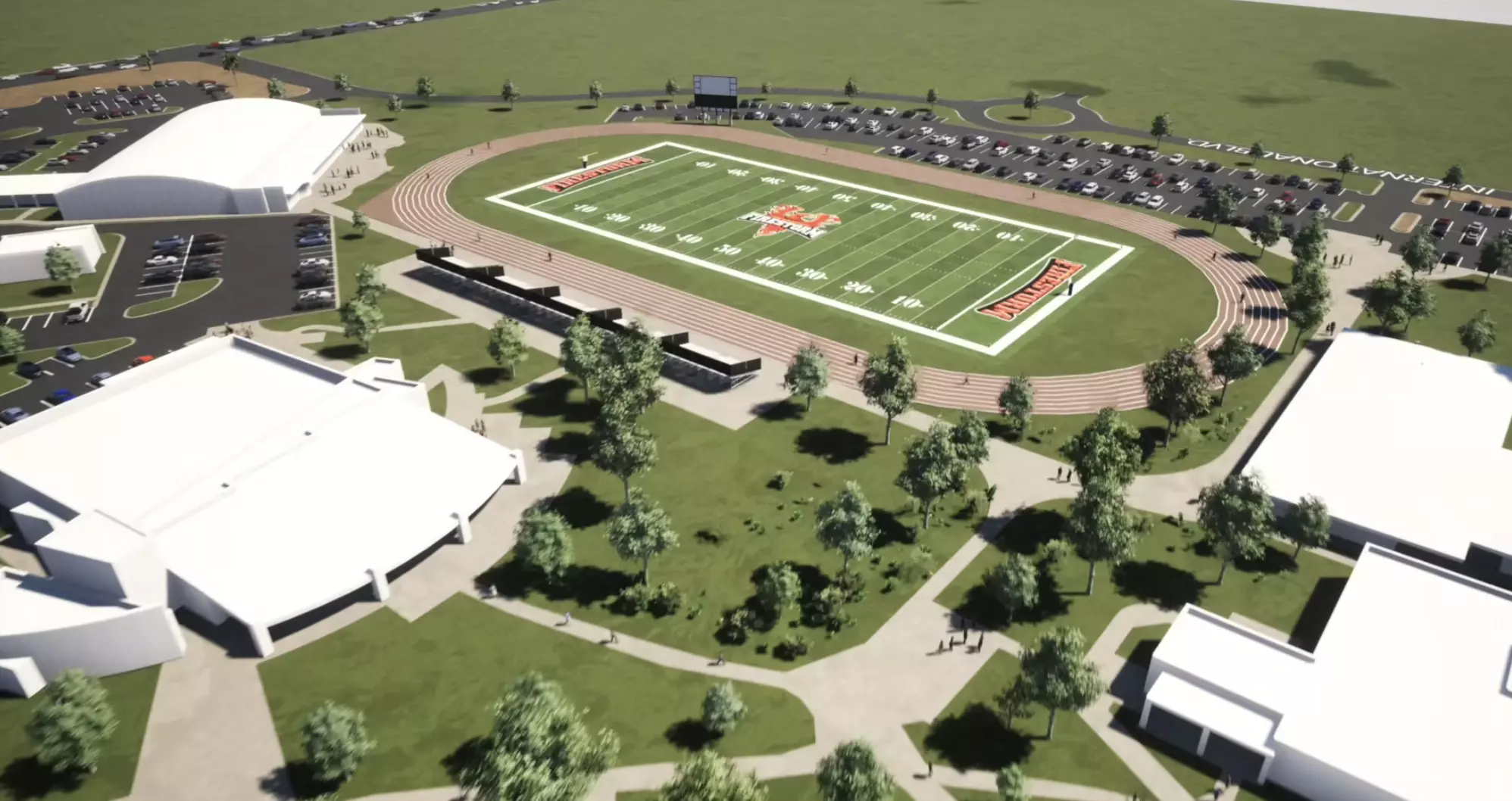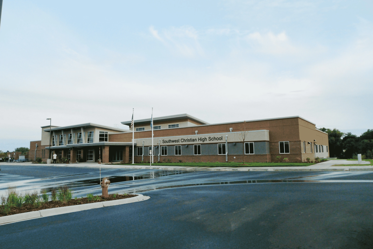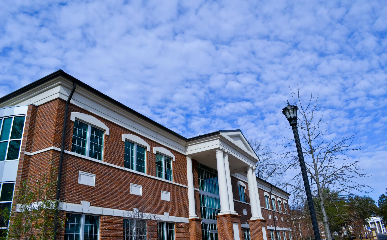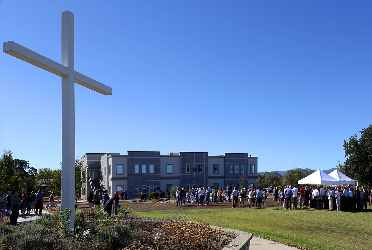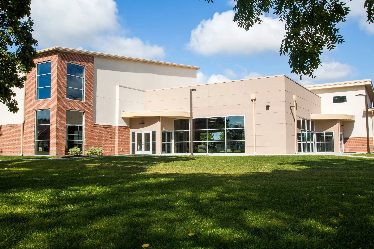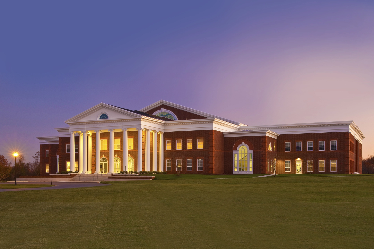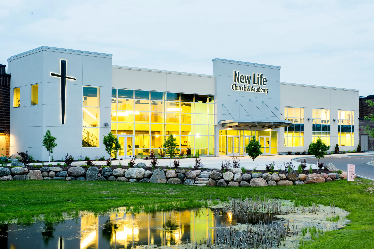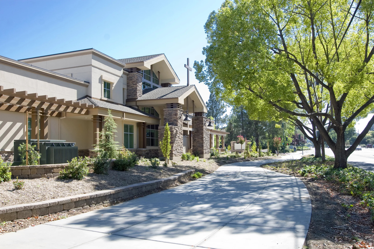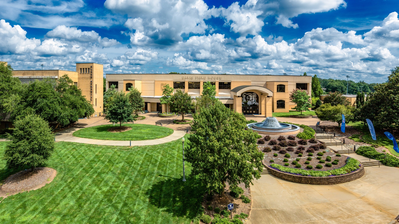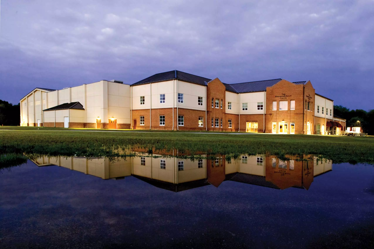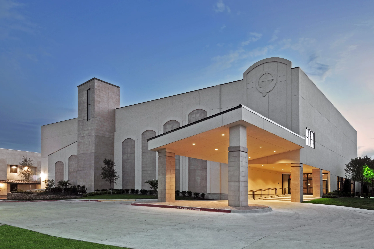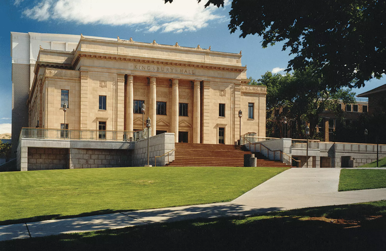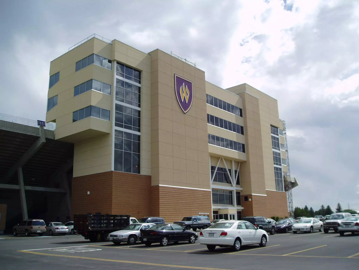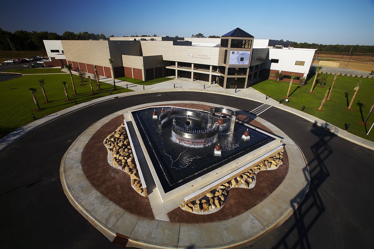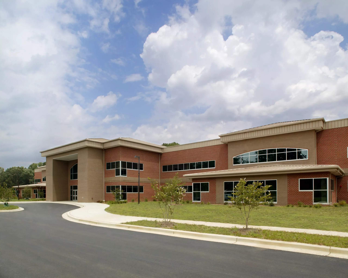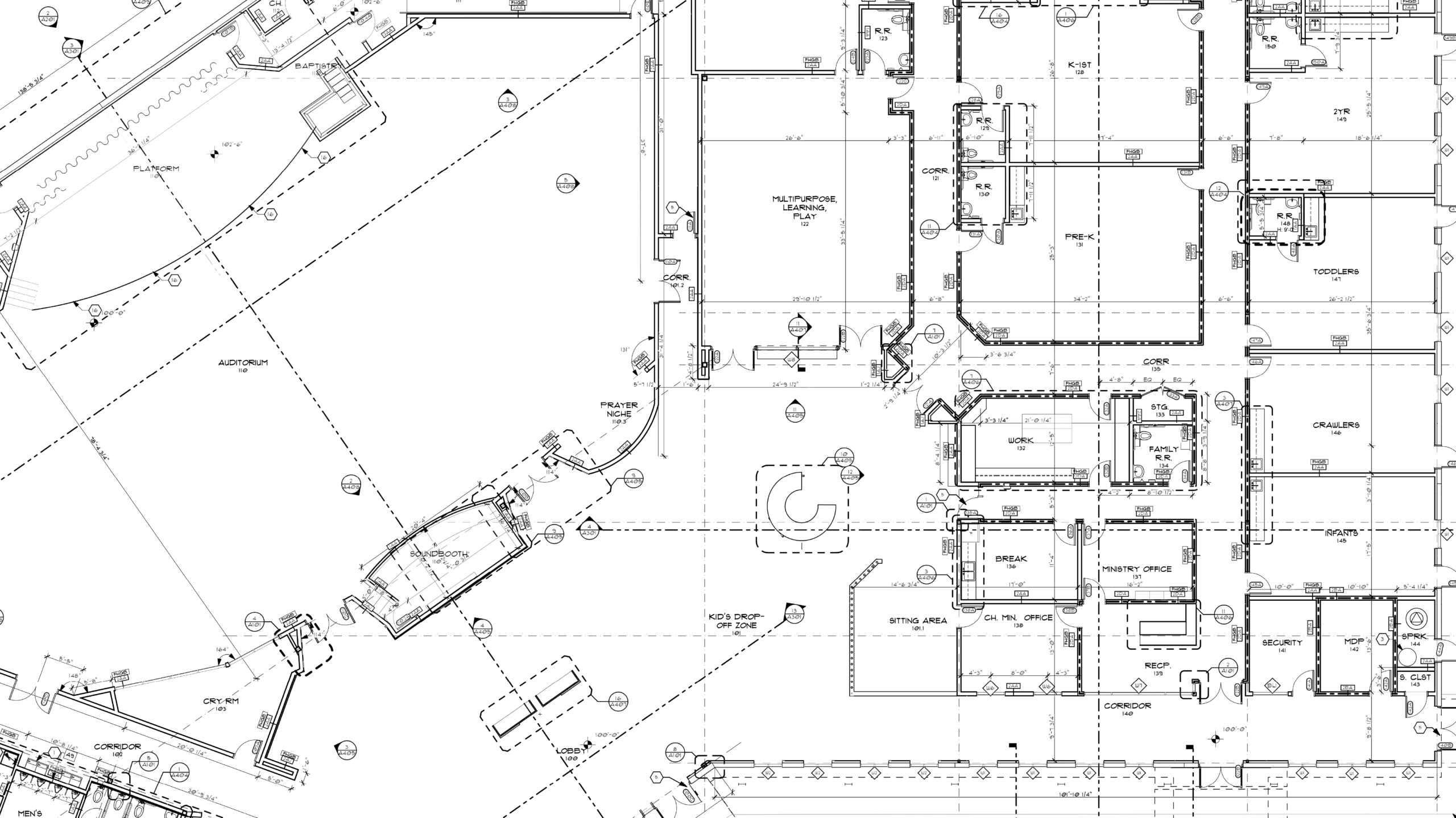
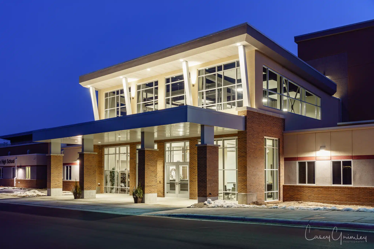
Southwest Christian High School – Phase 2
Chaska, MN
Schools & Colleges – 63,000 SF New Construction of Performing Arts Theater
Since the completion of the first phase of construction in 2012, Southwest Christian High School grew from 185 to 343 students, approaching maximum enrollment for the existing facility. Phase 2 of construction involved a west wing campus expansion that included a 750 seat performing arts auditorium with oversized performance stage and orchestra pit, black box theater, back stage scene shop and dressing rooms. The new facility also features an outdoor amphitheater and ample music education space. The lower level features classrooms for robotics and engineering, science labs, computer/CAD Lab, and a pro-tech area. Weekly chapels, as well as concerts, theatrical productions and school assemblies, will have a new home in this space. Master plans for the school also include a future second gymnasium for the east end of the school campus, where a soccer field currently lies. There is also a track surface around the soccer field on the north end of the campus to be built in future plans.
BGW Recognized in 2019 American School & University Portfolio for Southwest Christian School
Architect of record: Dan Cook, BGW Founder Emeritus
