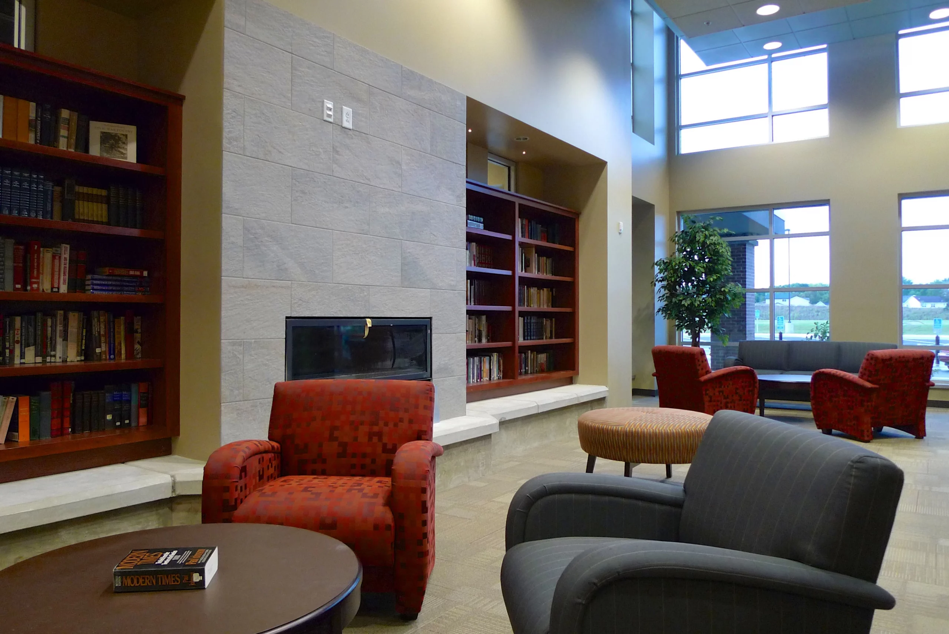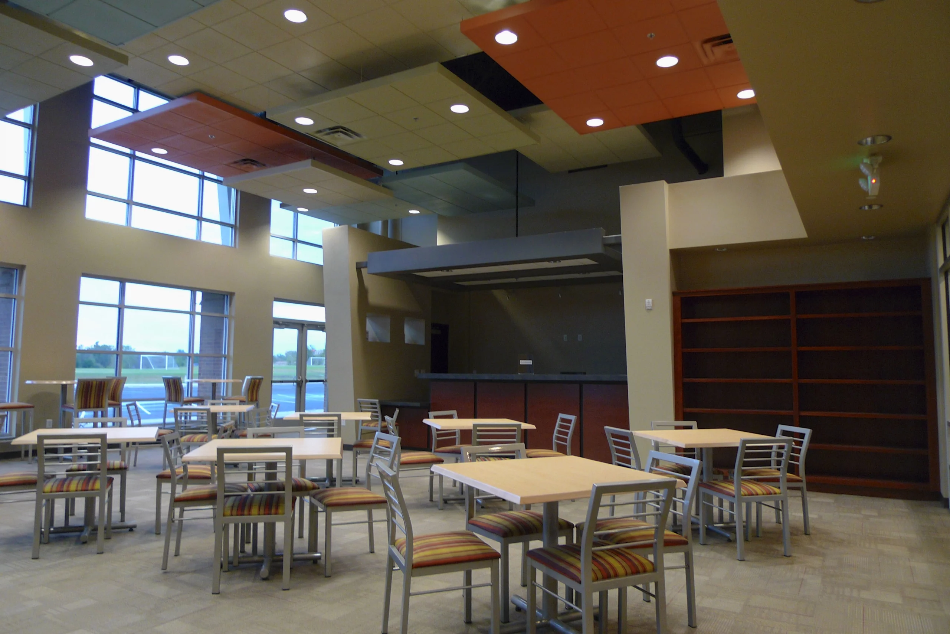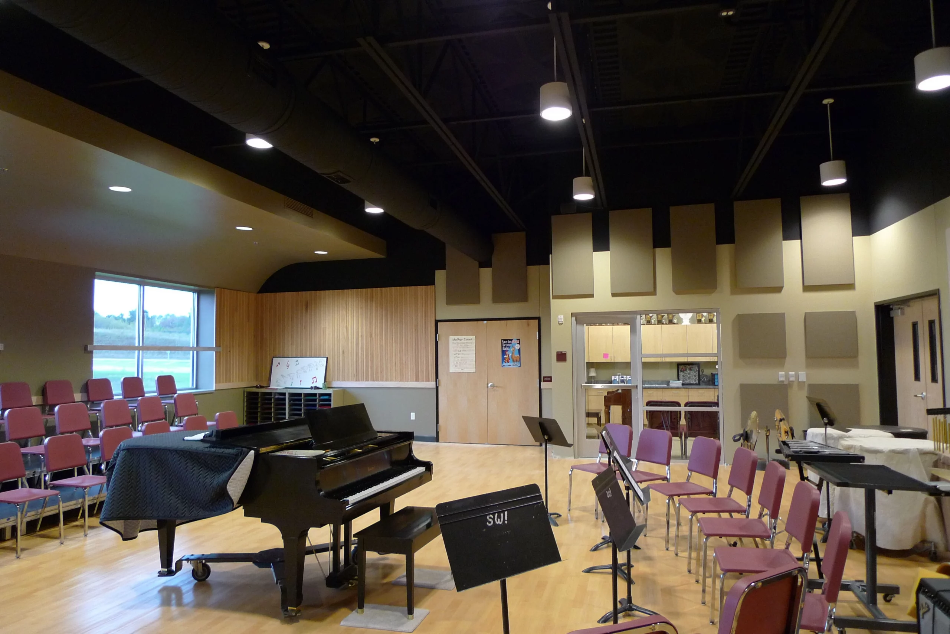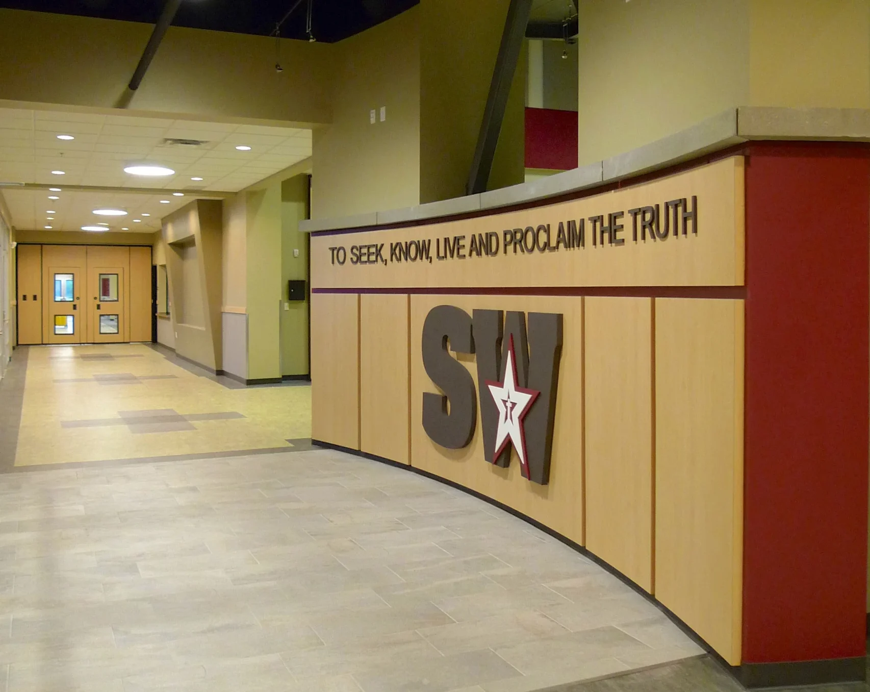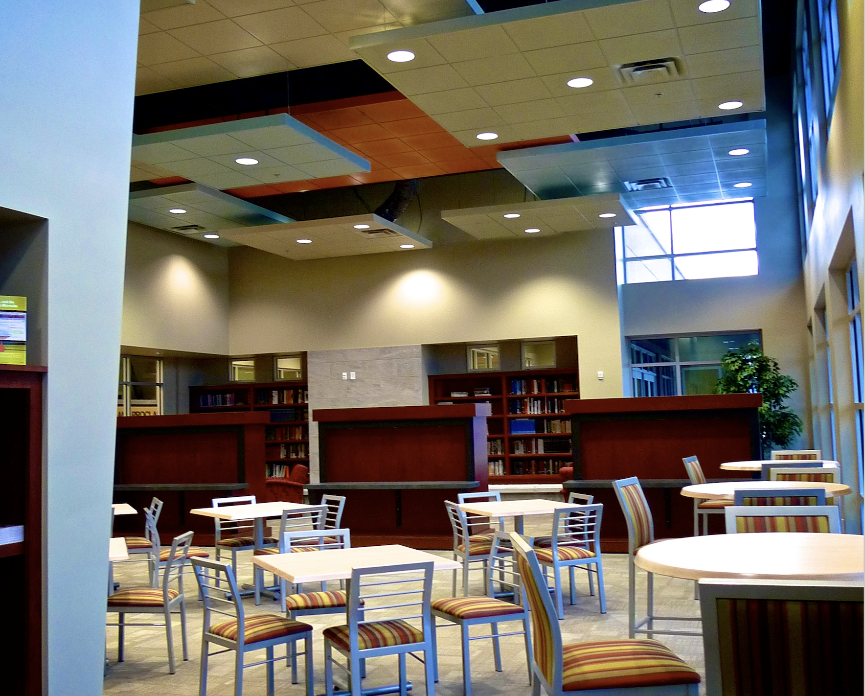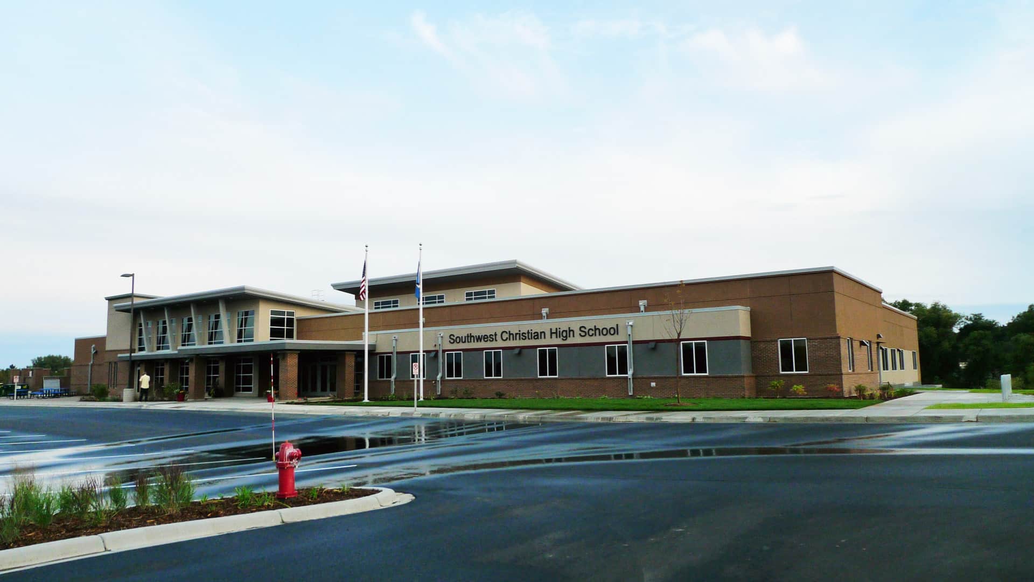
Southwest Christian High School
Chaska, MN
62,000 SF High School Building
The first of 2 phases of construction for Southwest Christian, this 62,000 square foot facility was constructed to accommodate 350+ students with room for expansion. The beautiful new facility was designed with a strong emphasis on athletics and features a new gym that seats 585 people for a basketball or volleyball game. The folding bleachers allow space for an additional basketball courts or three full volleyball courts. The gym also has dividing curtains and a center stage that provides access to the mezzanine level, which includes ample classroom spaces, a complete library media center and four laboratory spaces for science and computers. The remaining lower level of the facility adjoining the athletic space houses new locker rooms, cafeteria, kitchen, administrative office spaces and a music room.
Architect of record: Dan Cook, BGW Founder Emeritus

