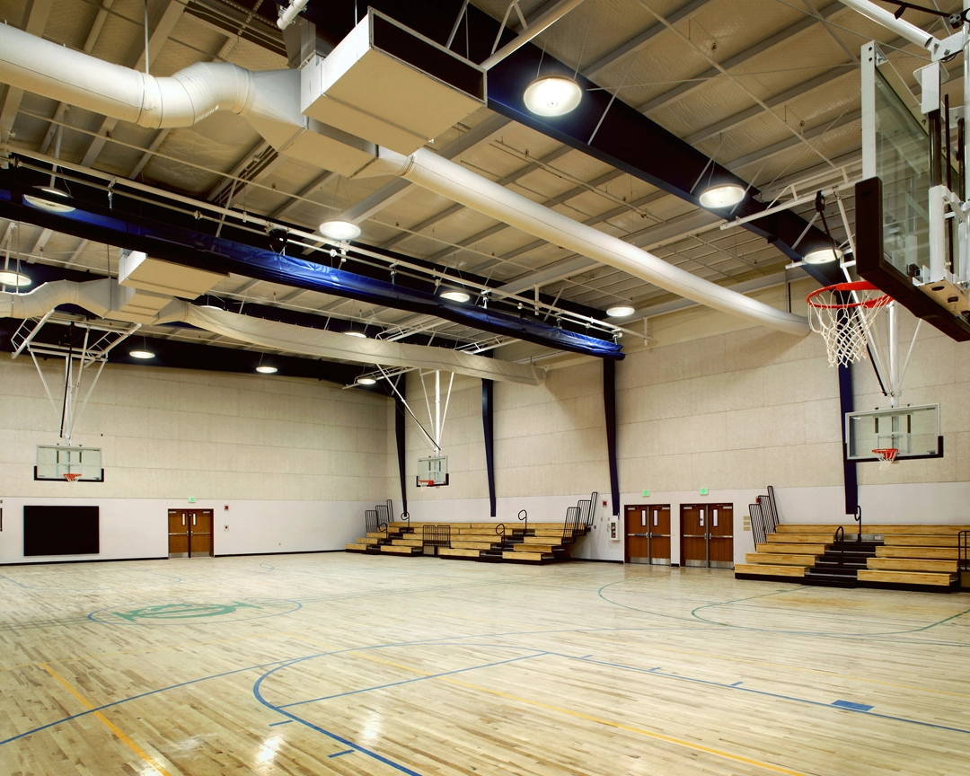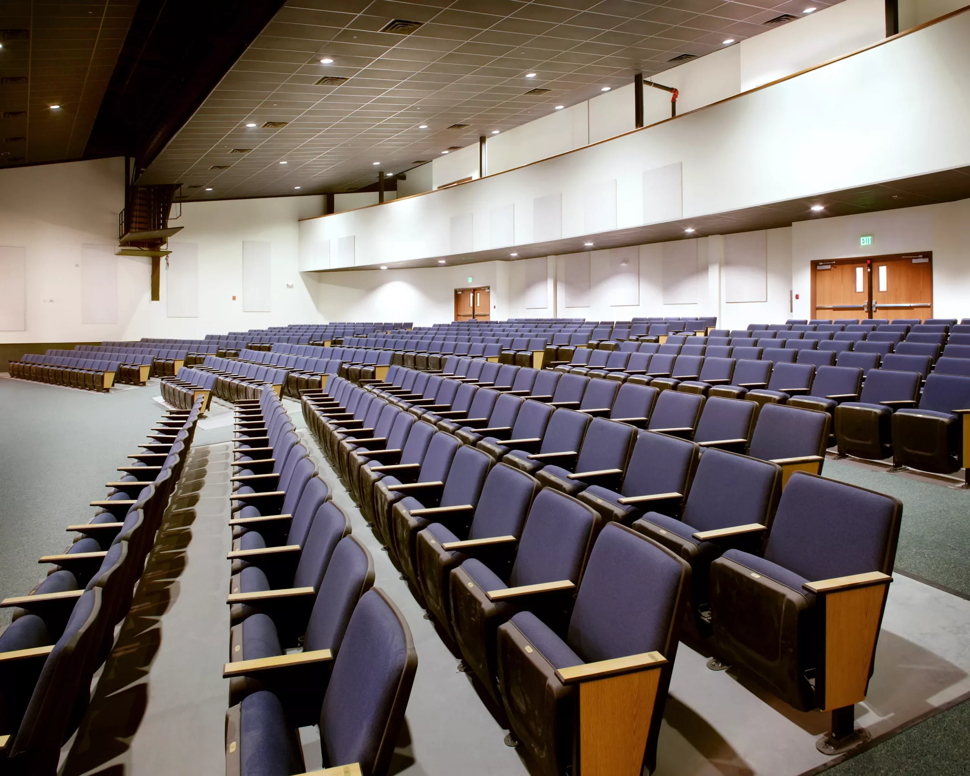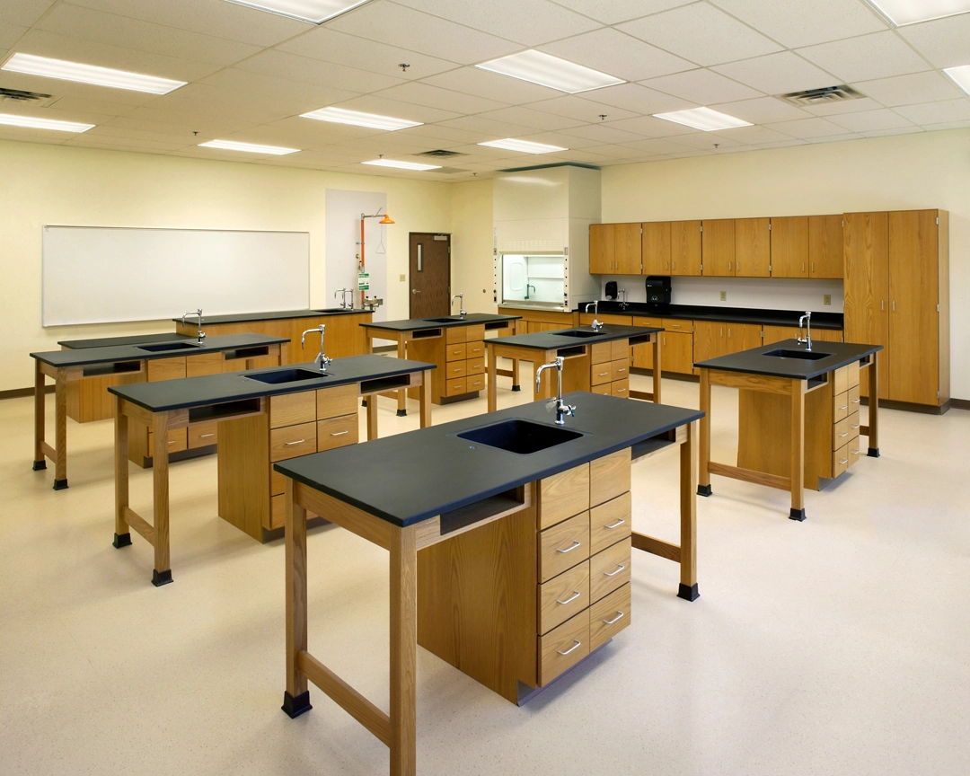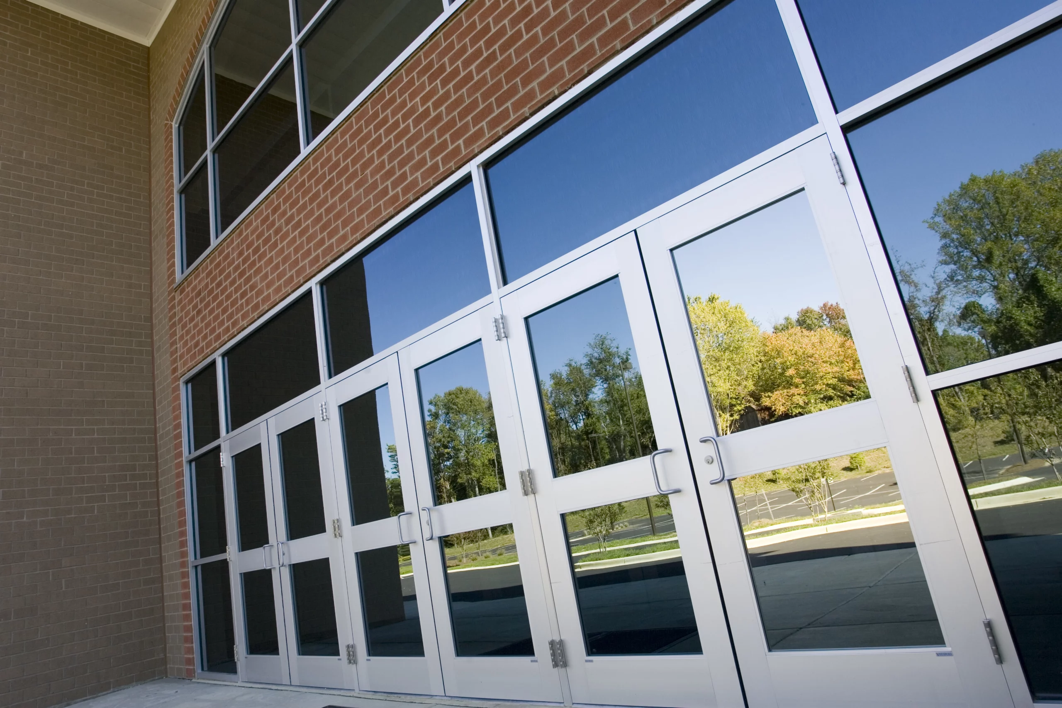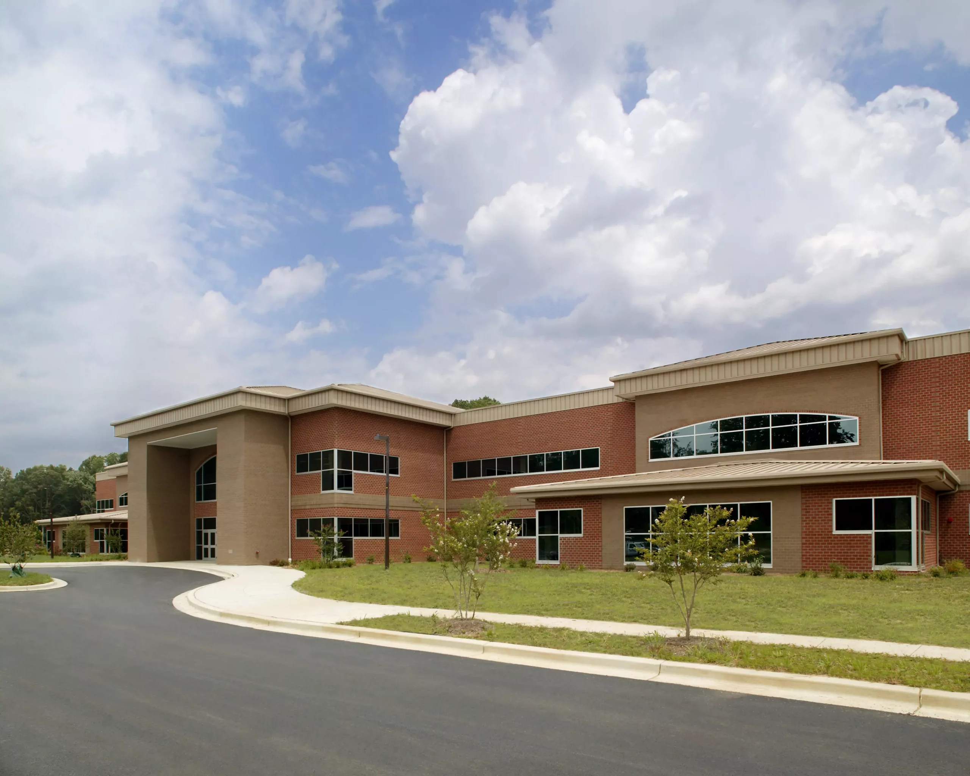
Indian Creek School
Crownsville, MD
98,000 SF New Construction
Indian Creek School partnered with BGW to design a 96,000 square foot junior high and high school facility on a 114 acre campus just a few miles from the original Elementary school location. The facility features a stand alone auditorium that seats 450 students, with a sloped floor, theater lighting and a full-size stage for quality productions by the performing arts classes. The cafeteria and corresponding outdoor patio is served by a fully functioning commercial kitchen. The 32 classrooms, two science rooms, a library and an administrative wing (15 offices) complete the facility – leaving plenty of room for future growth. The building also includes a gymnasium with three full-size basketball courts that allow for plenty of daily practice room to all of the school’s teams. The selection of local brick allowed the design team to develop a traditional look, but the addition of metal and glass components brought contemporary appeal to the exterior. The two-story facility is tempered in size by the three towers on its front façade, while an engaging window design creates interest.

