Southwest Christian High School Unleashes Growth with Expansion Project
When Southwest Christian High School first began working with Building God’s Way back in 2011, the Chaska, MN school was located in a warehouse in the middle of an industrial park. “We needed to have a permanent home and our facilities were really holding us back as a school from growing our enrollment and growing academic and co-curricular programs”, said Dan Beckering, Head of School.
“We have a long history with BGW and their team and we’ve done three major design and build projects with them. It has dramatically changed who we are as a school and it’s been a huge blessing to have BGW help us grow our campus, our facilities, and our community. They designed our initial school facility (ten years ago), expanded with our auditorium and classroom lab addition, and now the athletic complex (is under construction). It’s so exciting to see how it’s allowed us to grow our enrollment, the breadth and quality of our programs, to give our teachers the types of spaces they need to offer such an excellent education, and to allow students to pursue their passion.”
The first phase of construction, completed in 2012, was a 64,000-square-foot education facility built to accommodate 350+ students with room for expansion. It featured a strong emphasis on athletics, with a gymnasium that seats 585 people, as well as ample classroom spaces, a complete library media center, and four laboratory spaces for science and computers. The remaining lower level of the facility adjoining the athletic space houses new locker rooms, a cafeteria, a kitchen, administrative office spaces, and a music room.
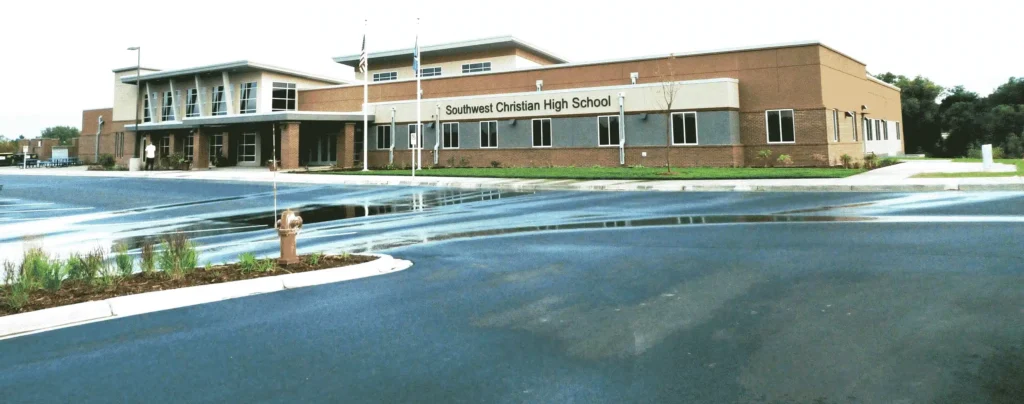
After the completion of the first phase of construction, Southwest Christian quickly grew from 185 to 343 students, approaching maximum enrollment for the existing facility. Phase 2 of construction involved a 63,000 SF campus expansion that included a 750-seat state-of-the-art performing arts auditorium with an oversized performance stage and orchestra pit, black box theater, backstage scene shop, and dressing rooms.
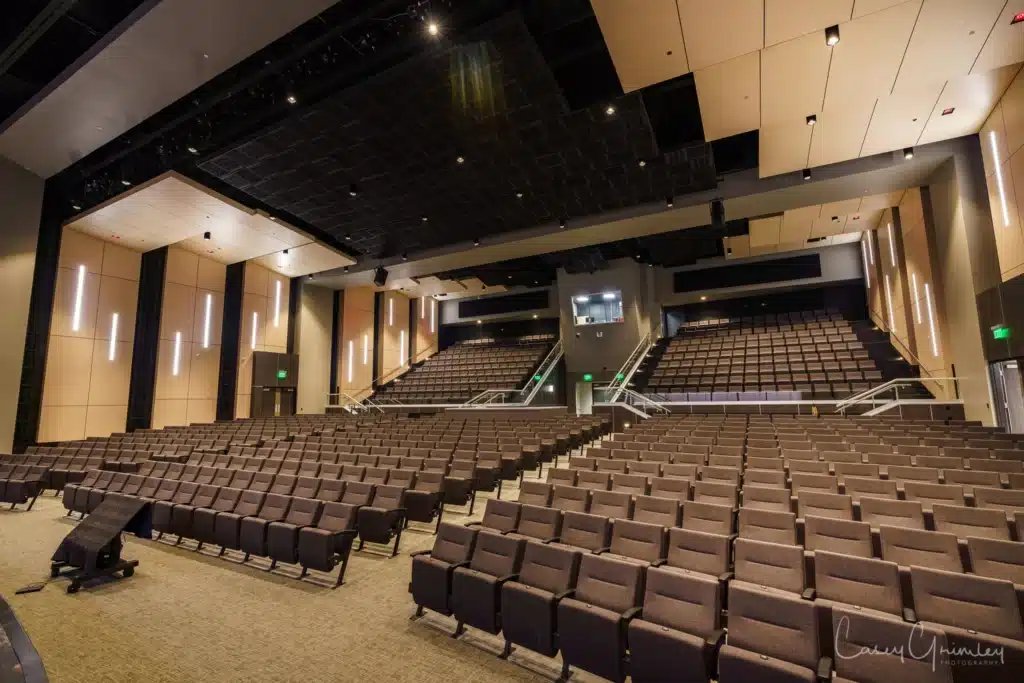
“When we expanded our facility (for the second time) in 2019, we knew wanted to focus on a beautiful place for our performing arts program and a place for our community to gather. We were really struggling with how big and what kind of elements and how to design it. BGW walked us through that process and the auditorium we got as a result is beautiful. People comment on it all the time that this is the best school auditorium they’ve ever been in. I’m so grateful for how BGW helped us get to that point.
Phase 2 of construction also featured an outdoor amphitheater and ample music education space. The lower level was dedicated to specialized classroom spaces for robotics and engineering, science labs, computer/CAD Lab, and a pro-tech area.
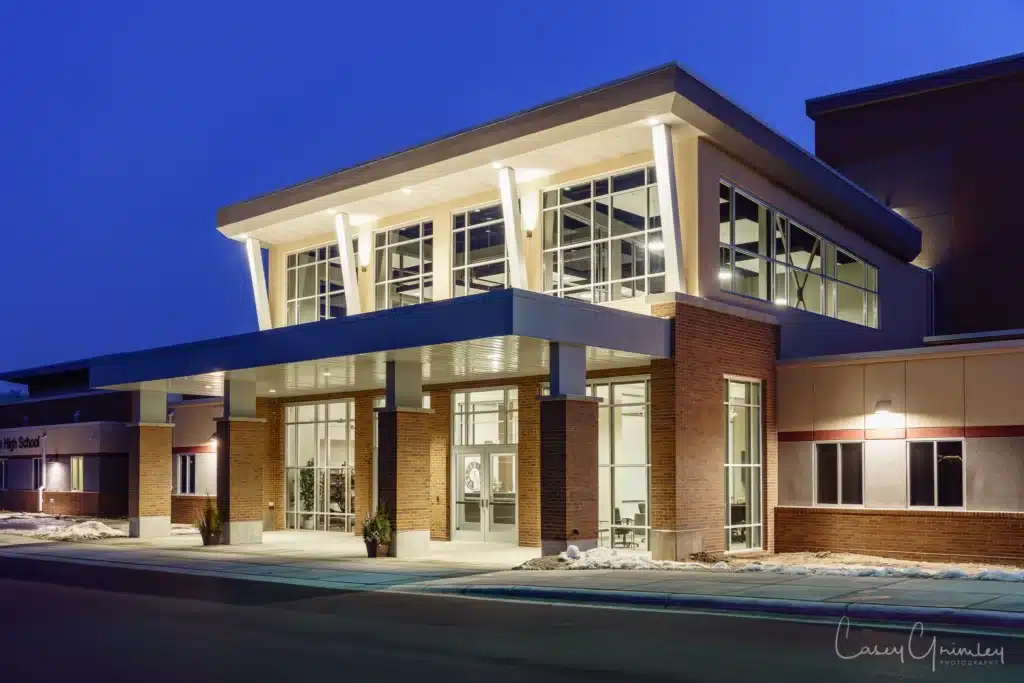
Continued growth in student enrollment after the pandemic prompted the launch of the school’s third strategic phase, an athletic expansion to serve the roughly 75% of students who participate in athletic programs. The school broke ground in June 2022 on a 53,000 SF addition that will include an indoor turf field for multi-sport use, additional basketball/volleyball courts and locker room space, batting cages, a larger weight room, sprinting track, and athletic offices. The facility will allow for multiple sports to be played at the same time and give outdoor sports the ability to practice indoors during inclement weather. The project is expected to be completed in December 2023.
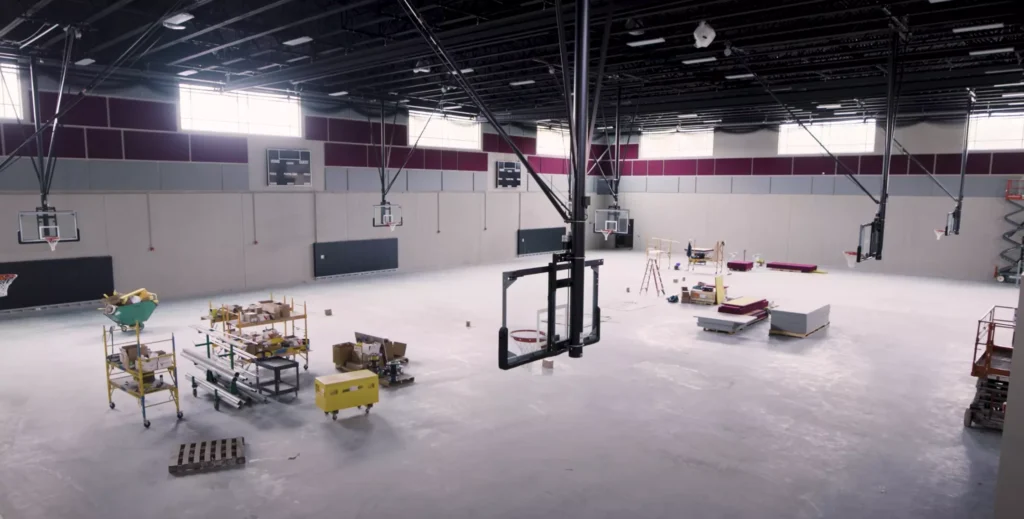
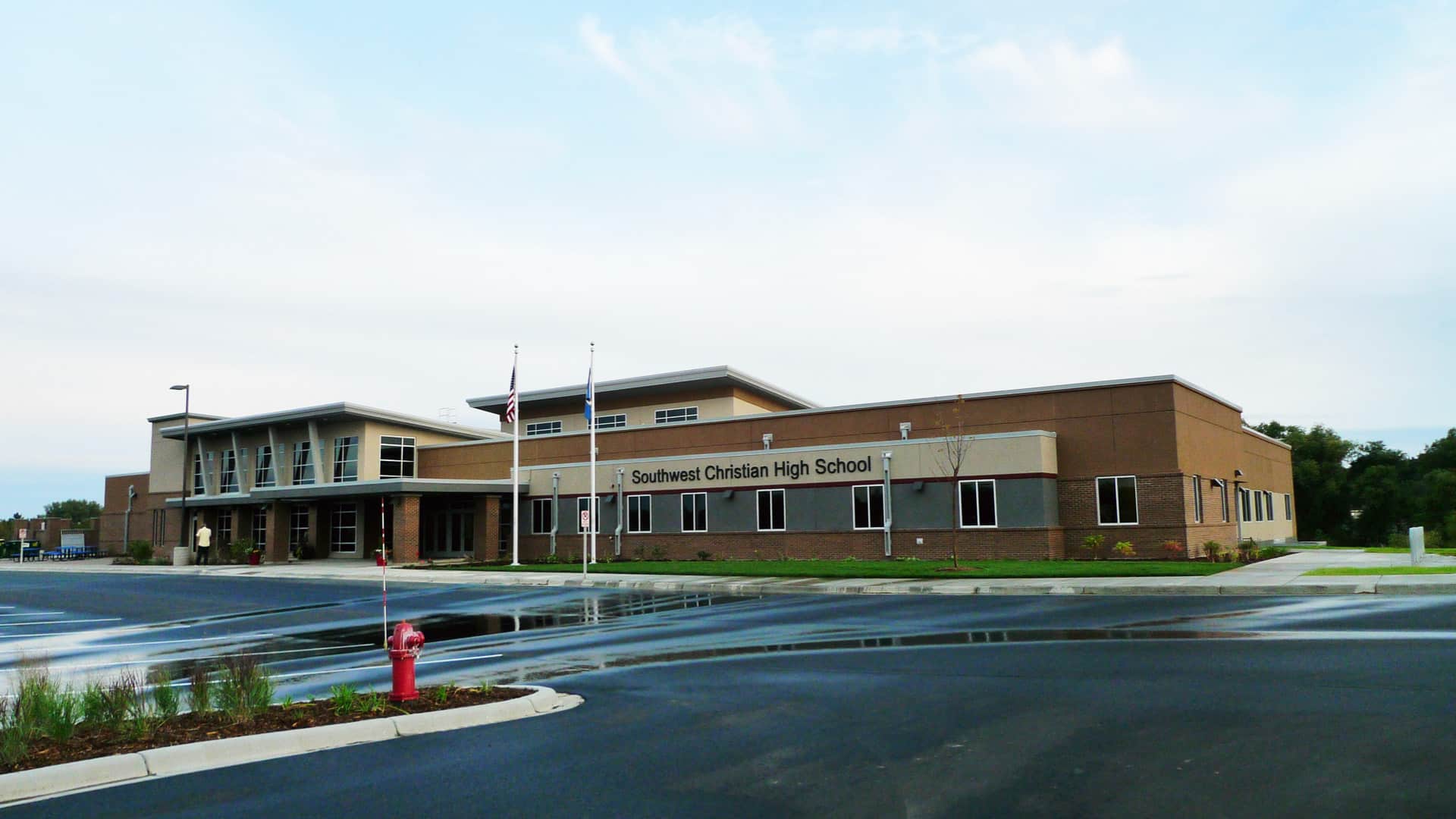
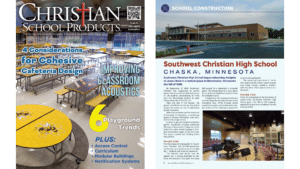
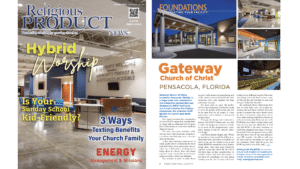


Leave a Reply