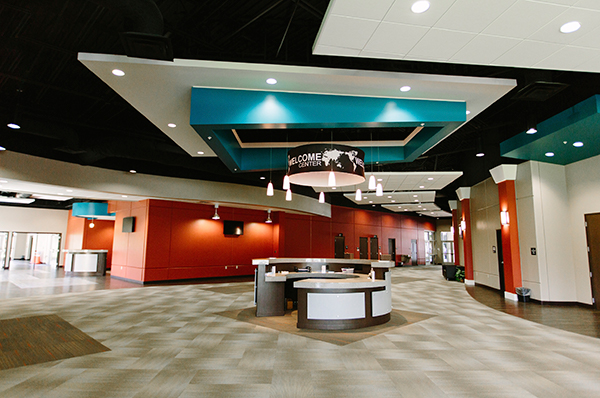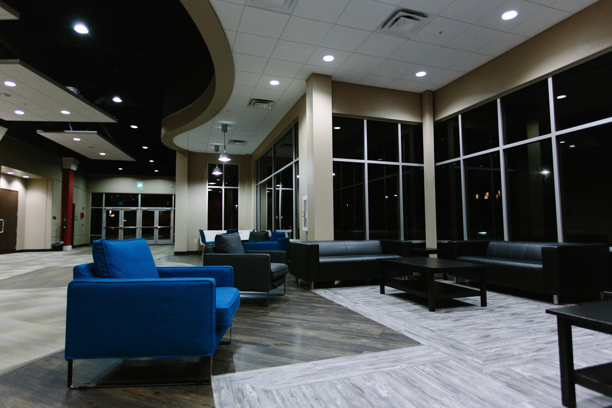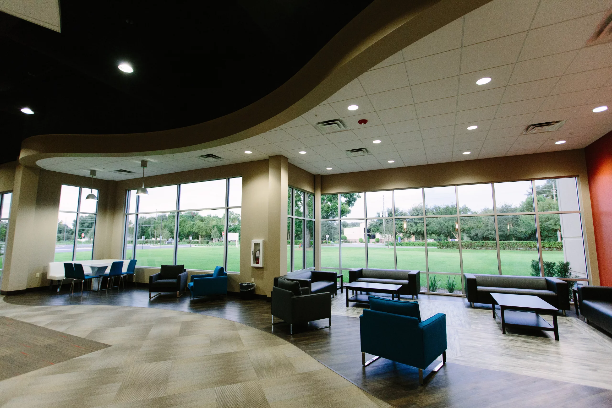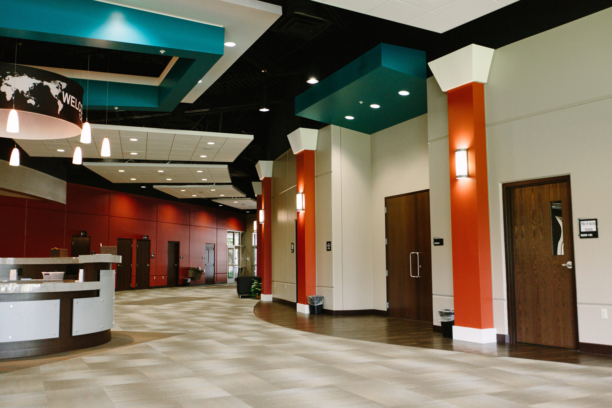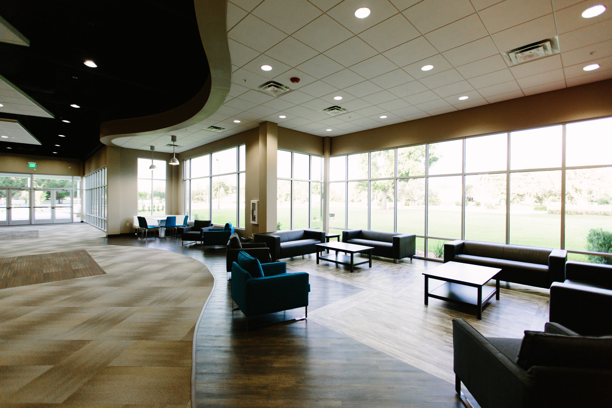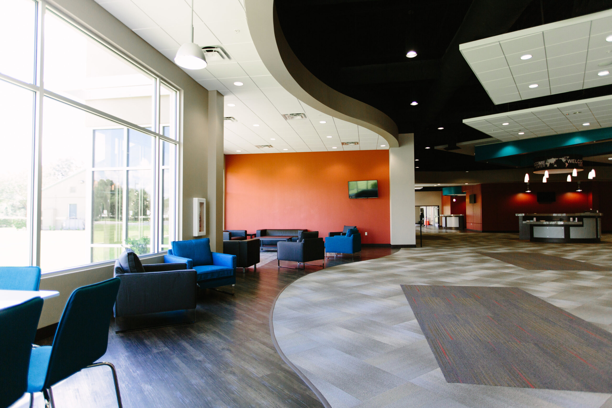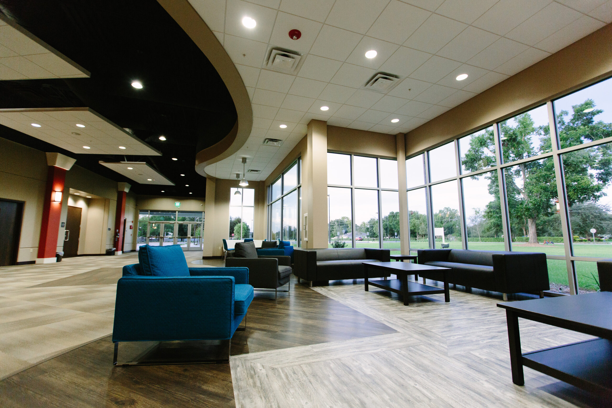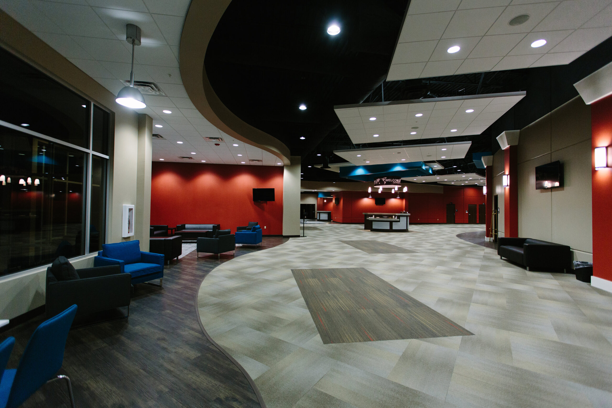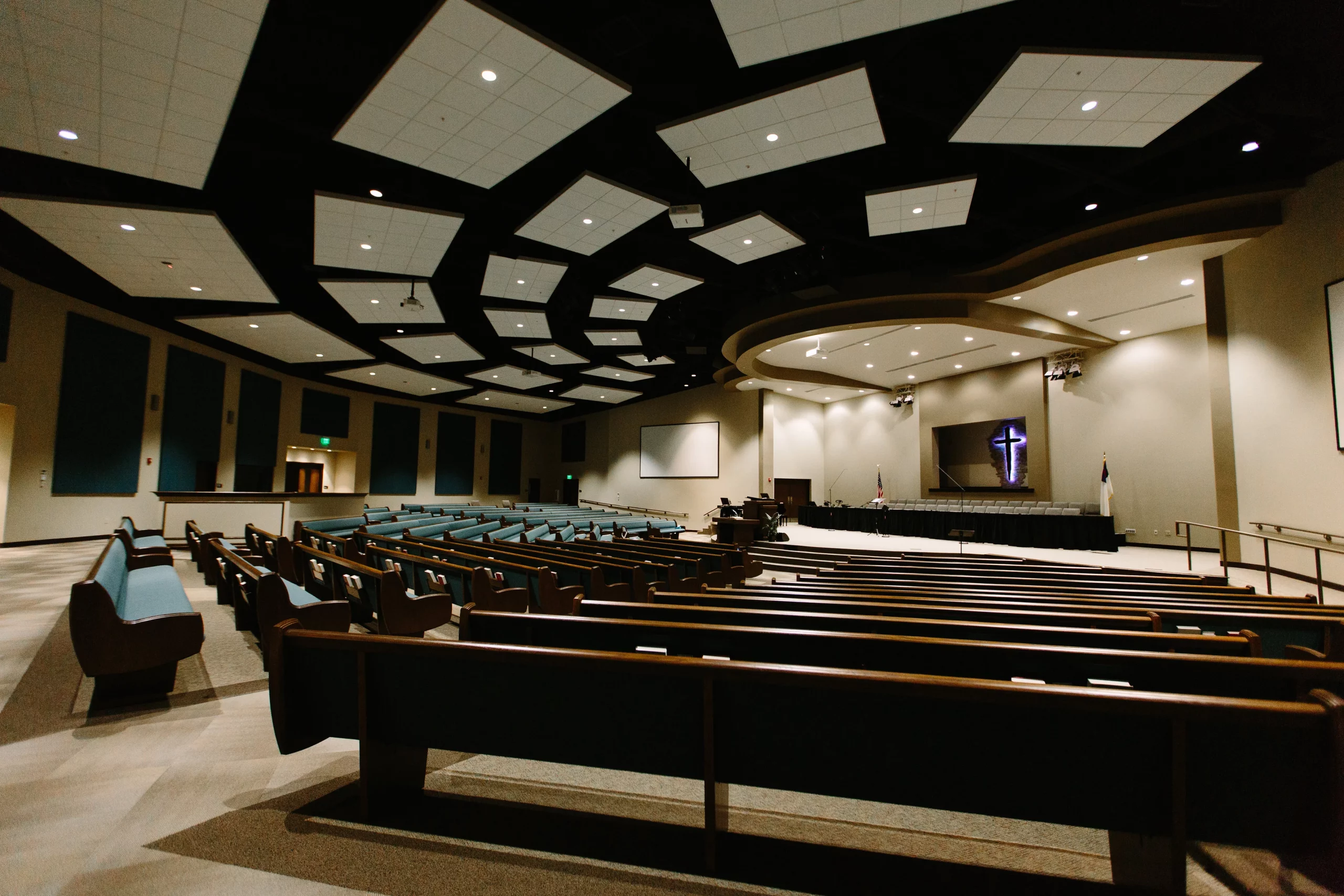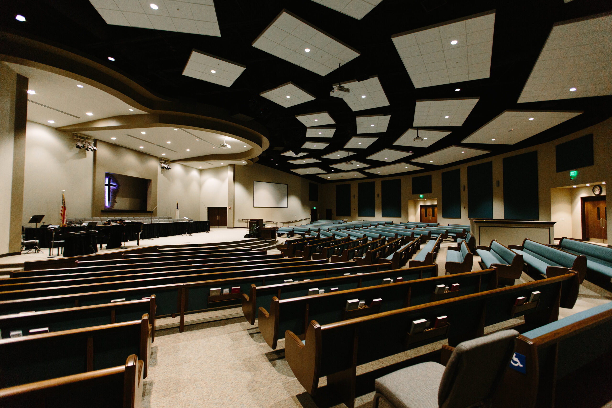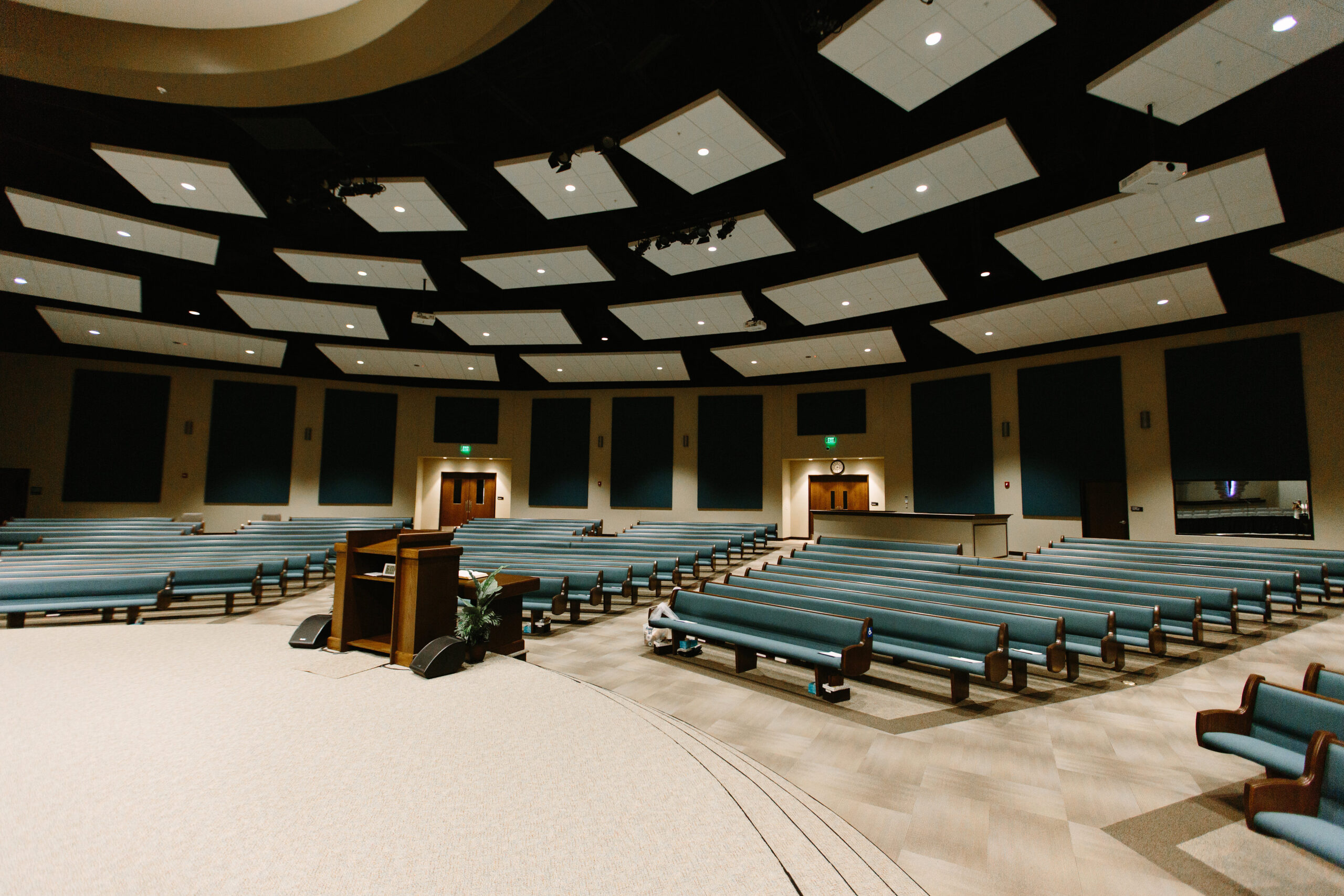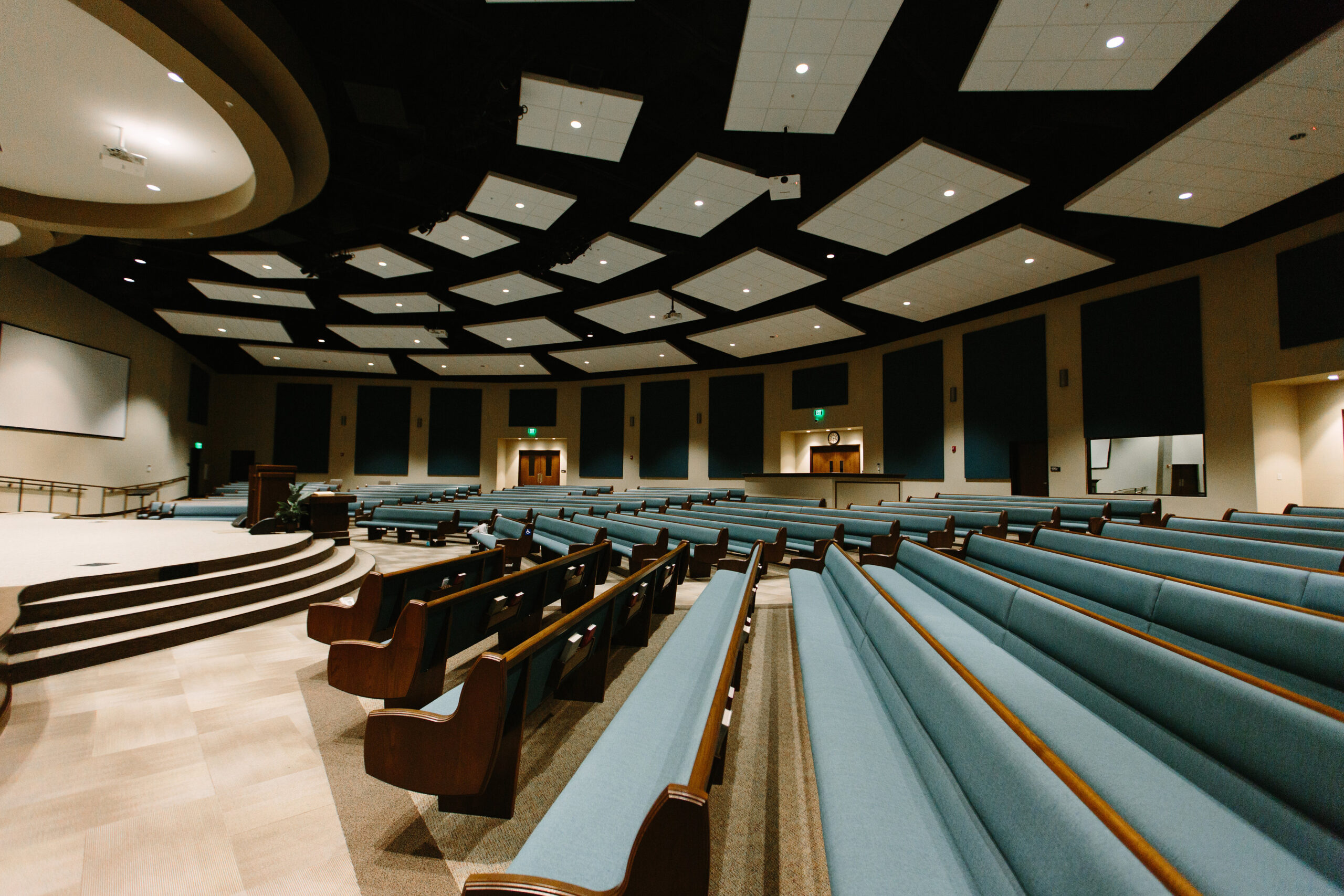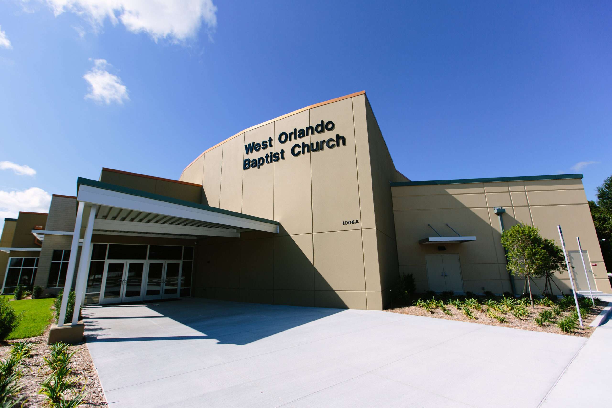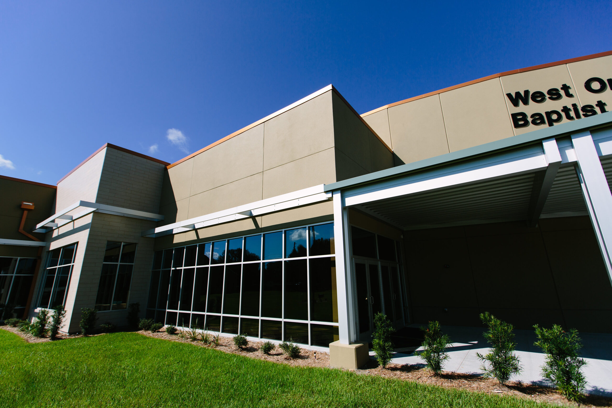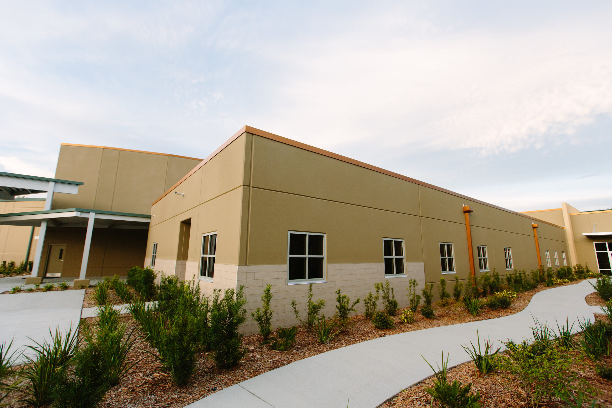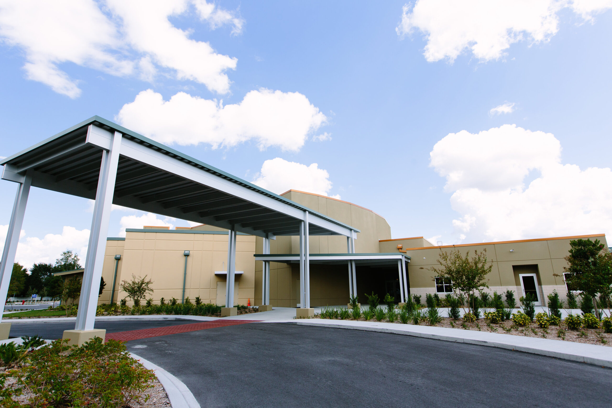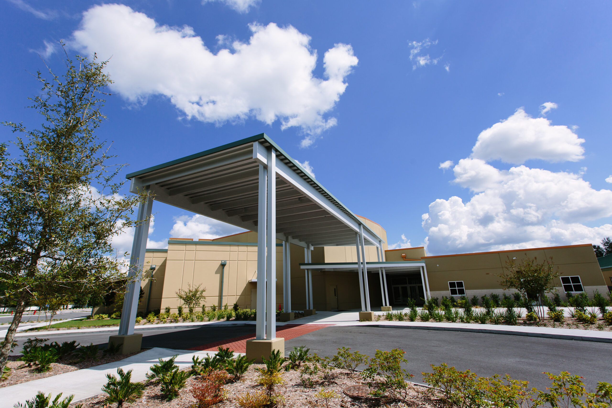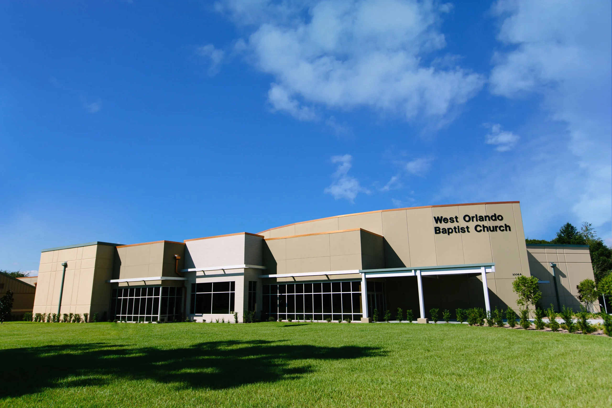
West Orlando Baptist Church
Ocoee, FL
30,426 SF Addition
This new BGW West Orlando Church building addition connects to the Church’s current facilities and provides 30,426 SF of additional floor space. The project involved the construction of a new 28,000 SF auditorium with stadium seating for up to 750 people, along with eight new classrooms, administrative offices and a nursery toddler area.
Beyond the auditorium there is a new ‘third-place’ gathering area, designed to be a comfortable and interactive environment for the community. Other highlights include modern entrance canopies and 200 additional paved parking spaces to accommodate future growth. With a budget of $5 Million, the structural design maximizes spans by utilizing tilt walls as the support structure around the perimeter. Outside the auditorium space, the walls are lined with classrooms, choir rooms, offices, and nursery spaces.
Architect of record: Dan Cook, BGW Founder Emeritus

