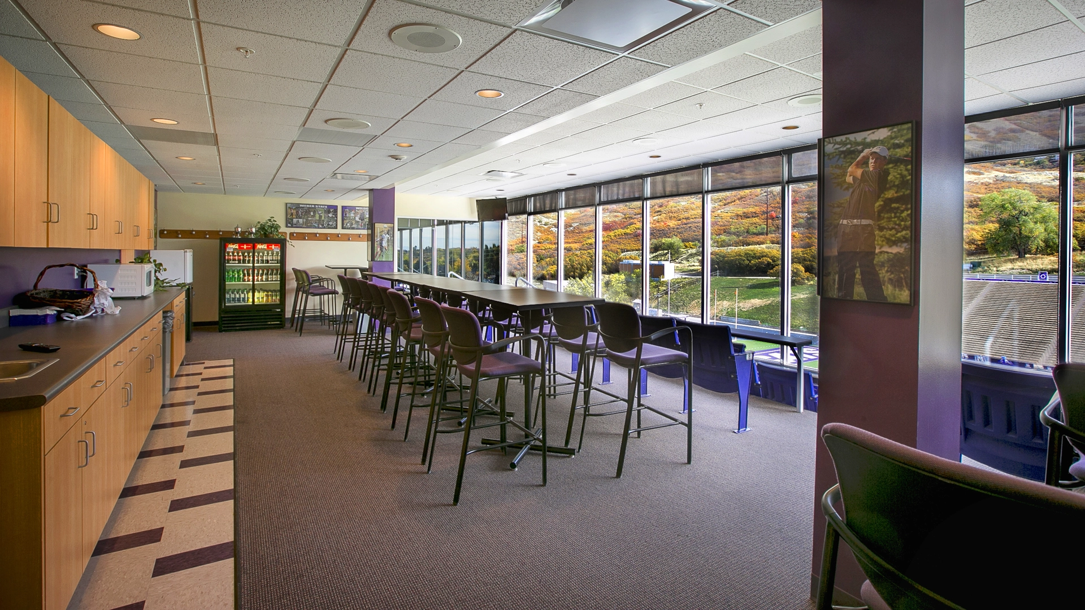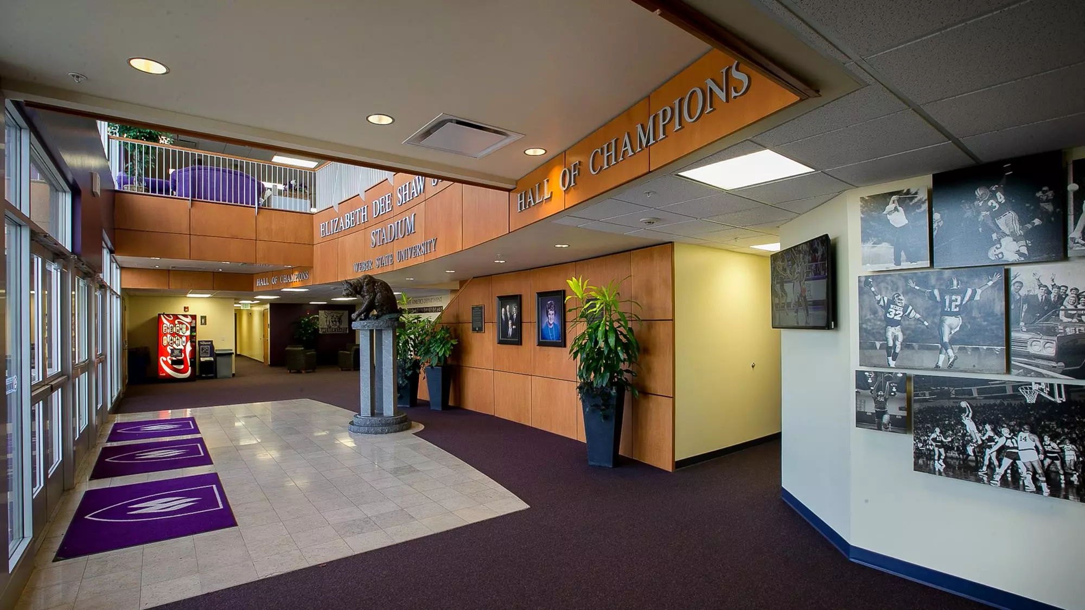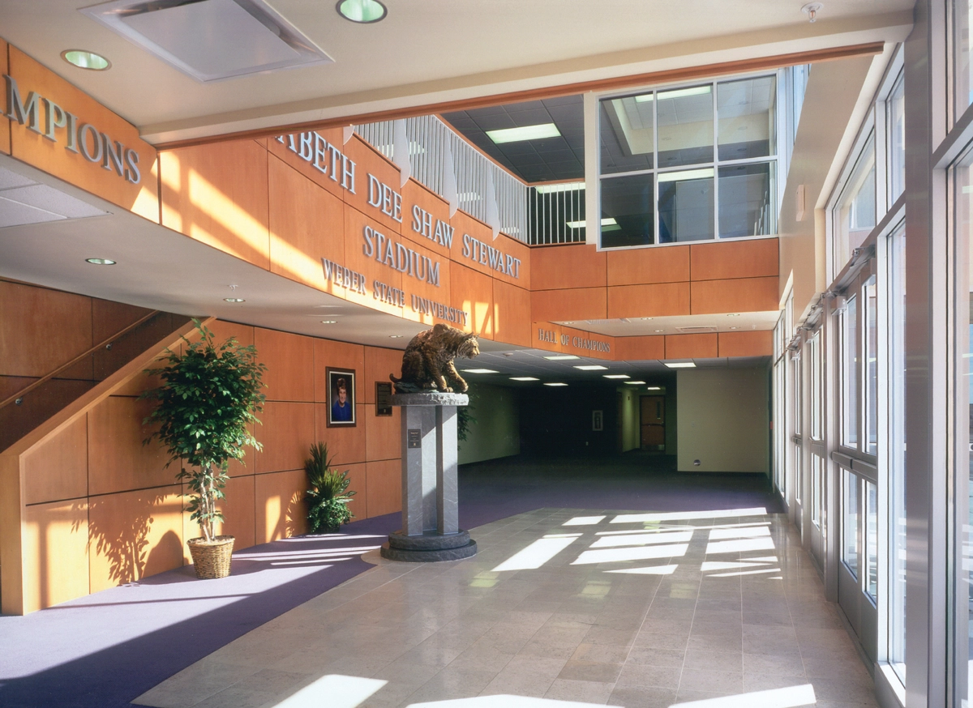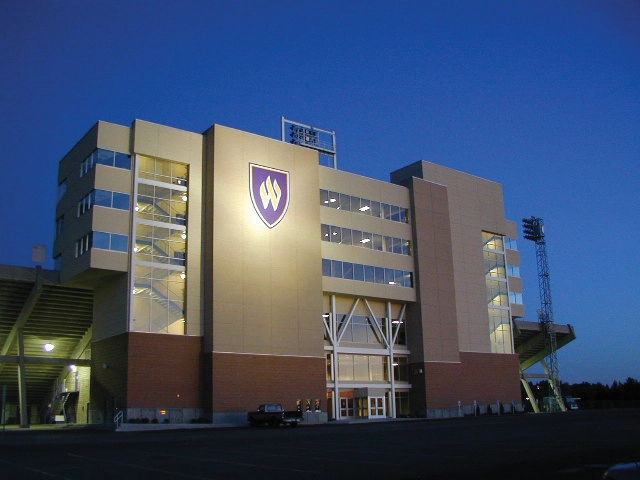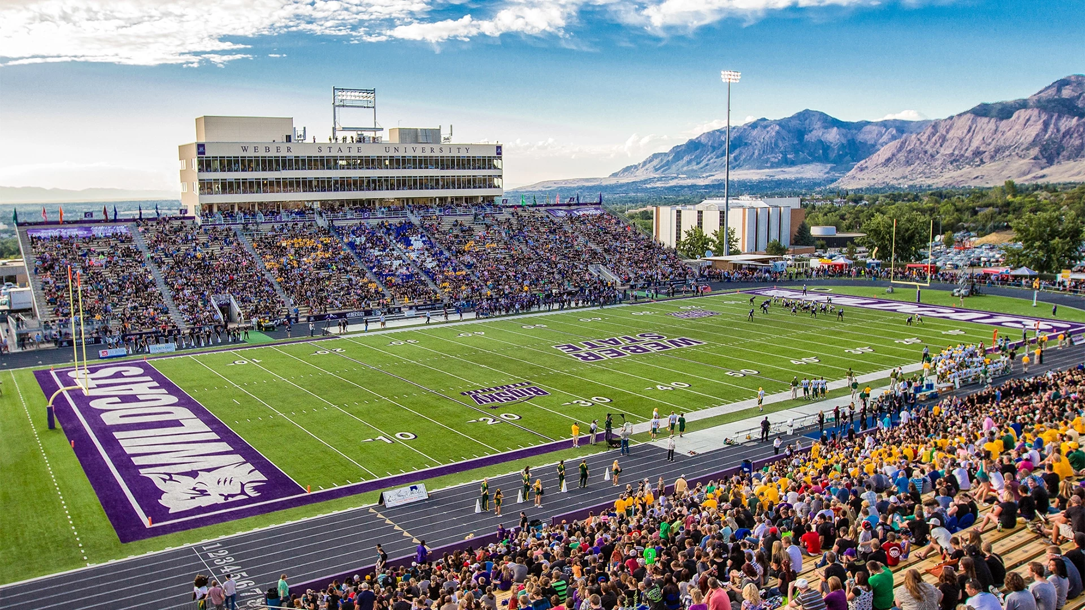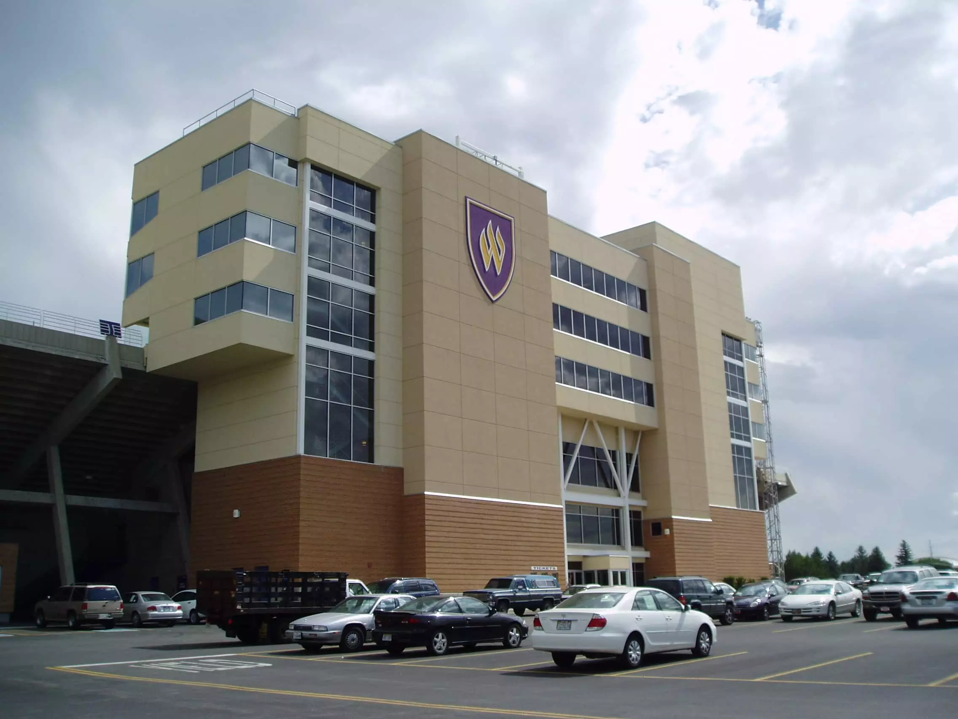
Weber State University
Ogden, UT
38,000 SF Stadium Sky Suites & Press Box
The Sky Suites & Press Box complex at Stewart Stadium was designed by BGW Principal Architect Don Mahoney. The facility includes 26 sky suites, club seating, a press box facility for media and game operations as well as meeting spaces. Since the opening the facility has hosted many campus and community meetings and events, as well as weddings, dances and other outside events.
Stewart Stadium seats 17,500 fans and is also the home of the Weber State Athletic Department offices, as well as the coaching offices for football, track and field and volleyball. The facility also features a study area specifically for all WSU student-athletes. Full football locker rooms and new training rooms also add to the amenities of the stadium.

