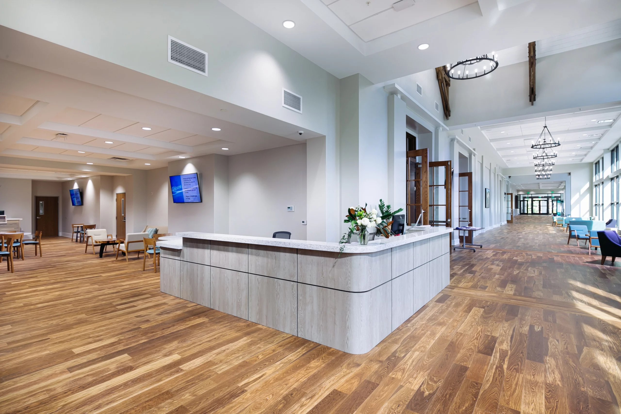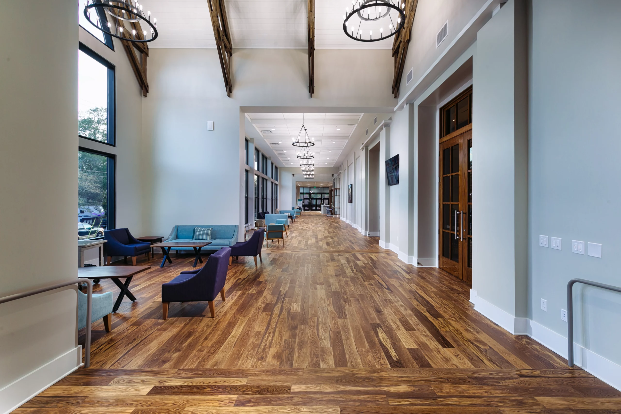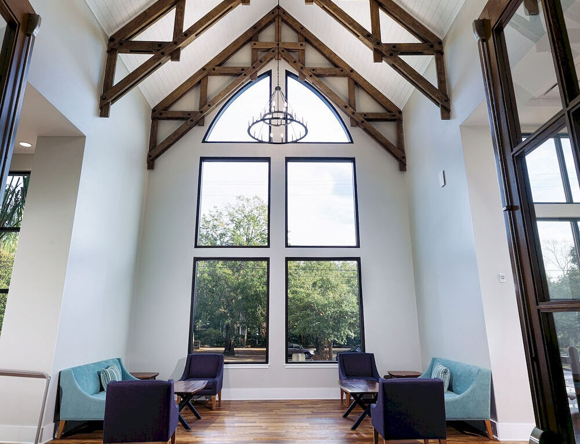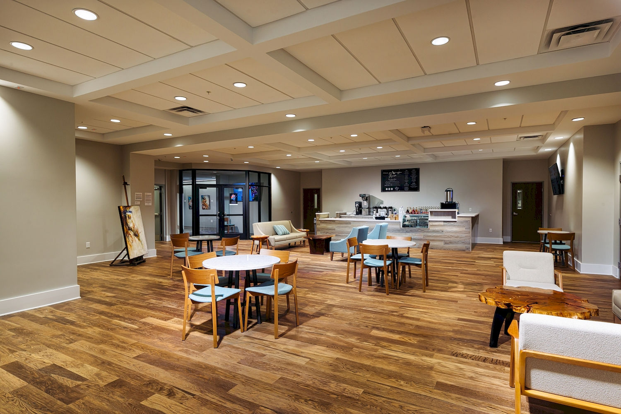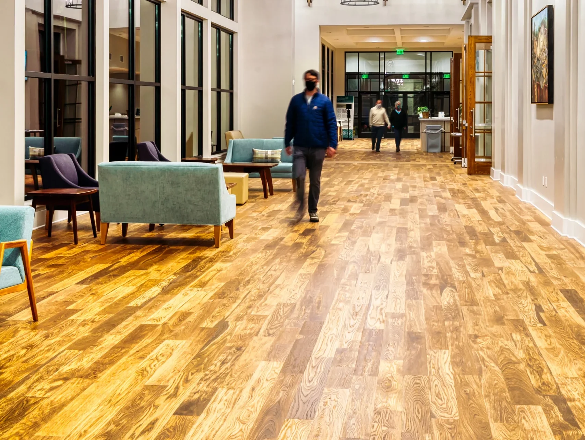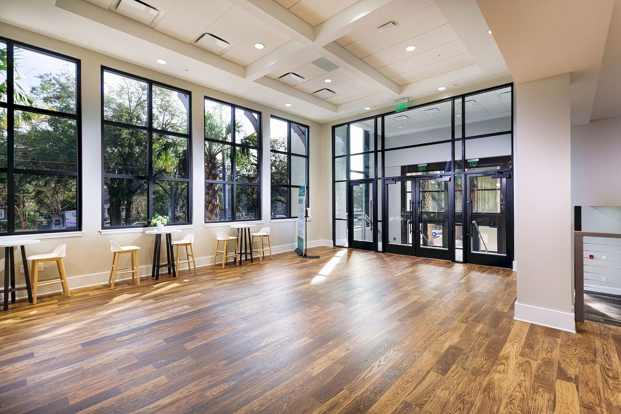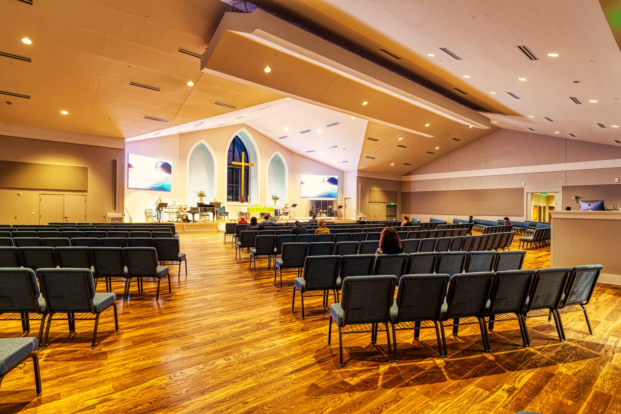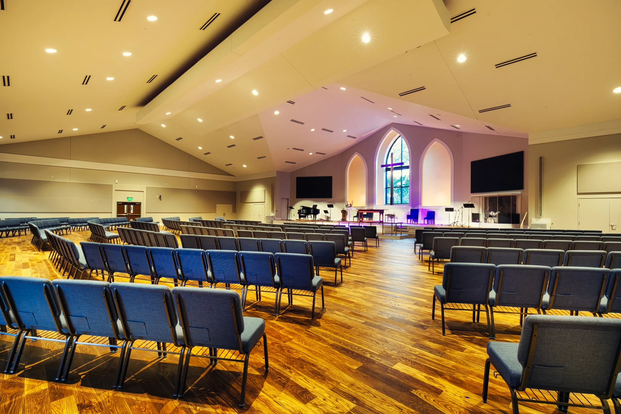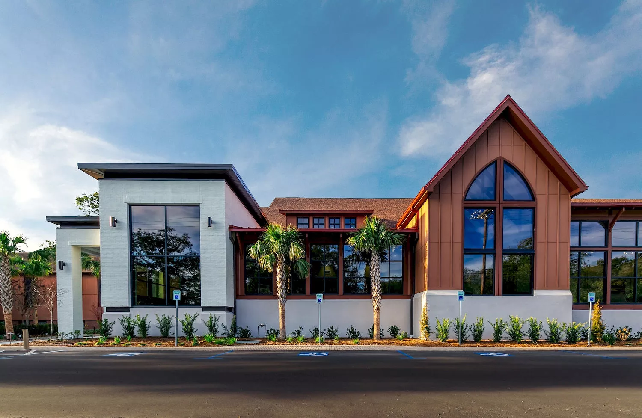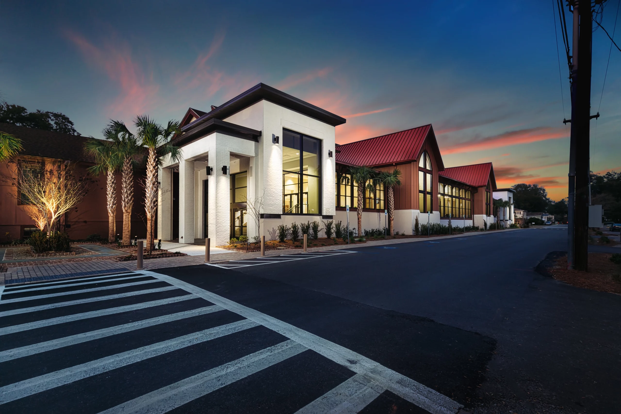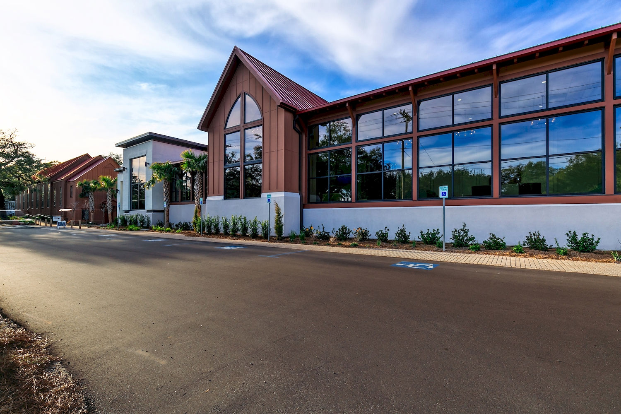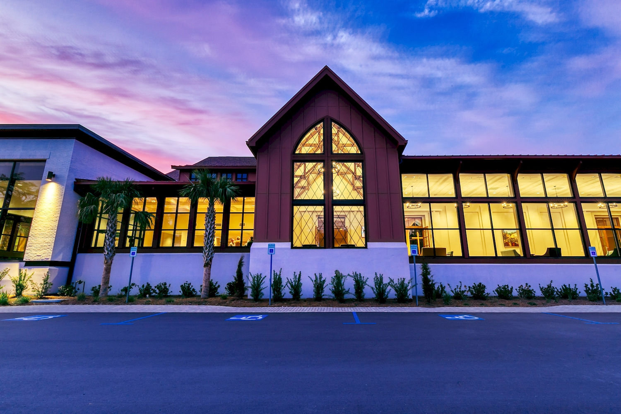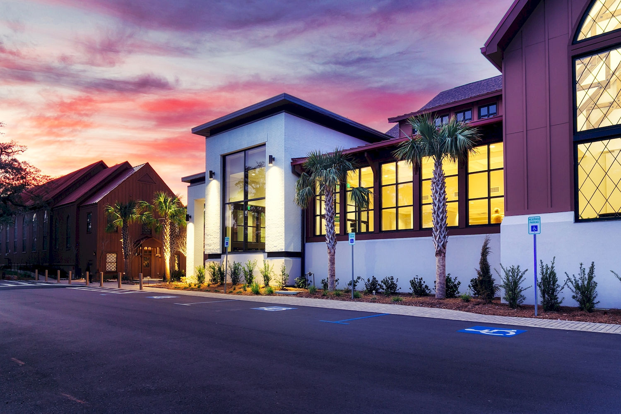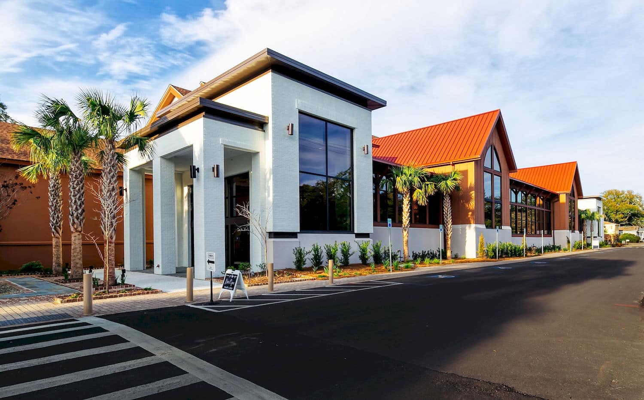
St. Andrews Church
Mt. Pleasant, SC
70,300 SF & 420 SF Addition to Historic Building
On April 22, 2018, the morning before construction was to begin on the interior renovation and a 47,000+ SF three-story classroom addition, a fire engulfed the ministry center building at St. Andrews, causing the roof to collapse on the floor below. The burned remains were demolished and in late 2020, the beautiful new three-story 70,300 SF building emerged out of the ashes.
The first floor of the new Ministry Center features 23,172 SF of new classroom space with direct access to an exterior playground, designed to meet the educational needs of the growing Day School. The second floor includes 23,000 SF of adult classroom space, a newly designed worship center with a 1,200 SF platform and seating capacity for over 400. Highlighting tall gable ceilings with exposed wood trusses, the large storefront and curtainwall windows run along the entire length of an expansive gallery. The gallery serves as the main entry and connection point between the two sides of the building, also offering access to a coffee shop and art gallery. The third floor features 15,100 SF of office space, a lecture hall, and adult classrooms and study space to support theological training at the Riddle Institute.

