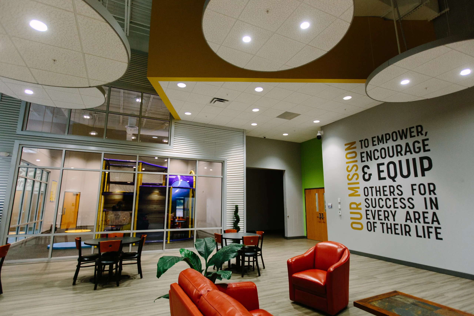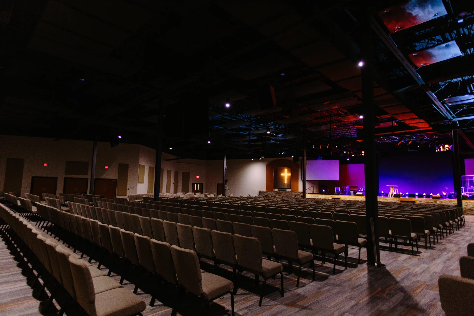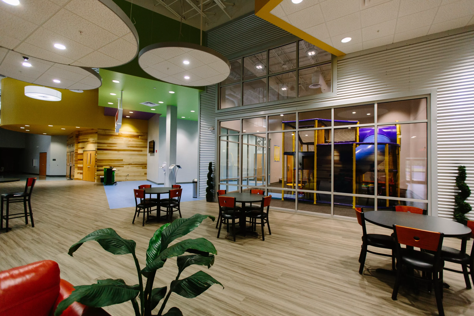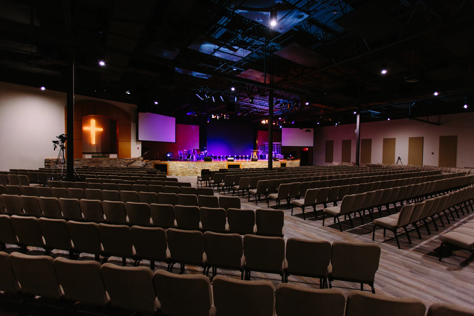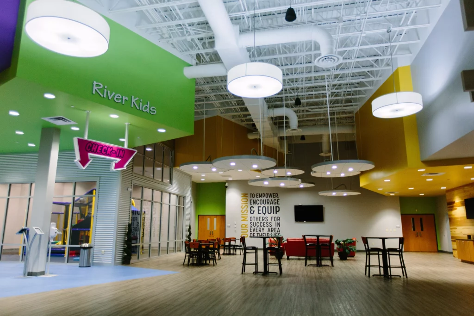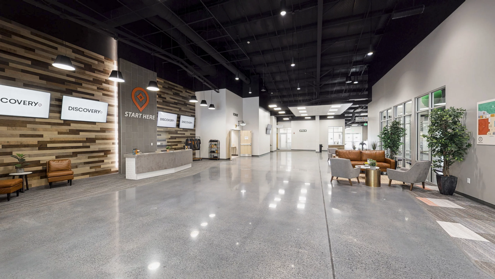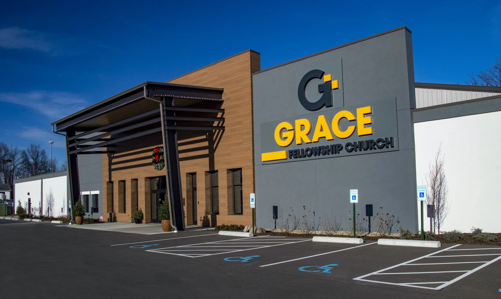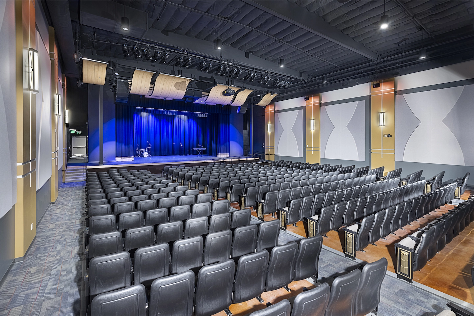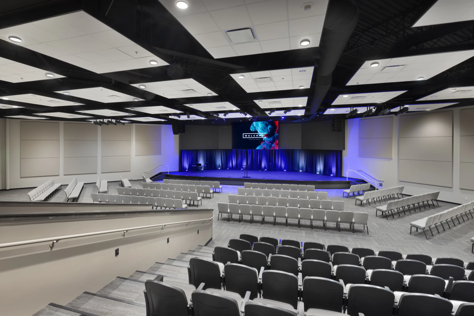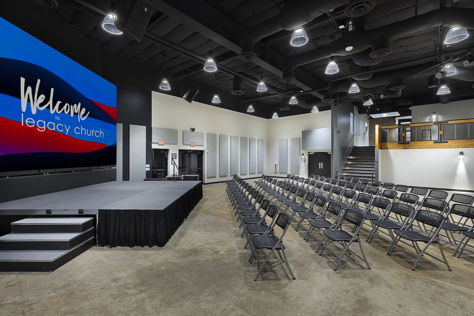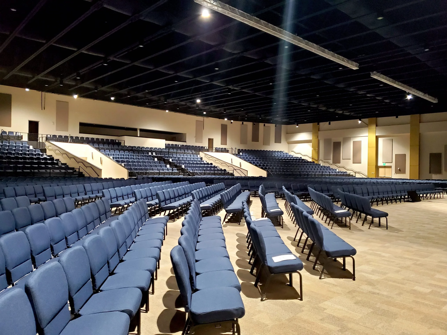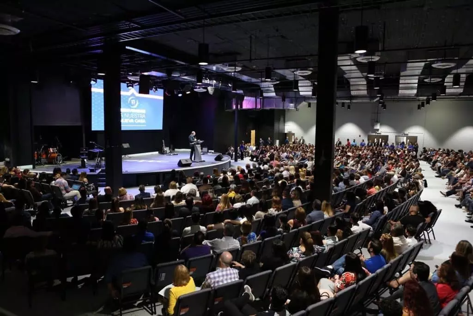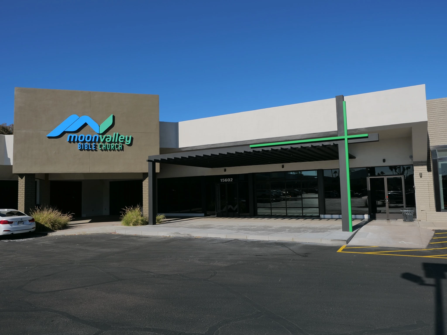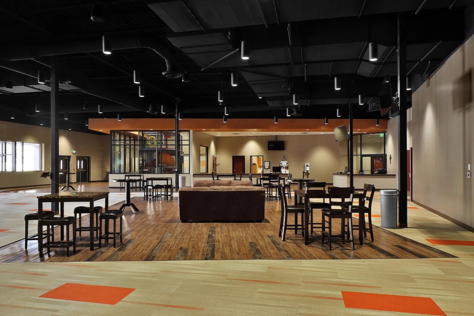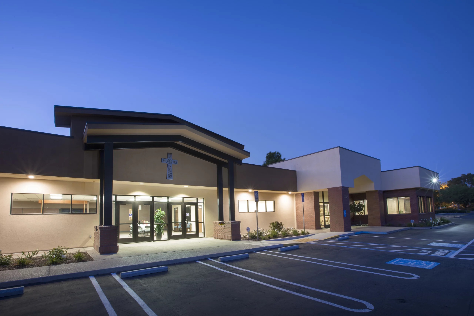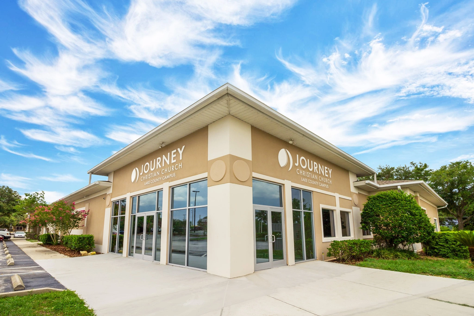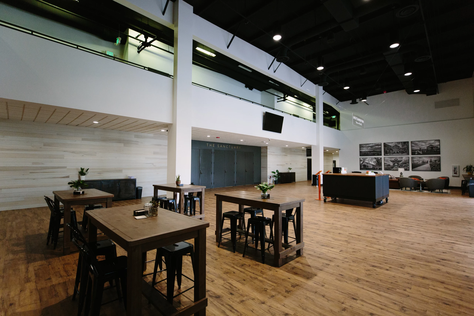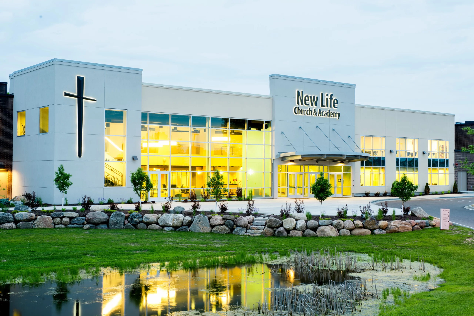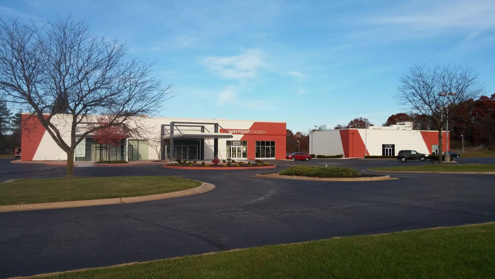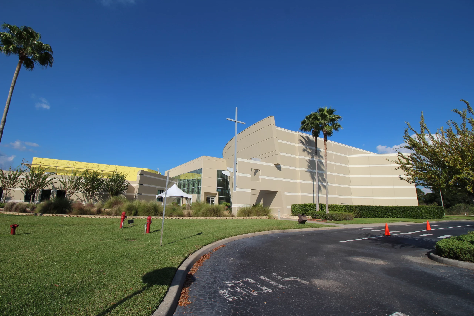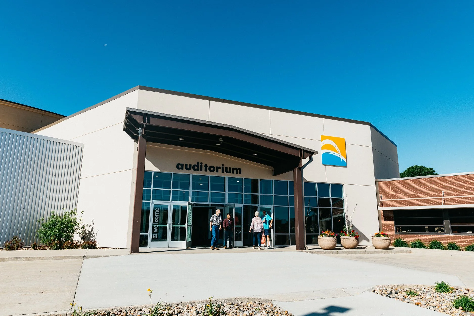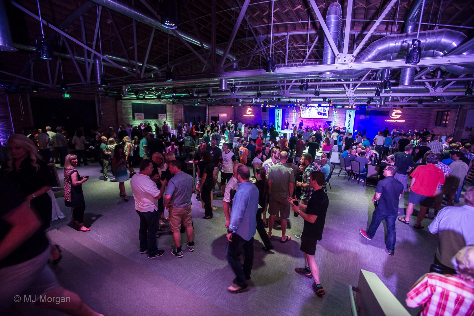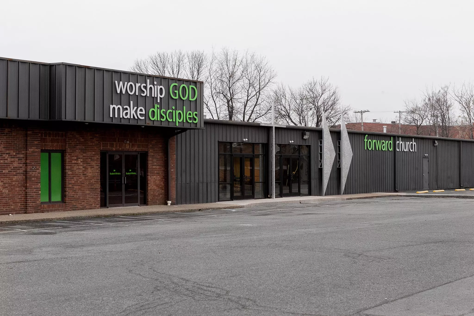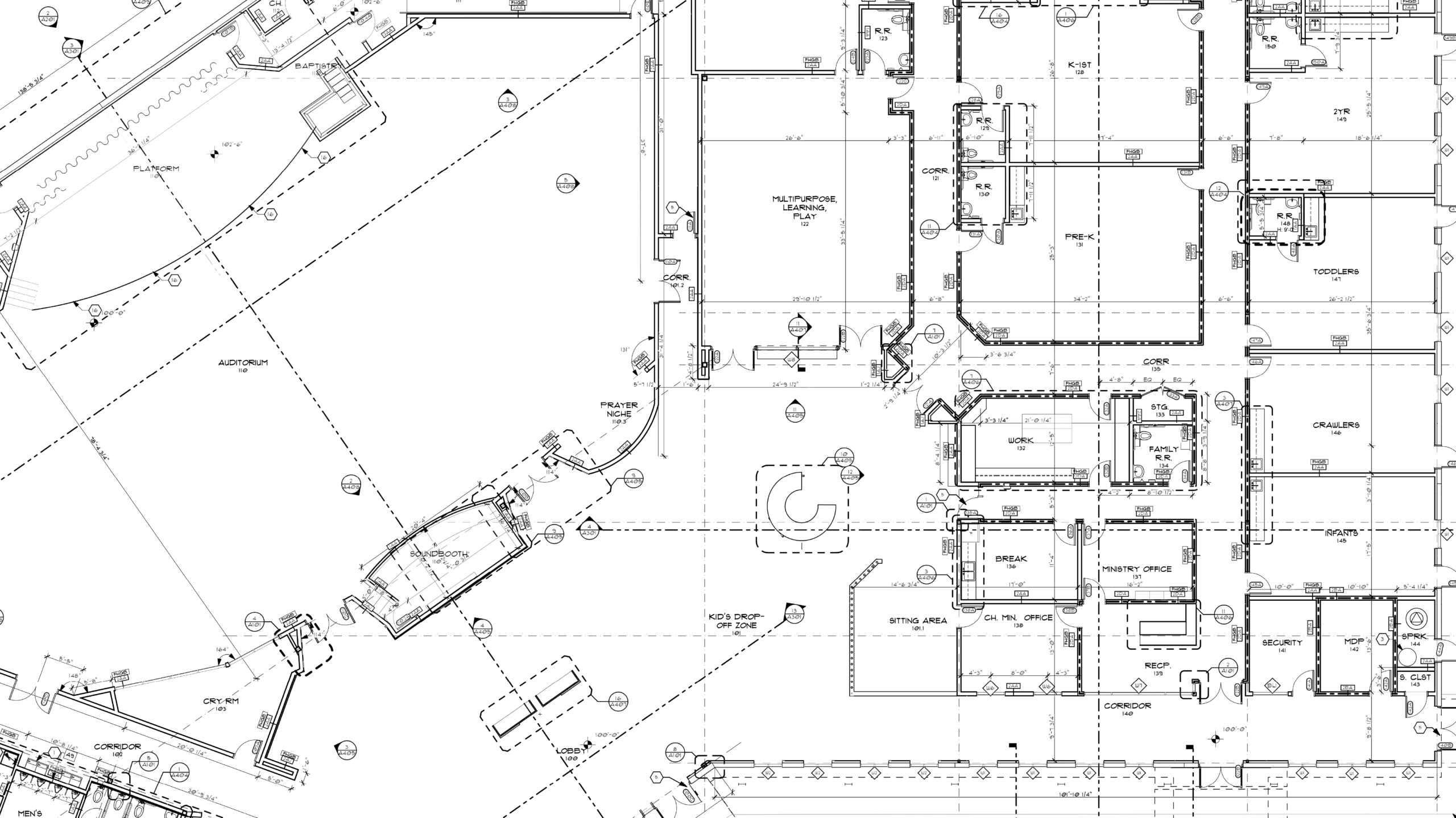
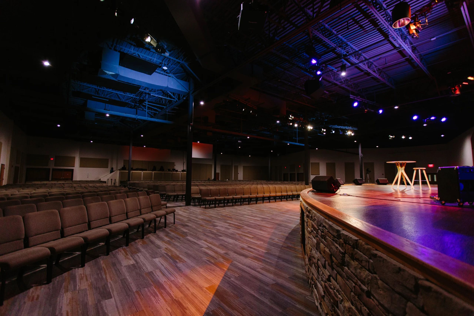
River of Life Christian Center
Orlando, FL
Remodel / Repurpose – 63,000 SF Conversion of Grocery Store Building
The River of Life Christian Center renovation project was a second phase of a conversion of an Albertsons shopping center. The 35,251 square feet remodel included a refresh of the previous work and in total resulted in 54,854 square feet to accommodate the expanding needs of the church’s growing congregation. The new facility features a warm industrial theme with exposed ceilings and ductwork and creative cloud lighting fixtures.
The BGW renovations resulted in doubling the sanctuary space to 1,165 seats, offered an expanded lobby and cafe area that tripled the size of their existing lobby space, and added much needed children’s ministry space, multi-purpose gathering areas, as well as new offices. The space is designed to be a comfortable and interactive environment for the community and utilizes eye catching colors, shapes and materials to create an incredibly inviting space. The facility also includes two multi-purpose spaces, indoor playground and classrooms. Improvements were also made to the sanctuary and new office spaces were added.
