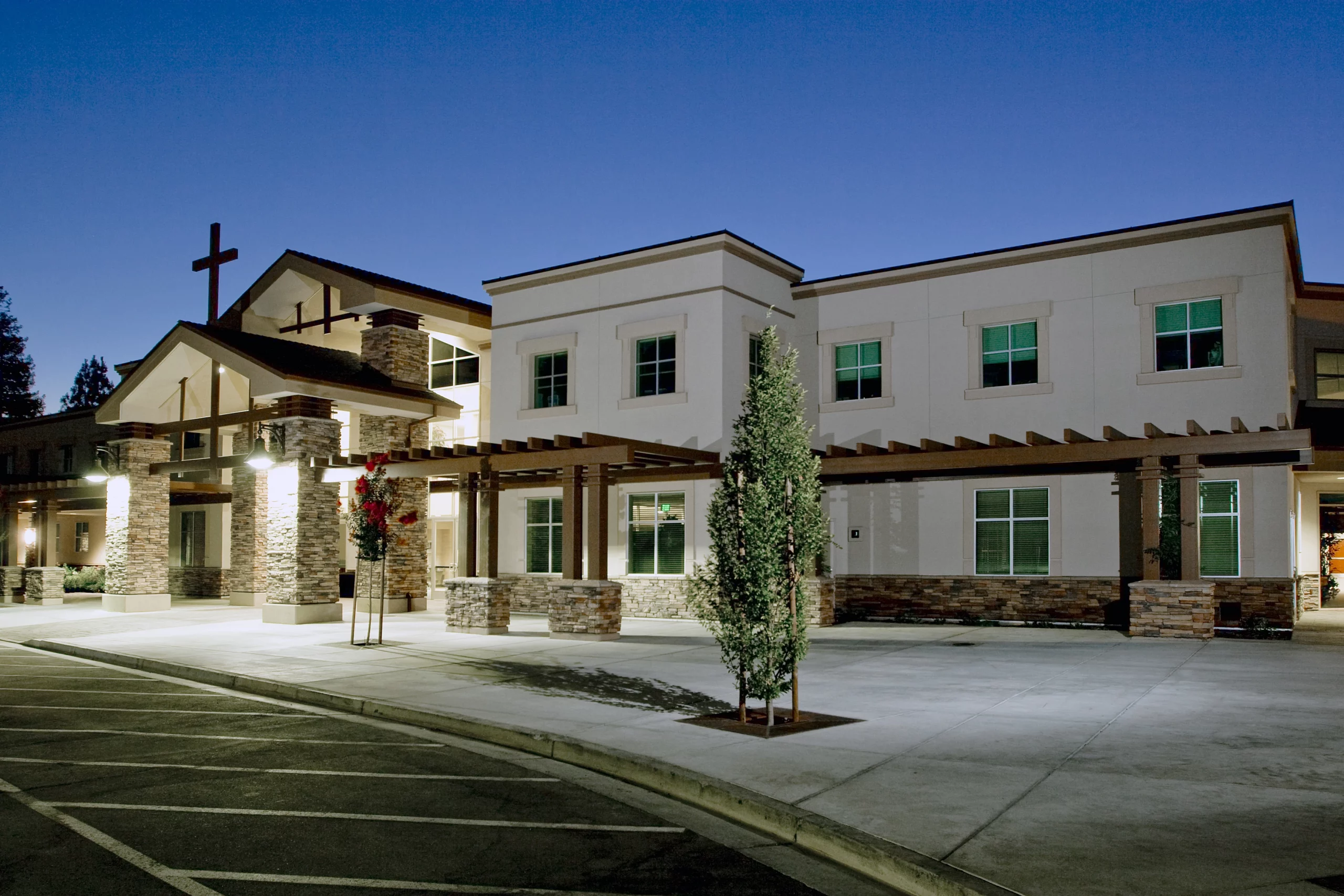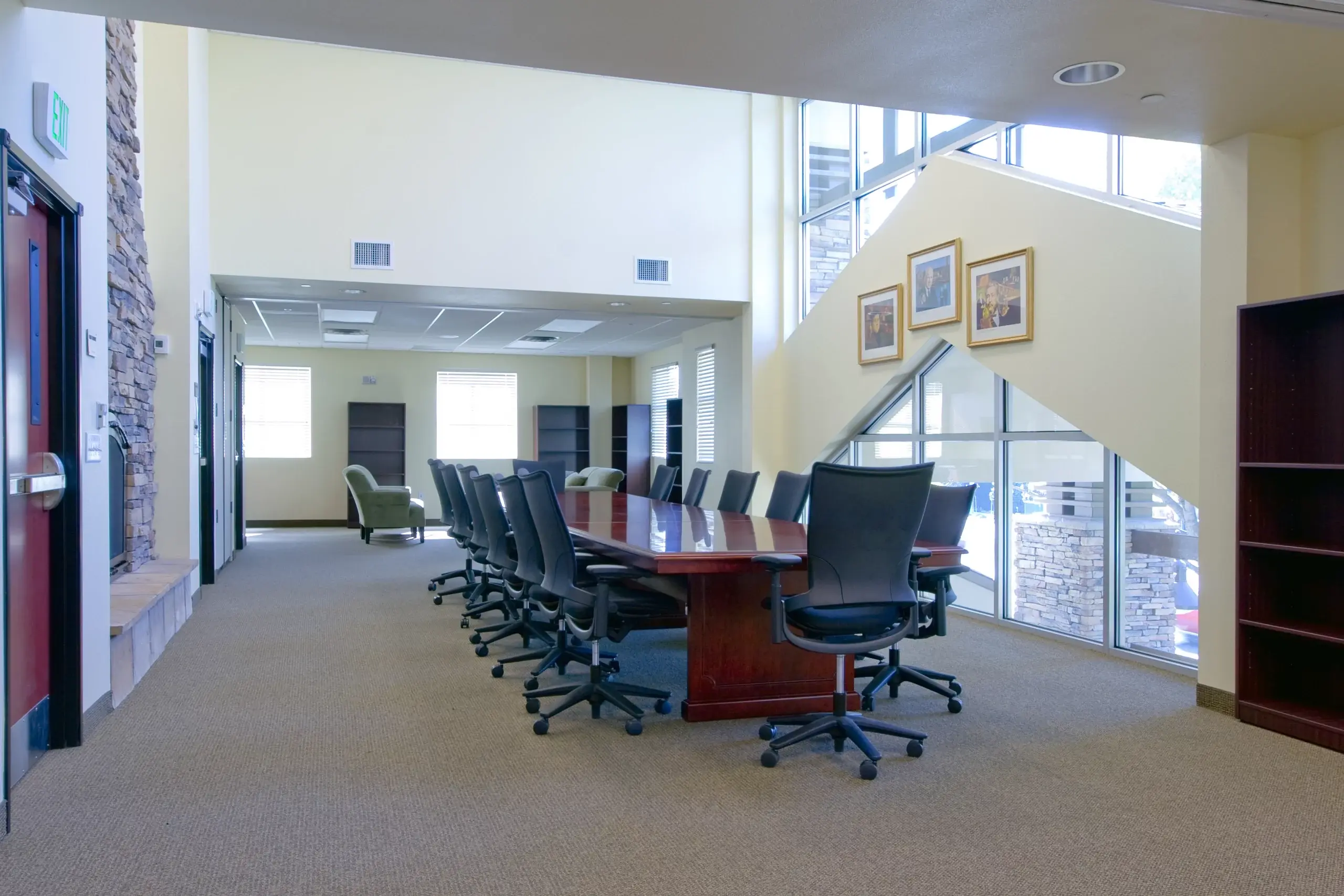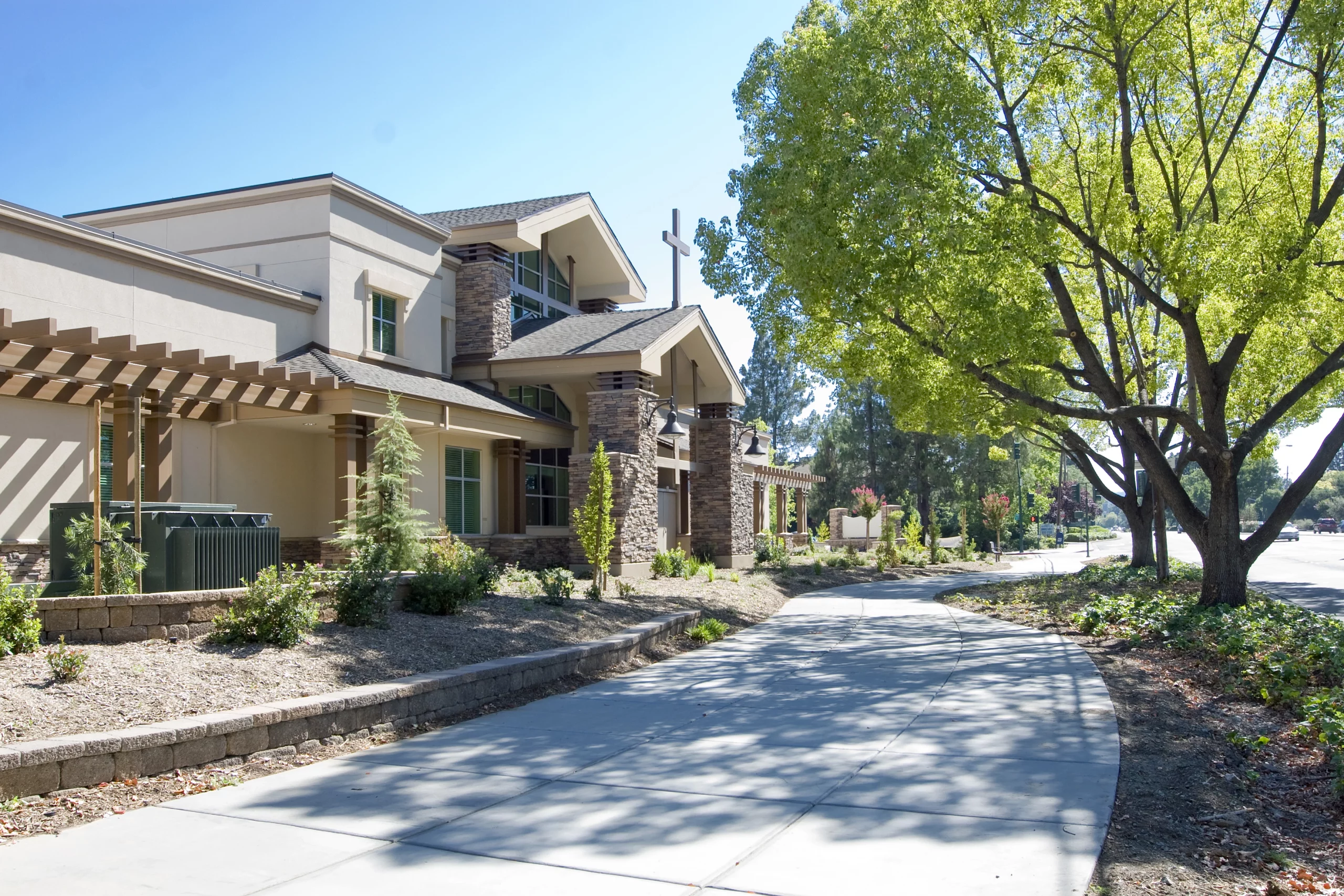
NorthCreek Church & School
Woodland, CA
84,449 SF New Construction
NorthCreek Church of Walnut Creek, California, had faced a funding setback in the development of its campus master plan several years ago. The church began planning with the BGW team and the elder board approved the $13 million budget proposal. The project faced challenges: demolition of an existing facility, a compact site that posed parking/circulation difficulties, complex storm water regulations, and intense scrutiny by city/county agencies. The trinity partnership between the Building Committee, BGW architect and BGW builder were navigated well – and through a relationship based approach.
With commanding architectural entry-ways, the exterior of the 68,500 SF church boasts indigenous materials designed to complement existing campus facilities. The dynamic two-story vaulted main entry brings visitors and members into adequate fellowship space, directs them to the 1300-seat sanctuary, administrative wing or education classrooms. The worship center features a sloped floor, auditorium seating, acoustic ceiling clouds, and state of the art audio/visual with a large second-floor a/v control booth.
“When we saw the significant savings provided through this [BGW] approach, we realized that it was possible to build Phase II and Phase III (96,000 SF) for less than half of what had been previously projected.” – Project Manager, NorthCreek Building Committee
Architect of record: Dan Cook, BGW Founder Emeritus





