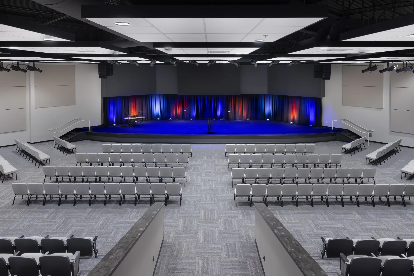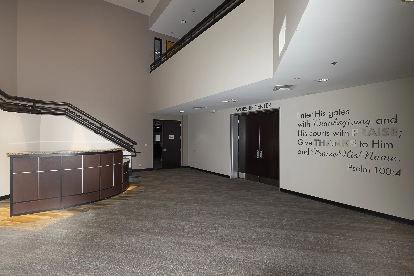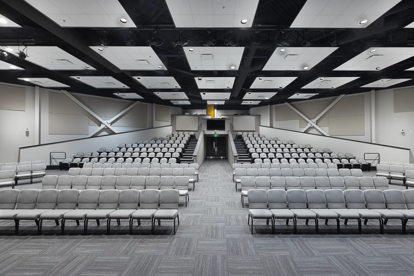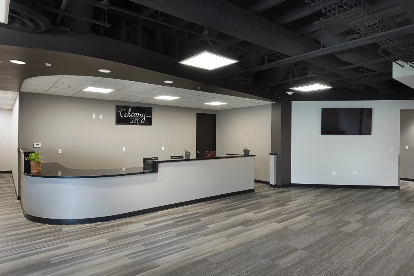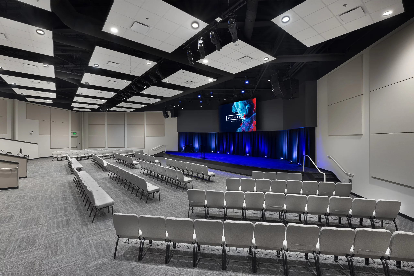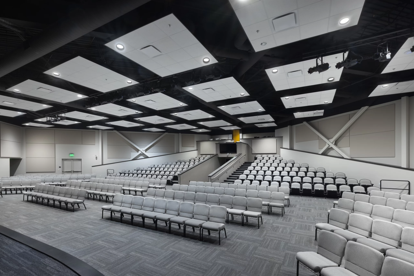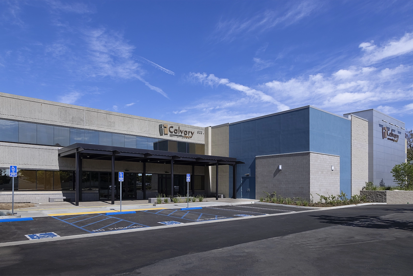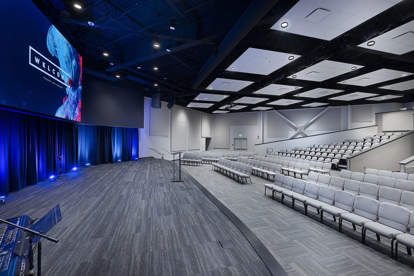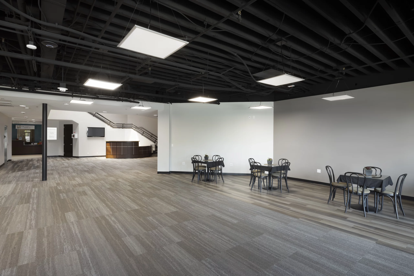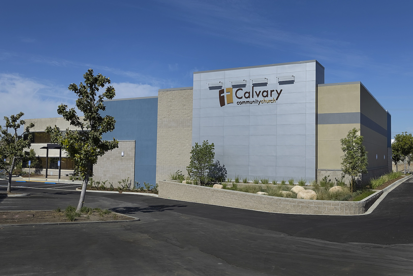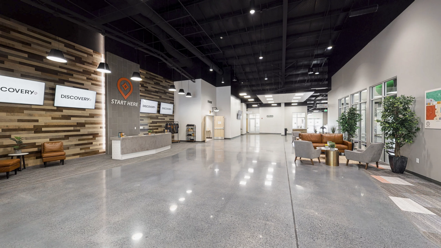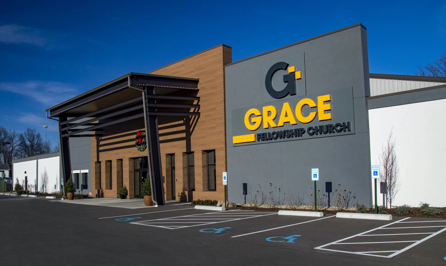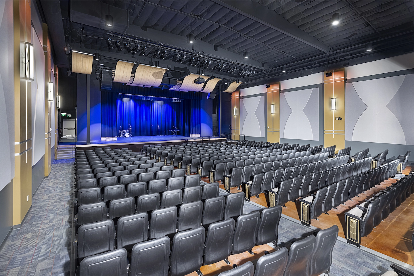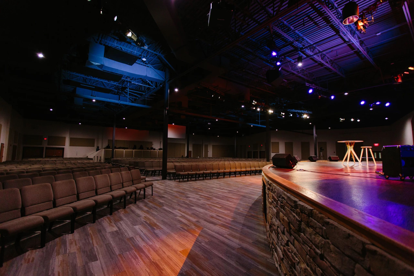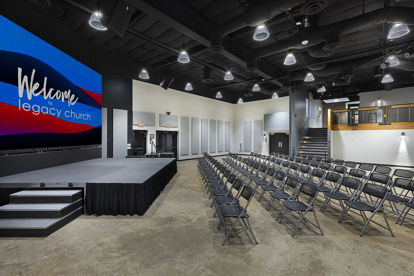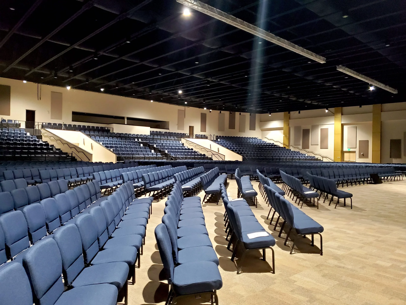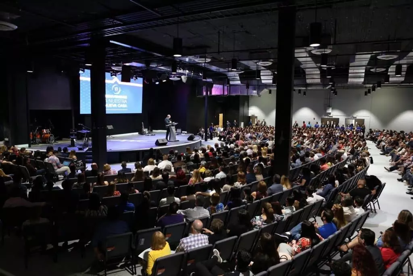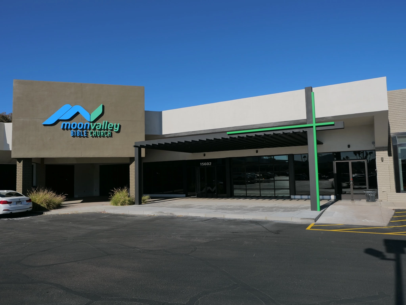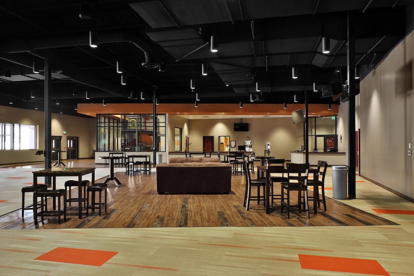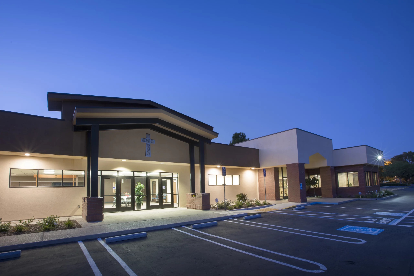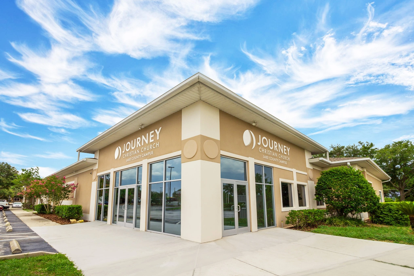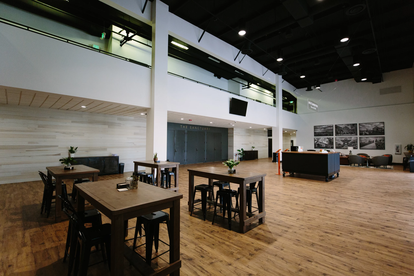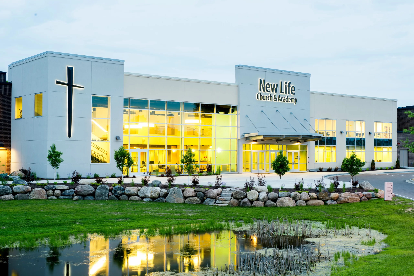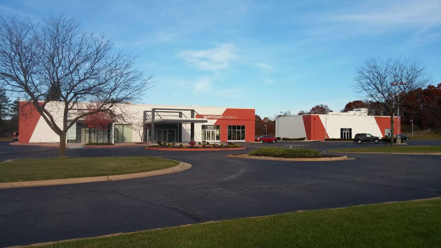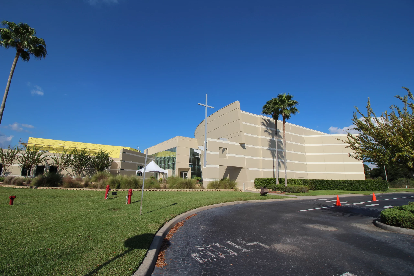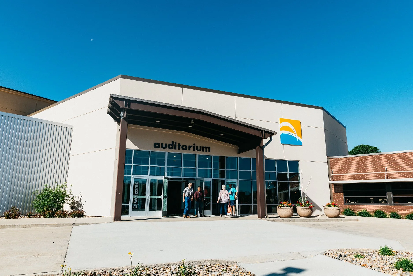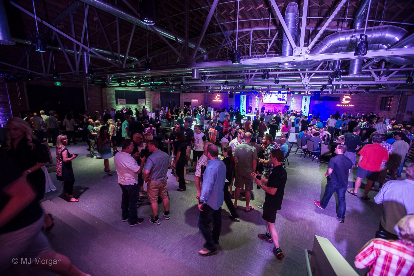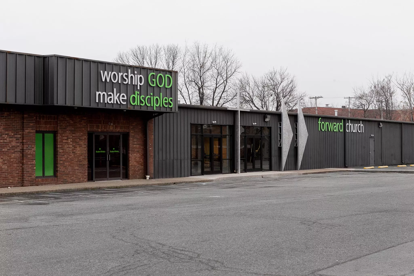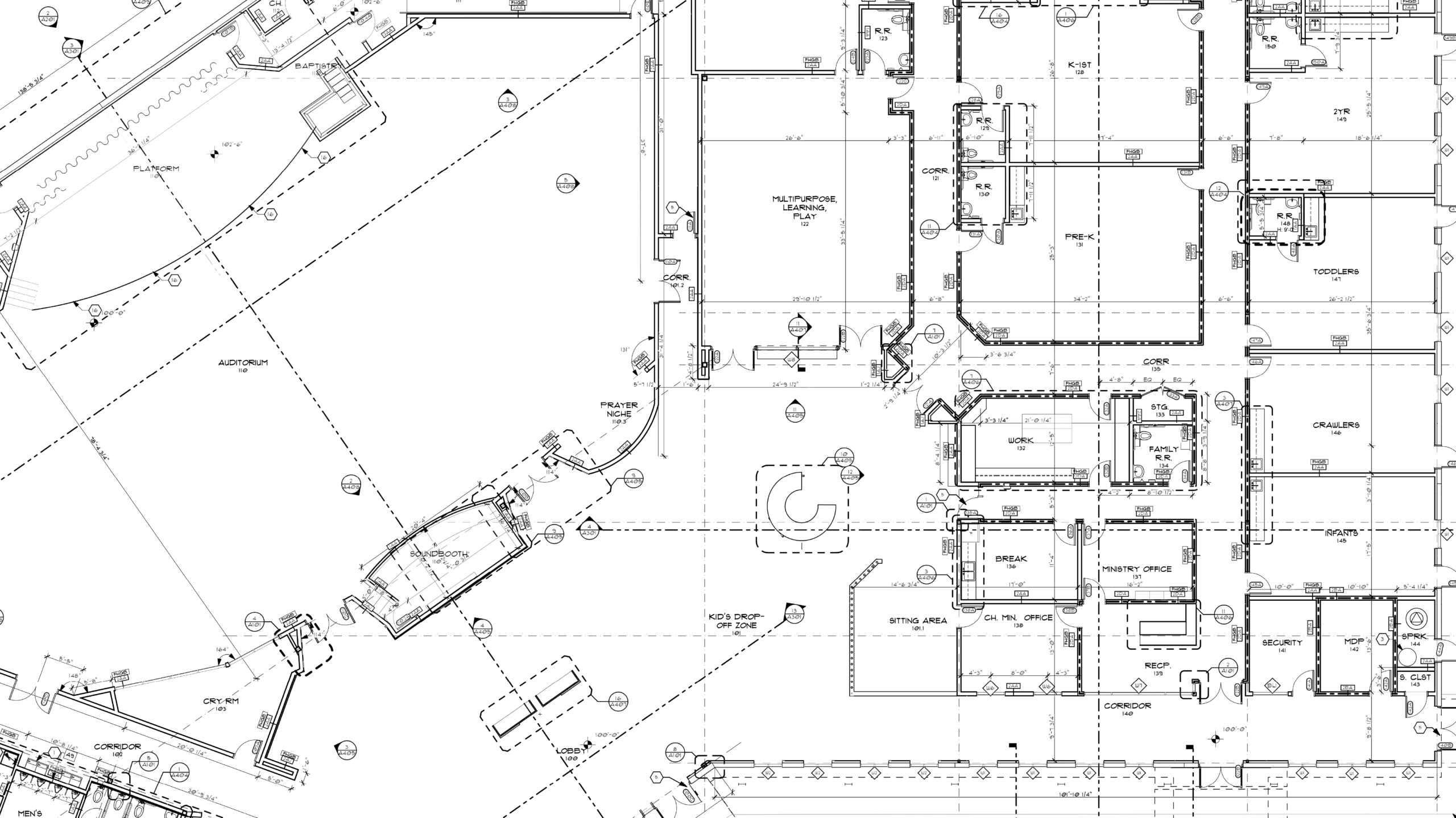
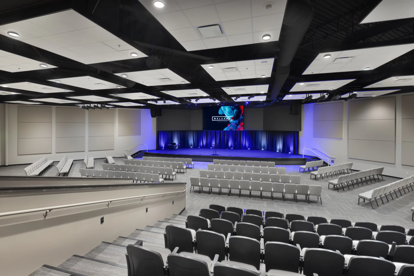
Calvary Community Church
Bra, CA
Remodel / Repurpose – 40,000 SF Repurpose of Office Building & Addition of 500 seat Sanctuary
The Calvary Community Church project involved 2 phases that were completed 10 years apart. Phase 1 was completed in 2011 and involved the conversion of an existing 40,000 SF two-story office building and the addition of 12,000 SF. It included a complete interior remodel and the relocation of existing mechanical, electrical and plumbing components. The renovated building featured a new temporary worship space with fixed theater style seating, adult and children’s classrooms, nursery, church offices, open foyer and gathering area.
“BGW was a joy to work with. We’ve built two phases with them, ten years apart, and both experiences were fantastic. Both came in at or below budget. Both finished within the estimated time (with one project taking place during a pandemic). We always felt like they were part of our team, working hard for our desires and needs. We couldn’t recommend them with any higher endorsement.” — David Tebay, Senior Pastor
