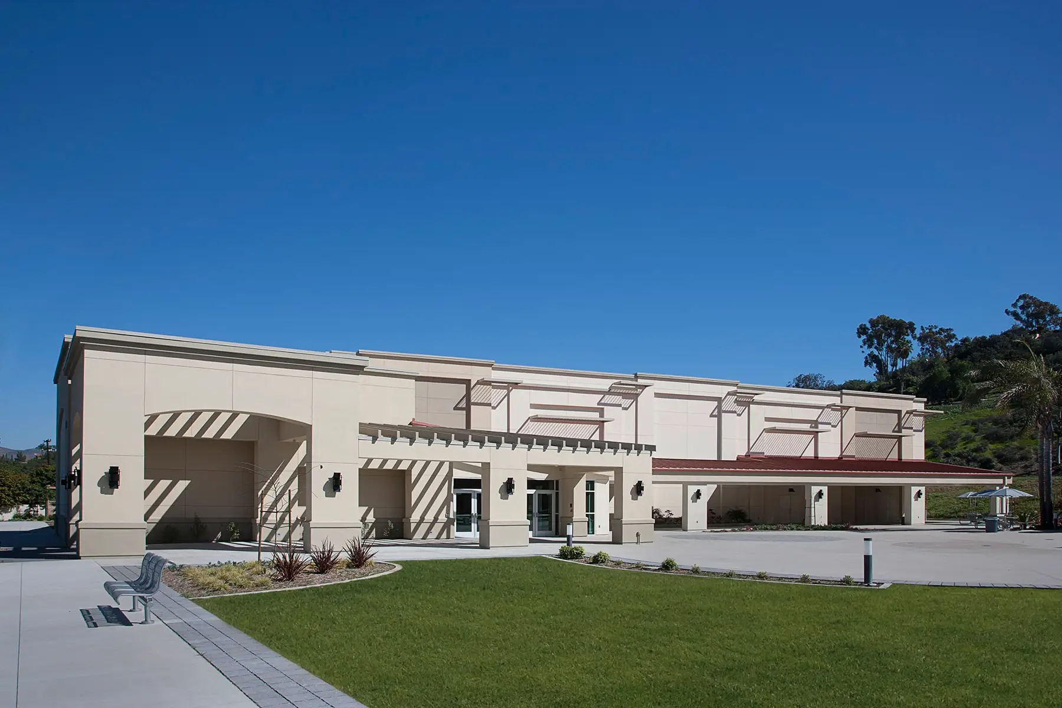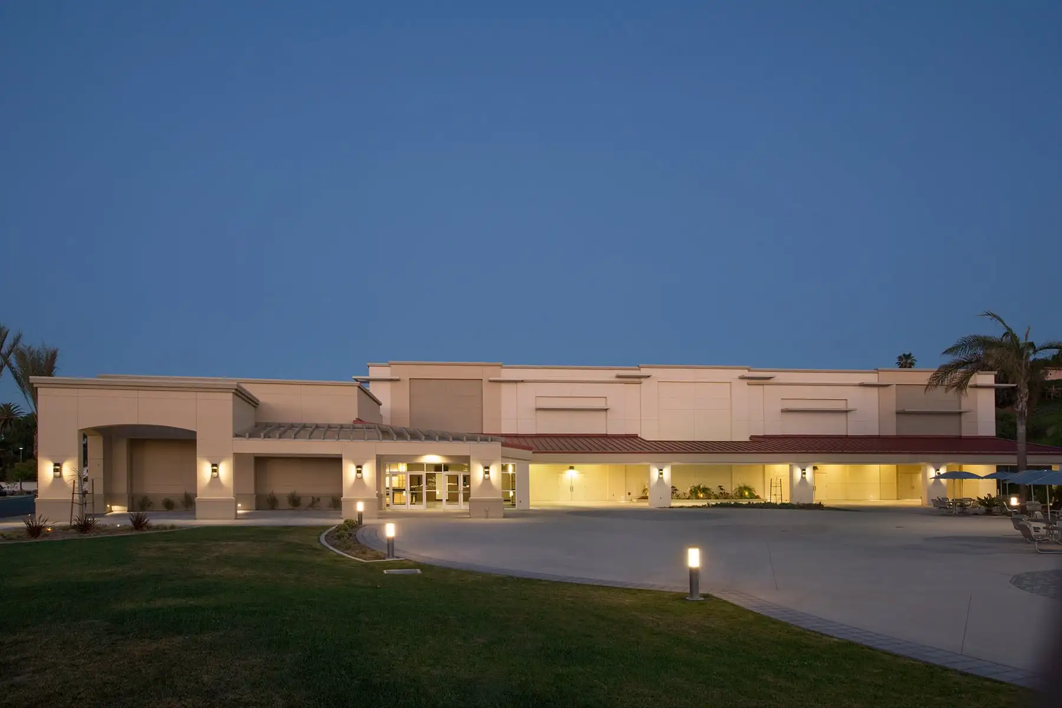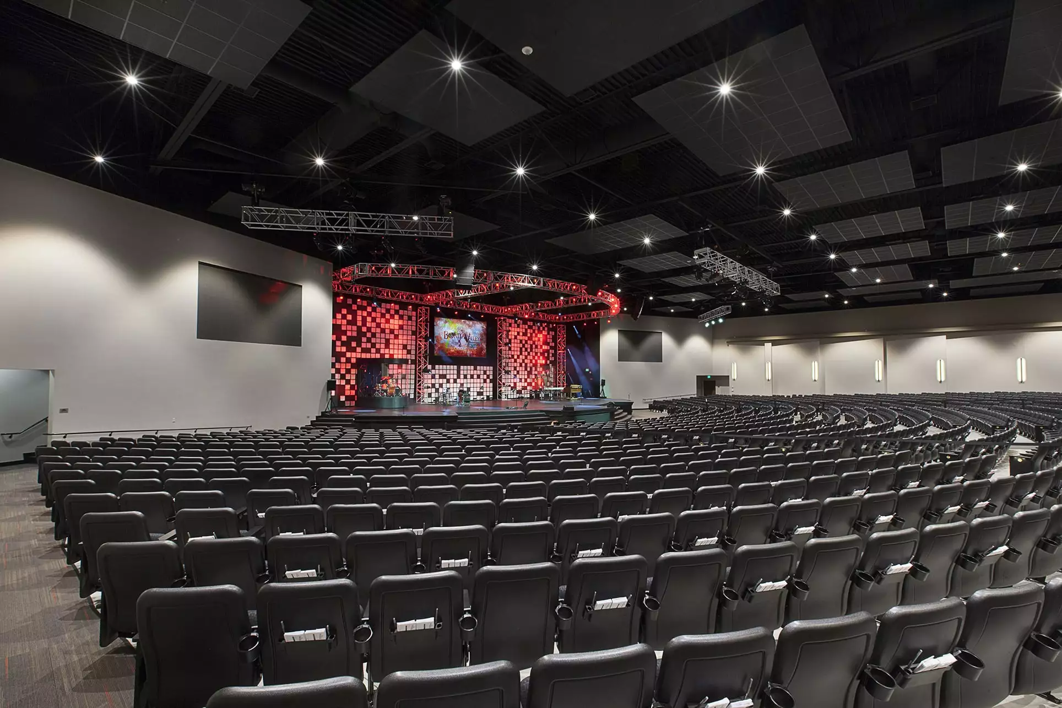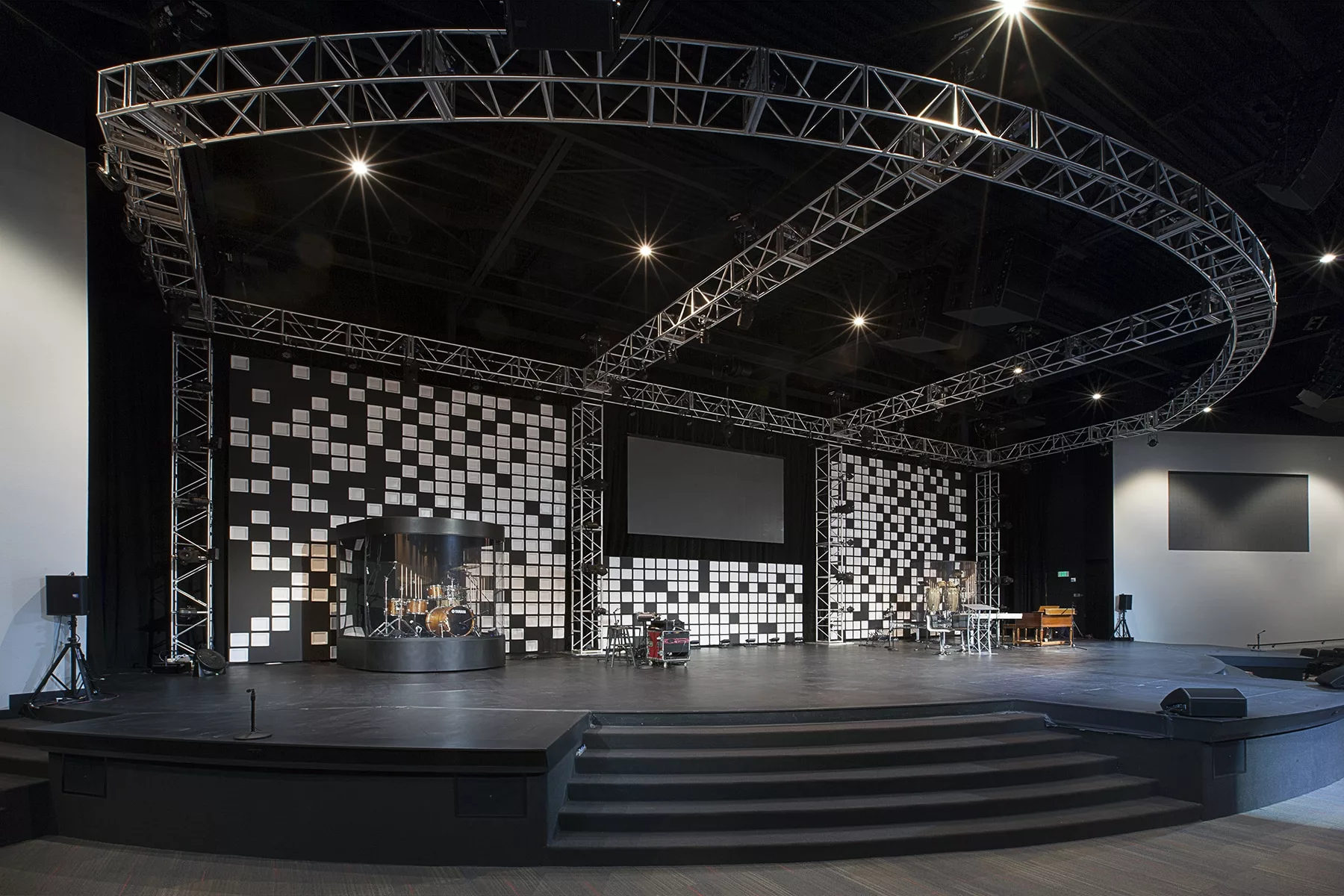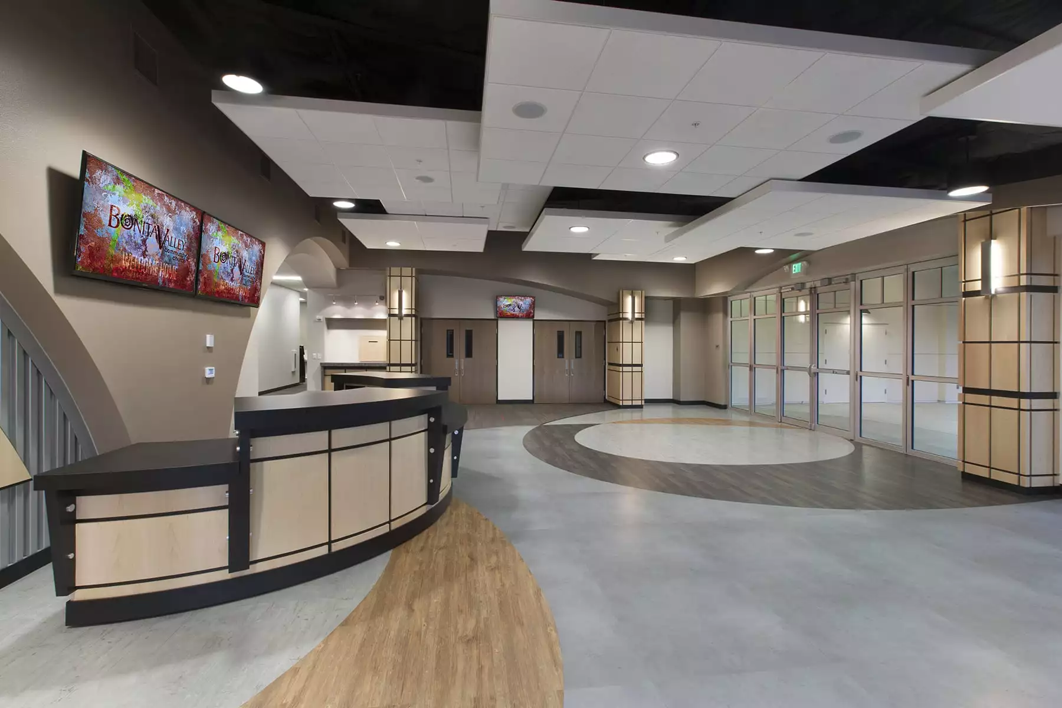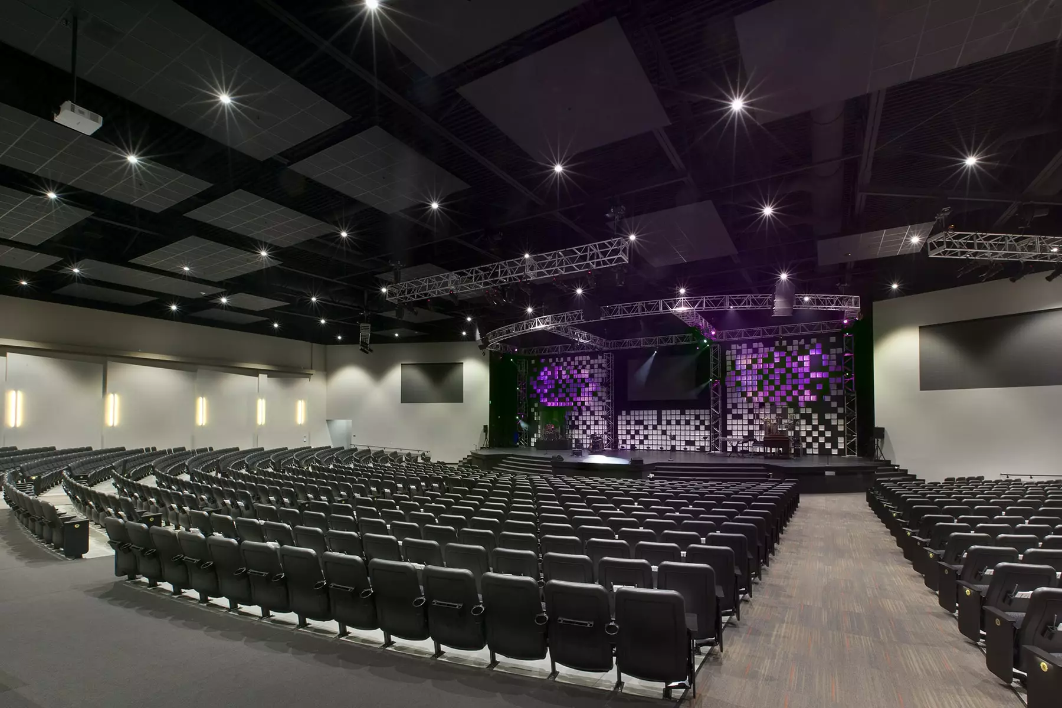
Bonita Valley Church
Bonita, CA
25,910 SF Addition
This beautiful new stucco and tile worship facility stands adjacent to the existing church building, which is nestled in the coastal hills of CA, in San Diego County. This state-of-the-art auditorium features 1,500 stadium-style seats, raised performance platform, dual vestibules, acoustic sound walls, foyer / gathering space and large courtyard for outdoor events with full high-tech A/V/L capabilities.
Features in the sanctuary include a large choir rehearsal room, dressing rooms, audio / video editing room, green room, and high-tech A/L/V platform with enhanced capabilities for video projection, LED walls, stage lighting, surround sound, video streaming and broadcasting. A fully landscaped exterior and covered patio leads to a grand entrance and foyer gathering space. Vaulted ceilings, archways, hanging lights, and floor to ceiling windows make this a bright and spacious fellowship center.

