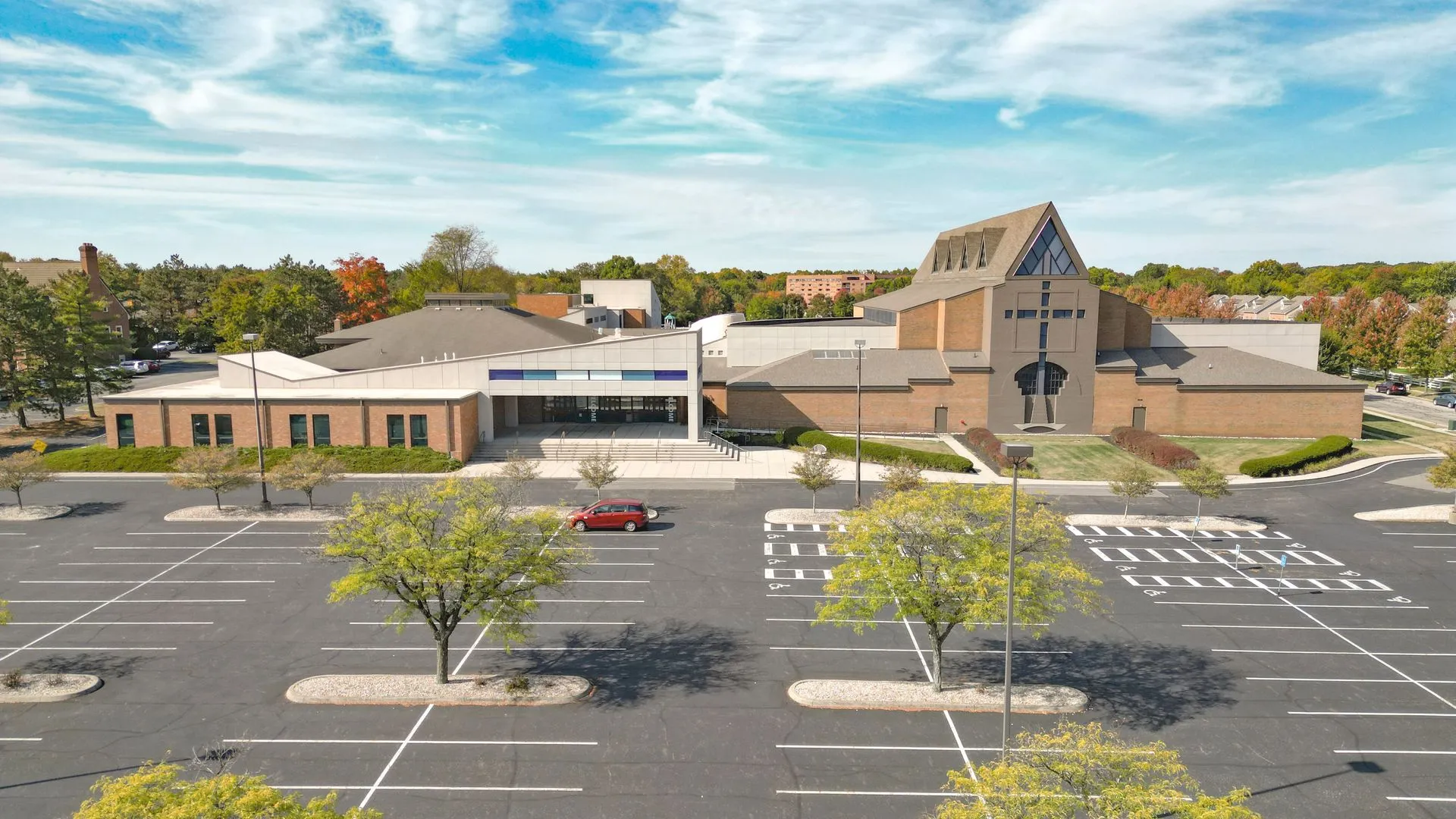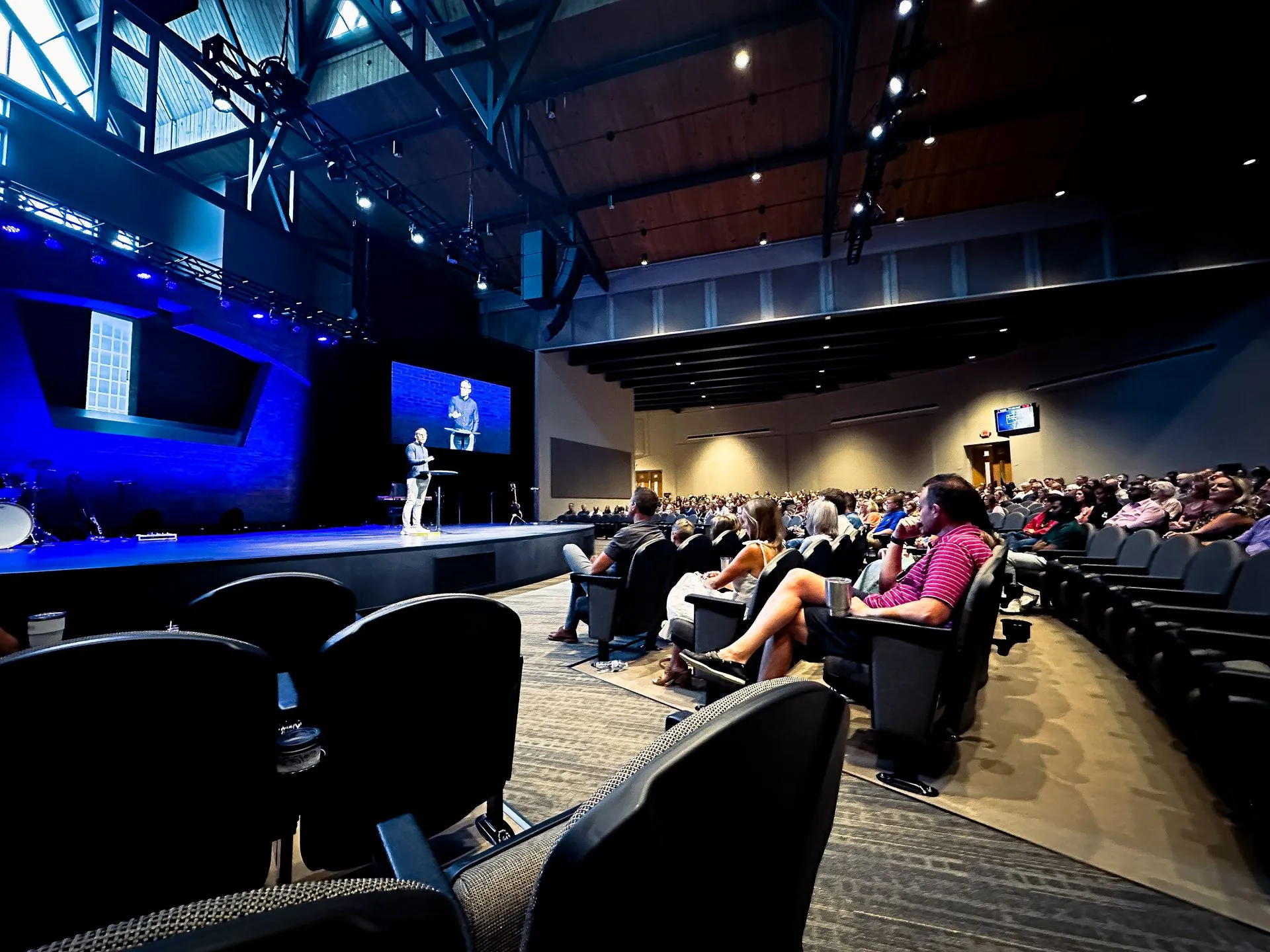
Worthington Christian Church
Columbus, OH
84,287 SF Interior Remodel / Exterior Painting & Repairs
This project involved a large scale remodel in two phases that included a complete overhaul of the sanctuary, youth ministry wing and two-story children’s wing. The sanctuary space was updated throughout and the seating capacity was expanded to 981 fixed seats. The stage platform, backstage areas, green room, cry room, storage areas and vestibules were totally reconfigured. 3 adjoining classrooms were also remodeled. Remodeling in the youth ministry spaces included a refresh of the 3,986 SF multi-use teen room, the 1,593 SF high school room, multi-use classroom, 2 lounges, AVL room, and the addition of restrooms. The two-story, 24,281 SF children’s ministry wing was also upgraded throughout, including the Family Lounge, Resource Room and 15 Classrooms on the first floor and Kid’s Worship, 4 Classrooms, 2 Large Group Space Rooms and Quiet Lobby on the 2nd floor.



