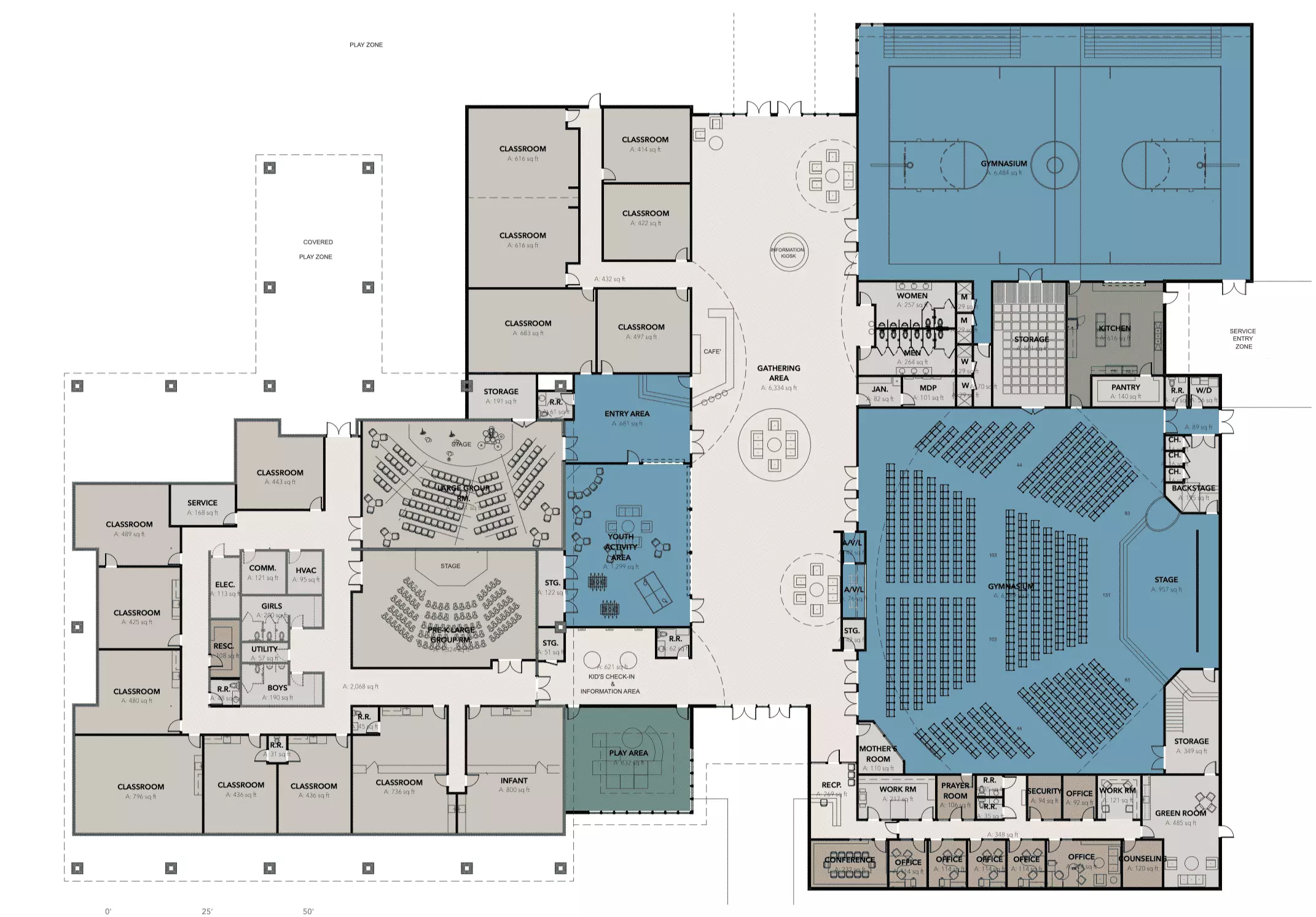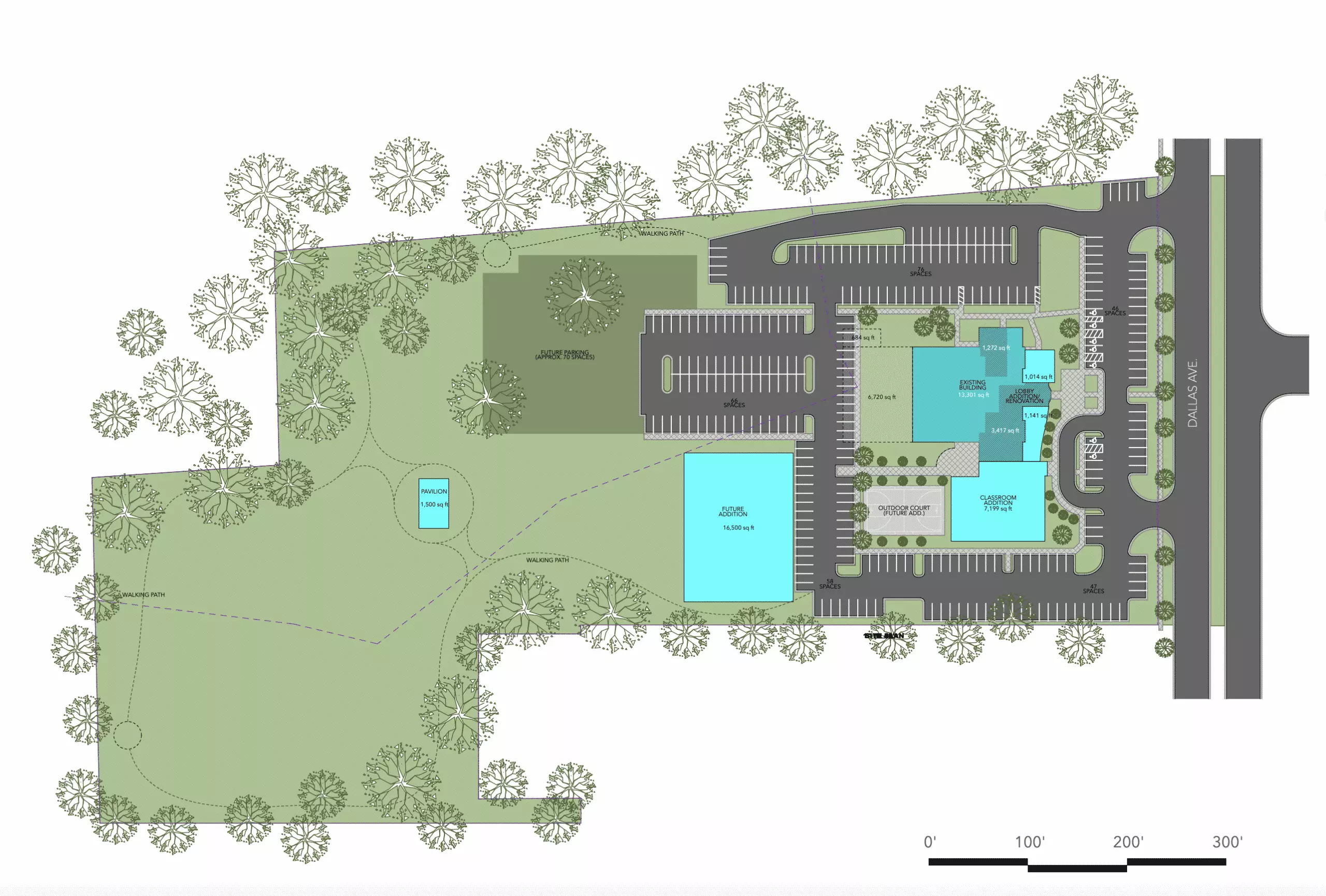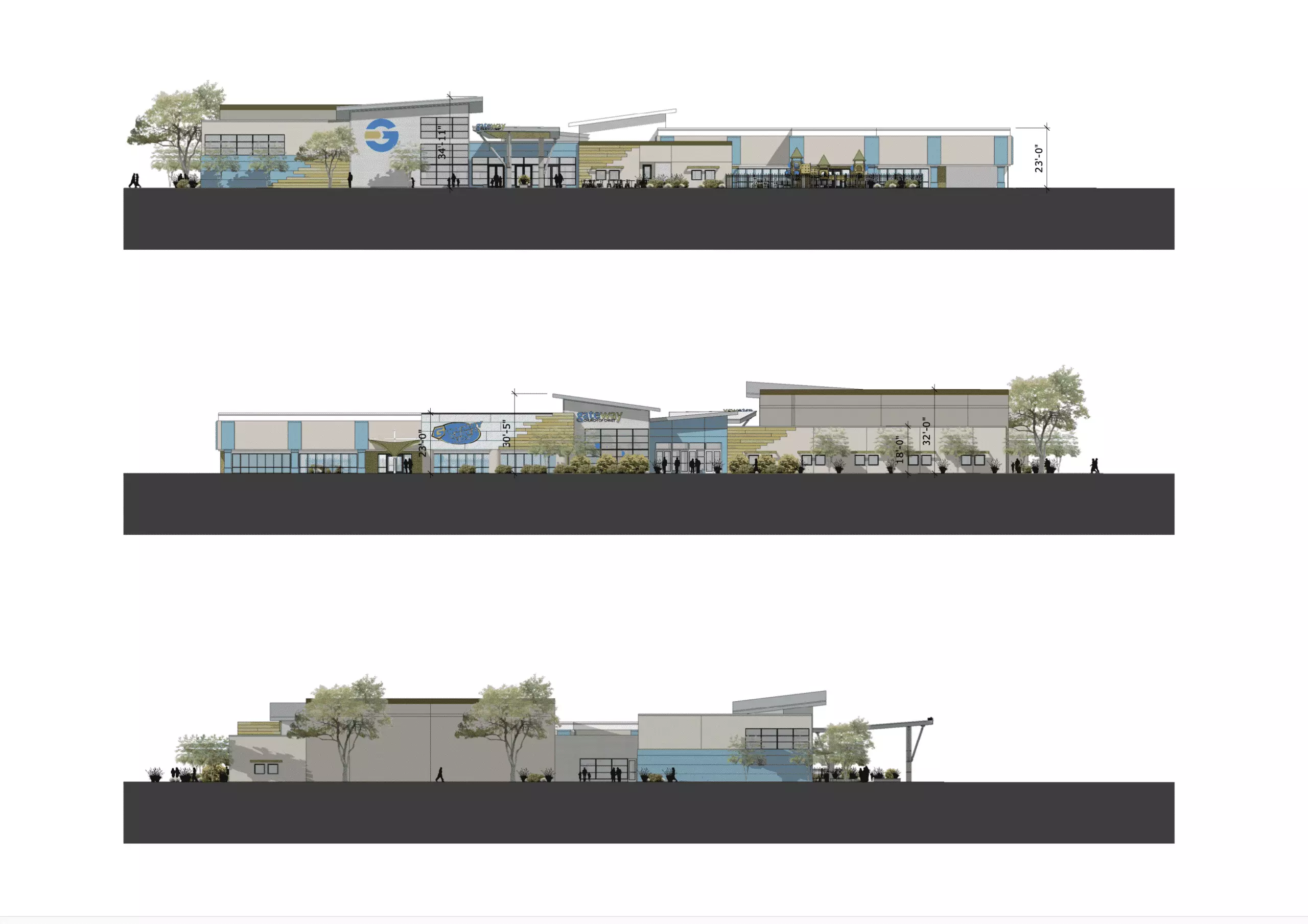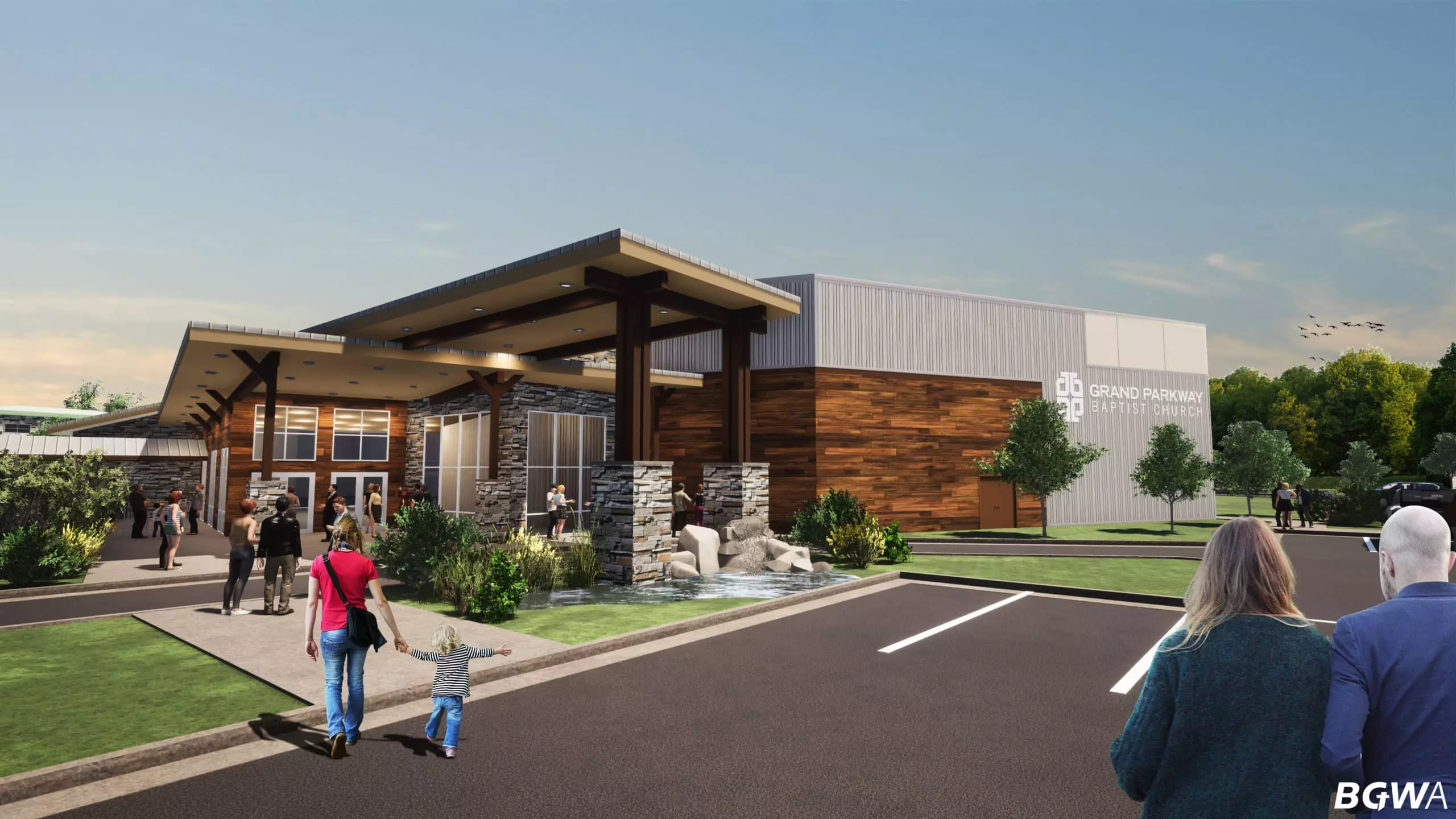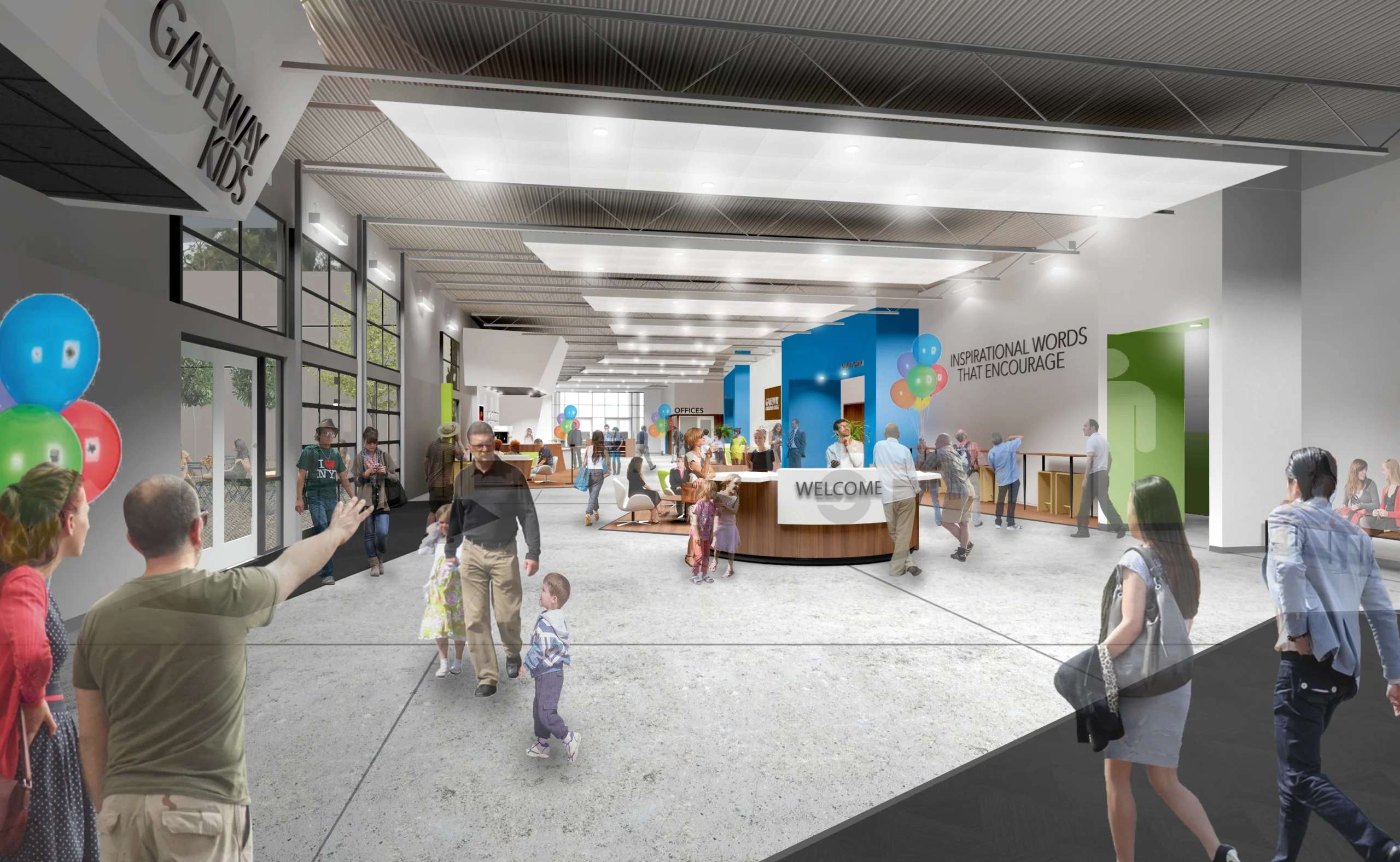

5-Phase
Process
Phase 1:
Preliminary Design
The BGW Charrette: The First Step in Bringing Your Ministry Vision to Life
Our design process begins with a unique spin on an age-old architectural exercise called a “charrette”. Unlike typical design methods in which the architect works separately with little “back and forth” input from the owner, this highly collaborative effort takes place over a 3 day period at the church or school site, allowing design solutions to evolve quickly with real-time adaptations by the architect, based on the feedback of key ministry leaders and the local BGW Builder.
We have found that this kind of collaboration builds unity and momentum quickly. Clients who have participated in this process with us find it energizing as they think through how they will utilize space to the greatest advantage both now and in the future. Matters that are not entirely clear going into the charrette have a way of becoming more focused as vision and ideas are discussed between all representatives.
Translating your Vision through Design
Every ministry has a unique DNA and it would be a mistake to assume there is a one-size-fits all design solution for every church. That is why the first day of the charrette is spent listening and asking questions, in order to better understand the precious vision the Lord has given you. We then take all of what we have learned and combine that with our experience to translate your vision into conceptual drawings that can help you begin to cast the vision to your congregation.
Preliminary Design Deliverables
The visual tools that result from the charrette, including floor plans, site plans, elevations and exterior renderings, will help you cast your vision in a powerful way. These deliverables are assembled into a closeout package, along with a preliminary cost estimate, all of which is typically presented to the owner within 6-8 weeks following the charrette exercise.
Additional Services
BGW Architects can also take your preliminary design to the next level with 3D interior renderings and interior “fly through” animation that can help you generate additional excitement as you launch your fundraising campaign.
Builder / Architect Collaboration
The involvement of our local builder partner is critical during this early stage of design, to help keep projects grounded from a cost perspective as we launch ideas and explore solutions. Even the best designers can often go down the road of cost-overrun with little difficulty during preliminary design. An experienced contractor can offer valuable feedback on the cost implications and constructability of each design decision as well as ideas for value engineering and opportunities for cost savings. Following the charrette, BGW Architects and the local BGW Builder work together to develop a preliminary cost estimate, taking into account all potential site costs, fees and other soft costs that could be involved in order to provide the ministry with a realistic financial forecast for the project.

Phase 2
Project Positioning
During this intermediate phase, BGW will assist your ministry in submitting the preliminary designs to the local municipality for the required planning & zoning entitlements. These entitlement submittals typically use terms like Conditional Use Permit (CUP), Design Review or Site Plan Review and the timeline can vary depending on your municipality. Our experienced architectural team will walk you through the process and represent your ministry in pre-submittal and post-submittal meetings with city officials.
Phase 2 is most importantly about building and maintaining momentum for your building project. This is the perfect time to align with other experts that can help you prepare for the road ahead in the areas of fundraising, financing, A/V/L design and installation, strategic planning, building supplies, early childhood education and more.
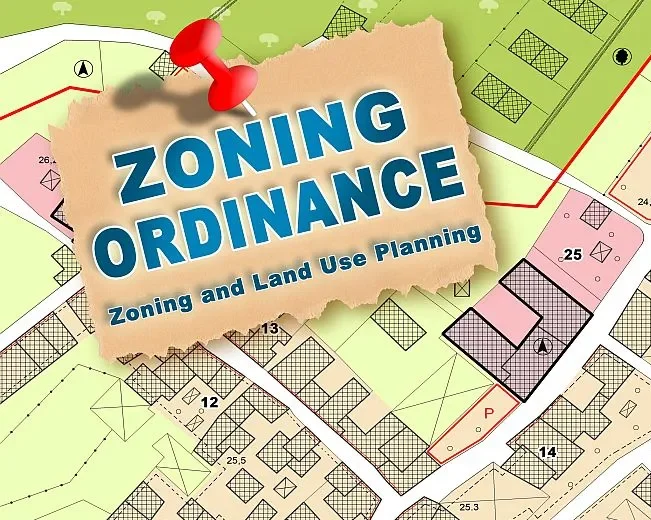
Phase 3
Construction Documents
Once a ministry has raised the necessary funds to move forward with the project, BGW would enter into a separate agreement that covers Phases 3 – 5. During Phase 3, a robust set of construction documents is compiled to be used for bidding and permitting. This set of documents includes architectural, mechanical, plumbing, electrical, and structural drawings, as well as coordination with A/V/L technicians and a civil engineer. The documents cover an extremely high level of detail from exact type of door hardware, to exterior wall construction, duct configuration and beyond.
The Construction Documents Phase typically takes 5-6 months to complete and there are weekly design meetings between the architect, contractor and owner to review and discuss the design as it progresses. BGW Architects and the local BGW Builder will closely monitor the project budget throughout this process, keeping the ministry informed of any cost implications, positive or negative.
Phase 4
Pre-Construction & Permitting
This phase is all about finalizing pricing and getting final approvals from the city so that we can begin construction. The completed construction documents are submitted to the city for a plan check review. The approval process varies depending on the municipality and typically involves several rounds of comments from the city and subsequent drawing revisions before the final building permit is issued.
This is also the time during which we conduct a unique series of meetings with the subcontractors called Pre-Construction Stewardship to review the plans prior to receiving bids. This process allows us to uncover more efficient and cost-effective ways to accomplish the work and make the necessary changes to the construction documents that can clear up any confusion in the plan set and reduce or eliminate the need for change orders during construction.
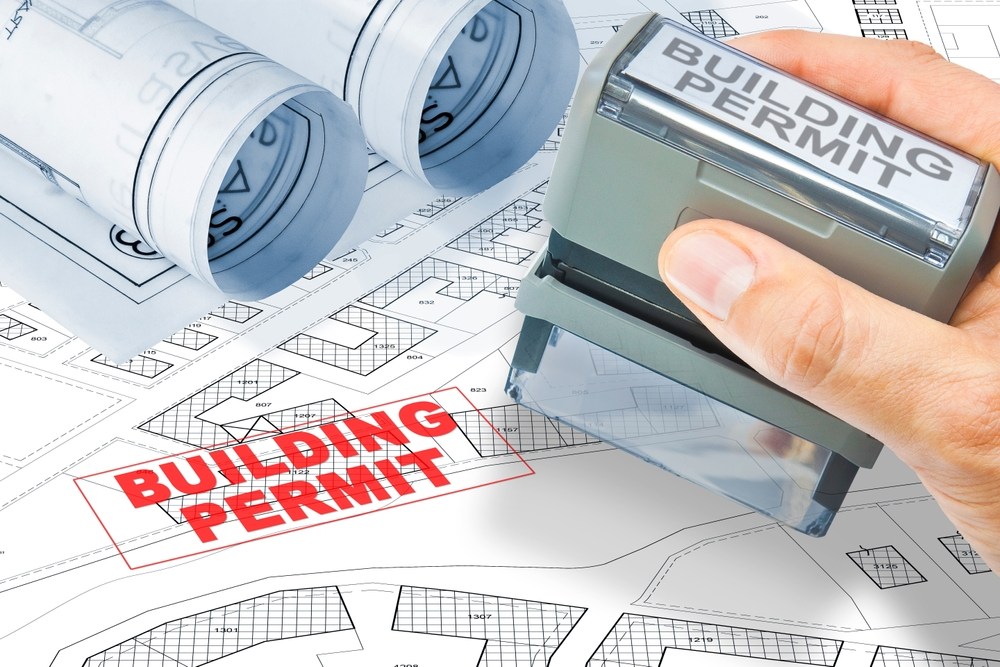
Phase 5
Construction Administration
Once a building permit is received, the guaranteed maximum price (“GMP”) is established by the local BGW Builder, and the ministry gives authorization to proceed, construction will begin. The ministry’s representative and the project architect will be involved in weekly phone calls with the BGW Builder throughout the building process, and the project architect will make monthly visits to the construction site. Learn more about our Construction Process
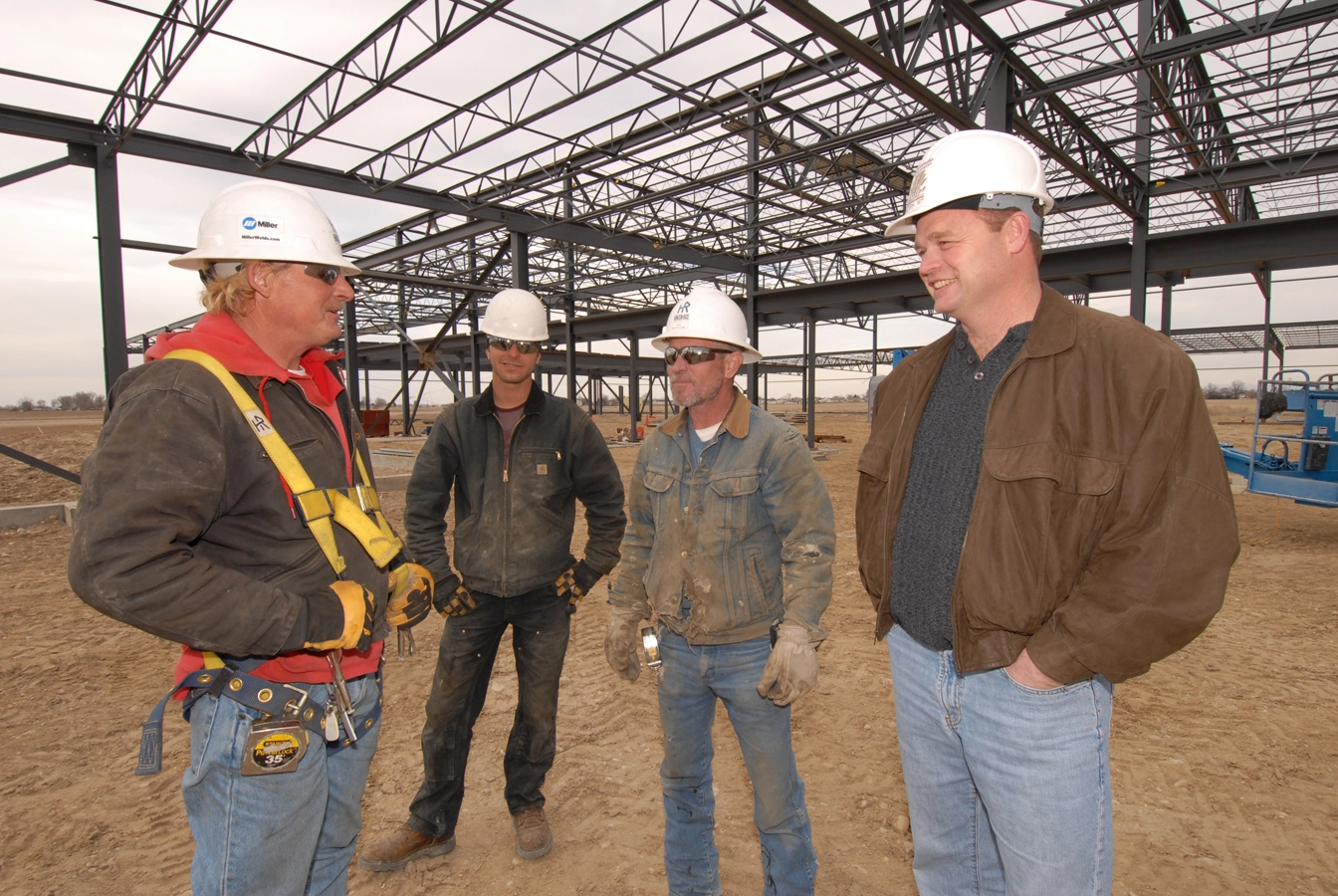
Contact Us today to learn how BGW can help!
Contact Us
