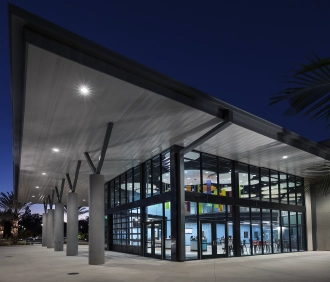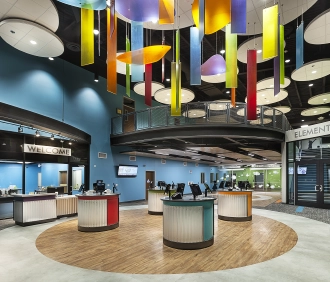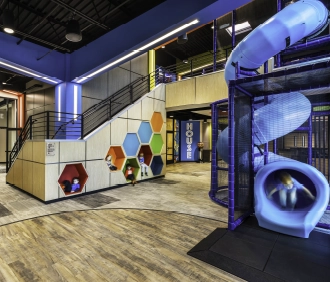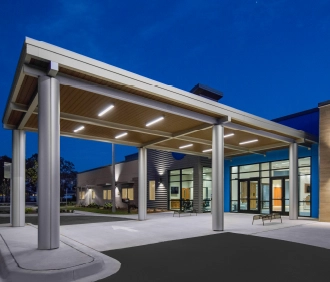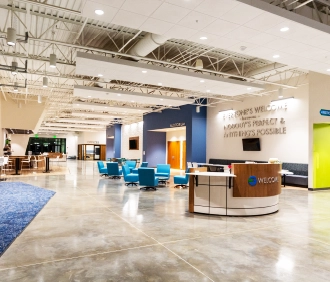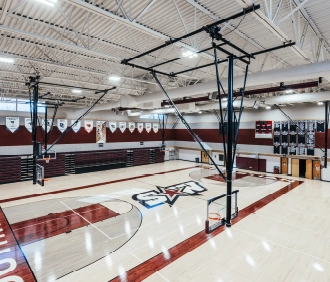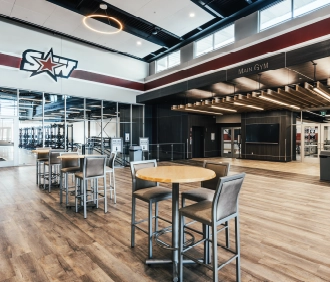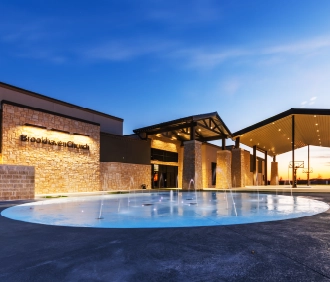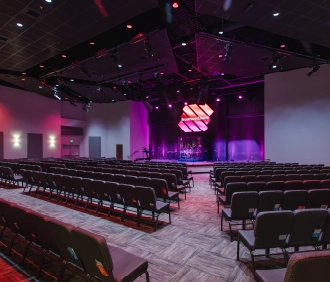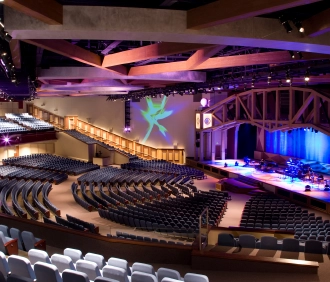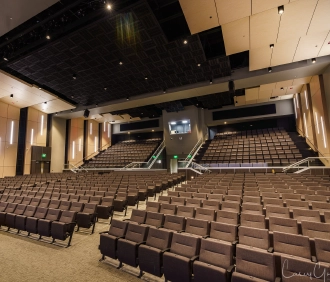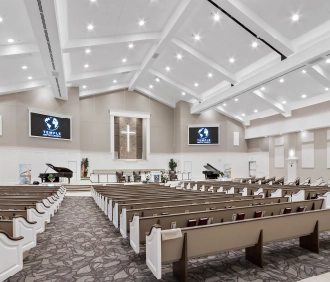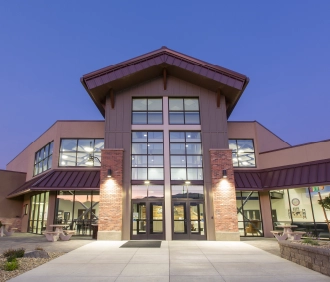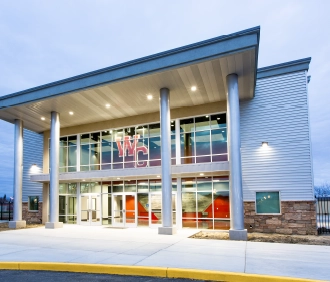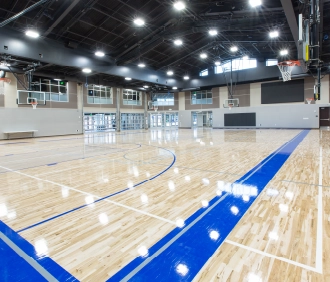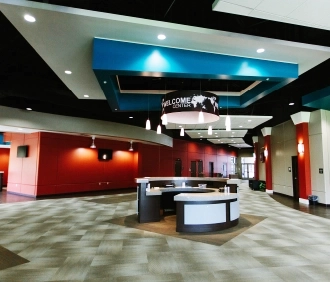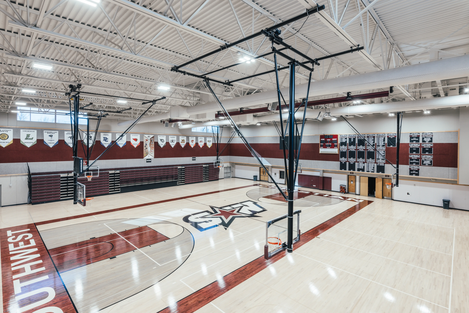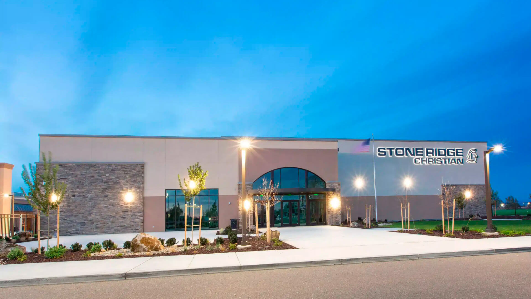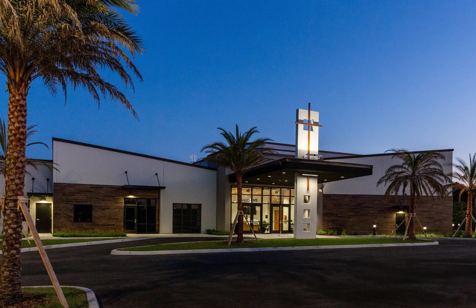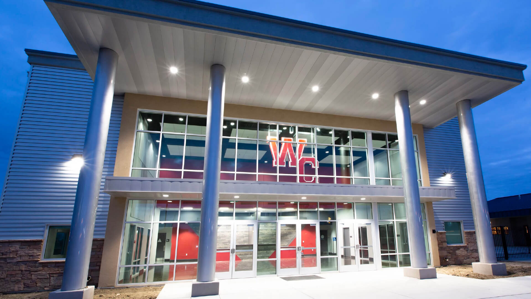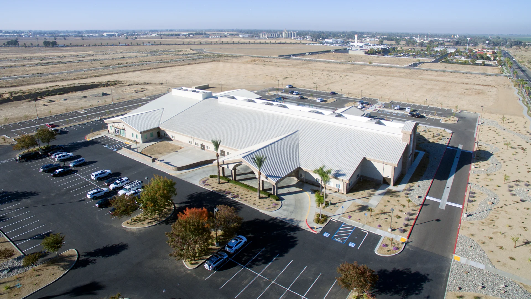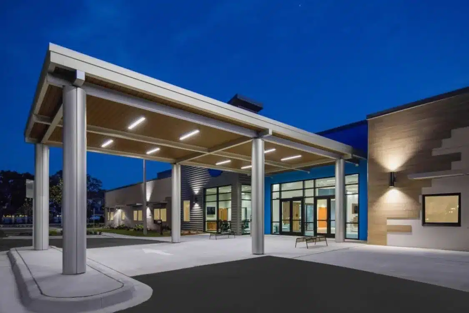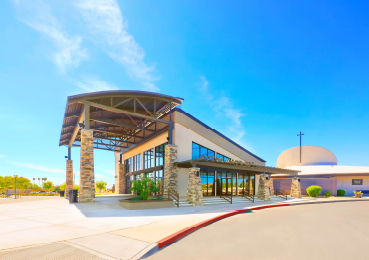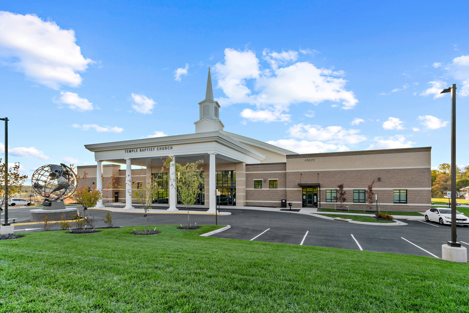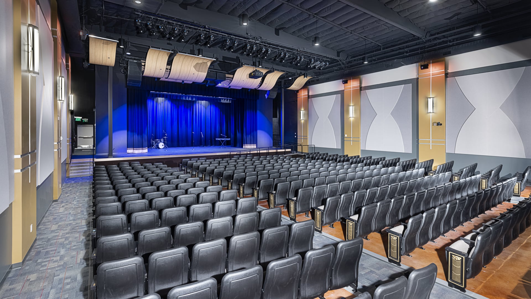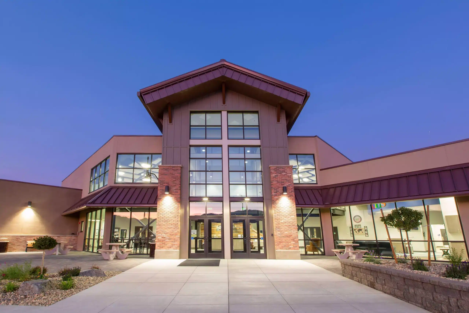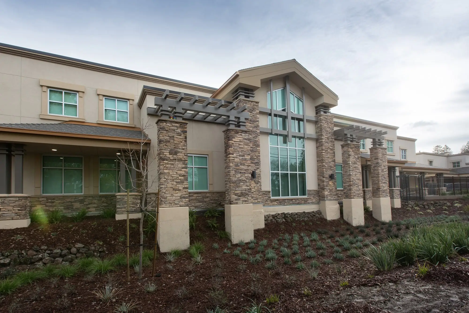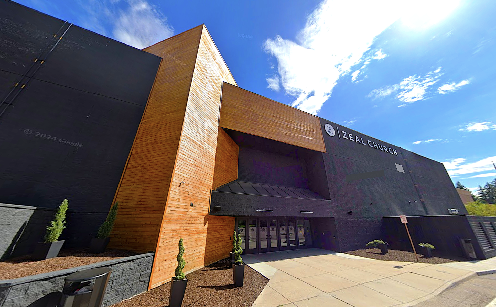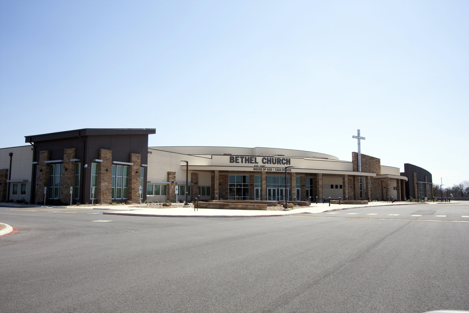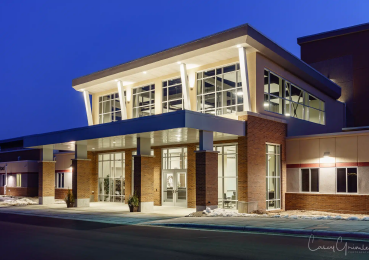47,550 SF Athletics Field House
Chaska, MN
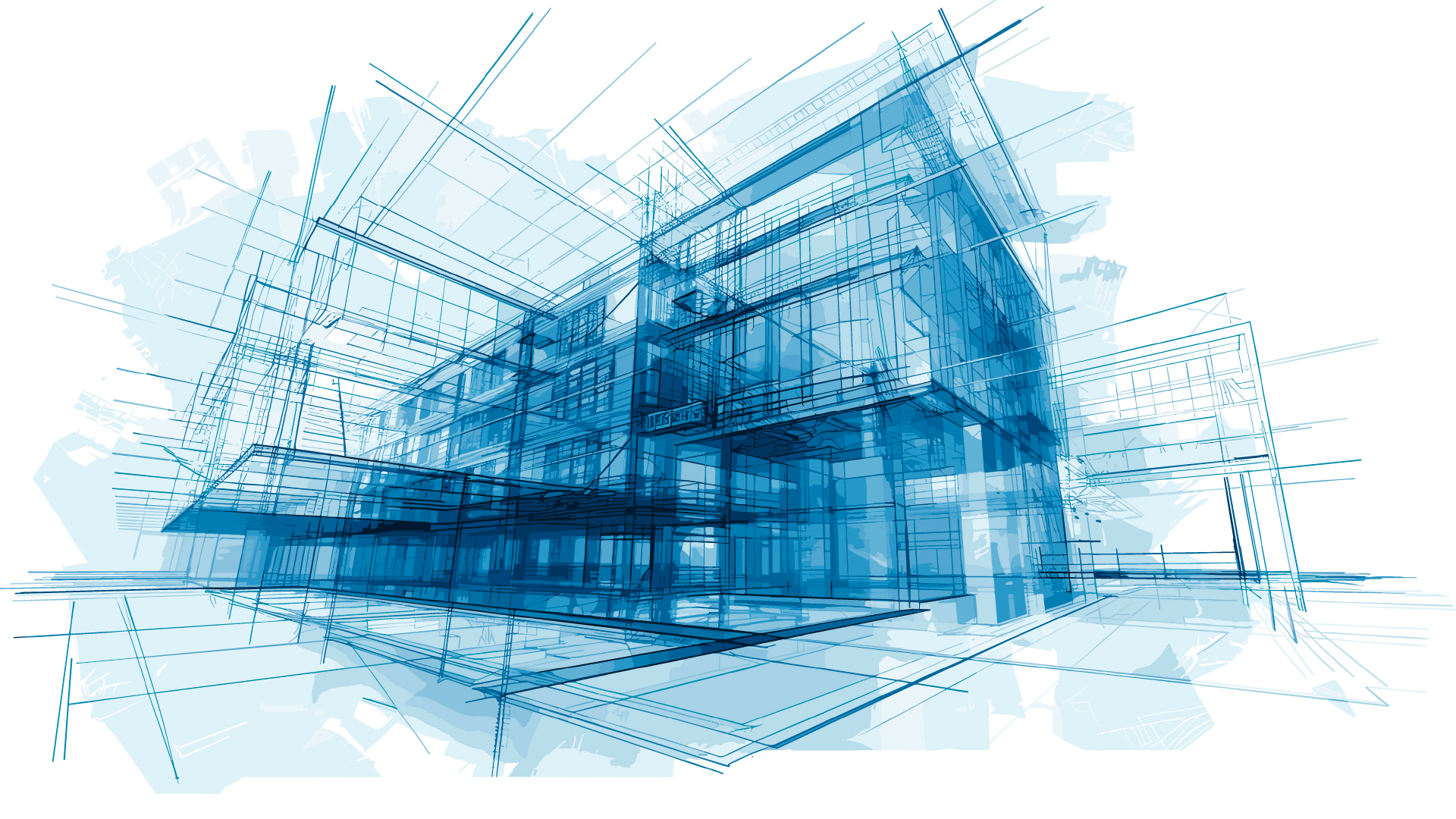
Innovative Design. Stewardship Driven.
At BGW, our mission is to build God’s Kingdom by translating the vision of Christian organizations through innovative, stewardship-driven architecture.
-
CHURCH
DESIGNS 1,002 - CHRISTIAN EDUCATION DESIGNS 185
- TOTAL MINISTRY DESIGNS 1,187


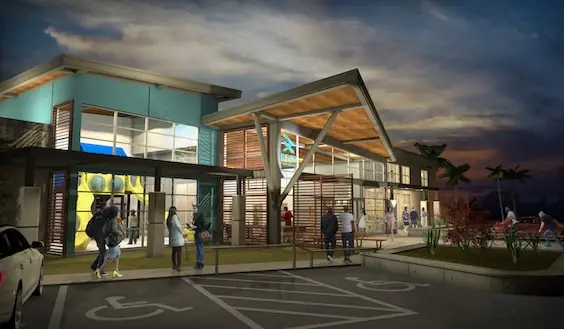
Building God's Way
A Radically Unique Approach to Design & Construction
There are many architectural firms that can provide creative design solutions. However, creative design alone can be problematic if it is simply an exercise to show fantastic possibilities that have little chance of getting funded. At BGW, we are invested in the buildings we design and want to see them built. Our mission is to not only translate your ministry vision through architecture, but to continually seek value and savings throughout the design process so that your project will move forward into construction.
Learn MoreArchitecture and so much more.
A Network Of Kingdom Building Services. We believe that everything from mission and vision to facilities and finances is part of the same strategic conversation, so we have developed a nationwide network of trusted partners that share our heart and mission to support Christian churches and schools.

Architecture
With more than 1,100 faith-based projects across 41 U.S. States and 3 foreign countries, BGW Architects offers an unmatched level of expertise in church design and a wealth of experience with Christian school and college facilities. Learn More
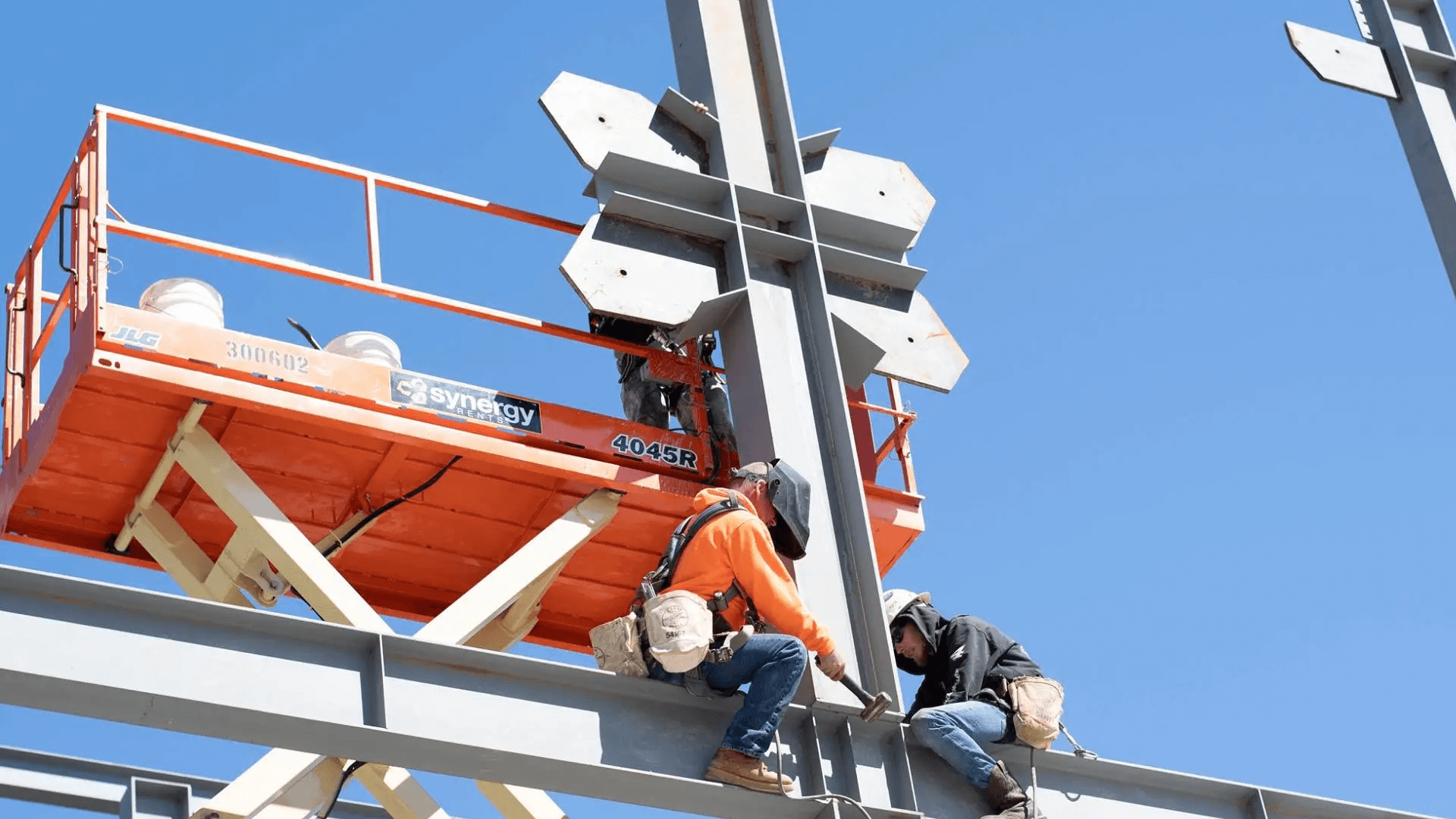
Construction
The construction of BGW projects is delivered through a nationwide network of faith-based contractors that are leaders in church building and Christian school construction and share our mission to build facilities that impact communities and expand the Kingdom. Learn More

Funding
BGW has aligned with a specialized group of experts in the areas of fundraising, financing and accounting that have become trusted financial advisors and strategic partners to BGW clients. Learn More
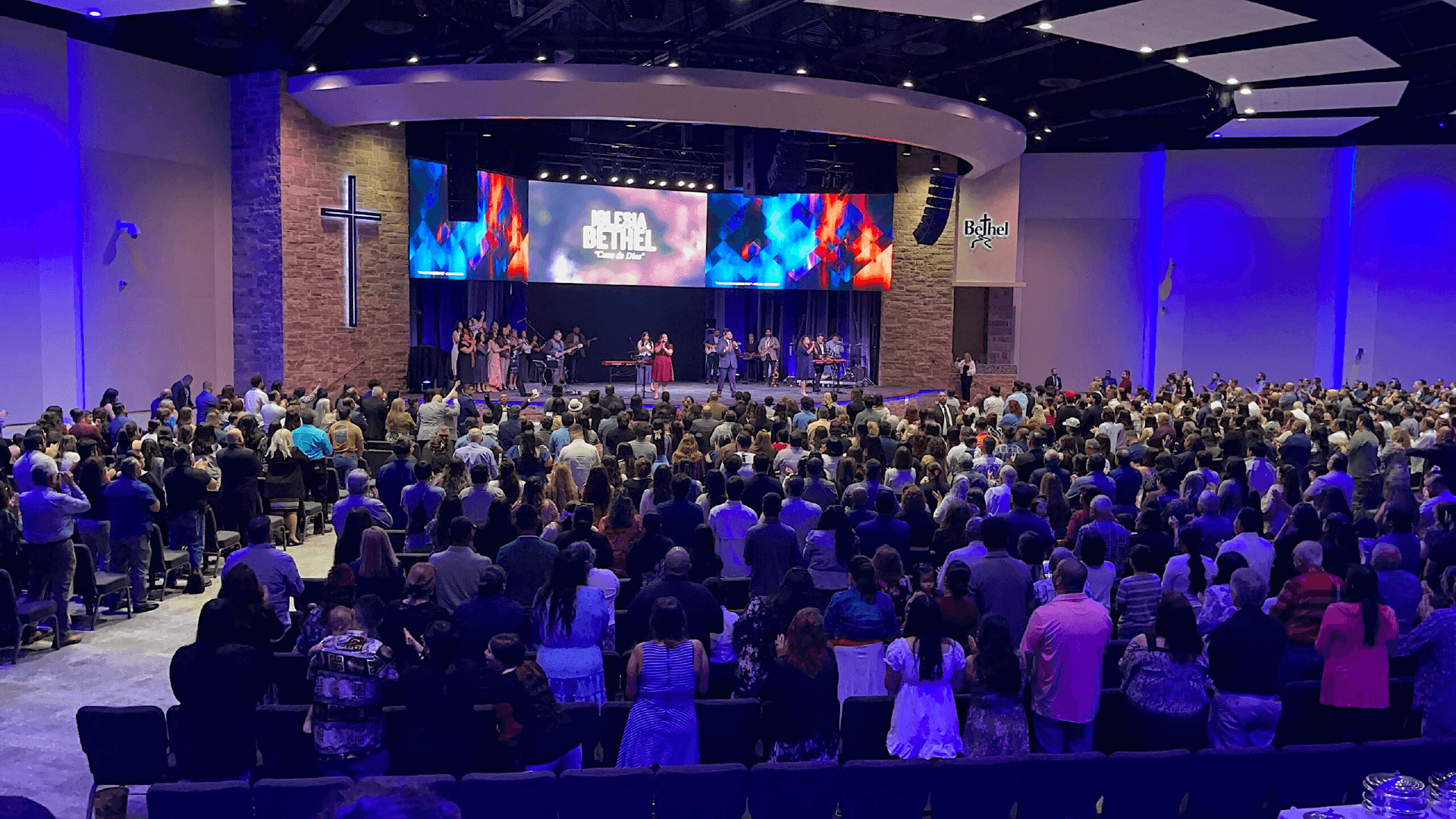
Audio / Video / Lighting
In today’s churches and Christian schools, technology plays a crucial role in creating a dynamic and engaging environment and ensuring clear communication. Our strategic partners at Performance Technology Group (PTG) offer our clients a cost-effective, turn-key A/V/L process. Learn More

Financial Sustainability
Our strategic partners at True North Kids can help you establish and manage early childhood education centers that can maximize the use of your building while generating additional income for your ministry. Learn More

Strategic Planning
BGW has partnered with experienced pastors that are trained in facilitating the proven StratOp Strategic Planning System, which can help ministry leaders clarify their purpose, make their vision clear, and move forward with strategic impact. Learn More
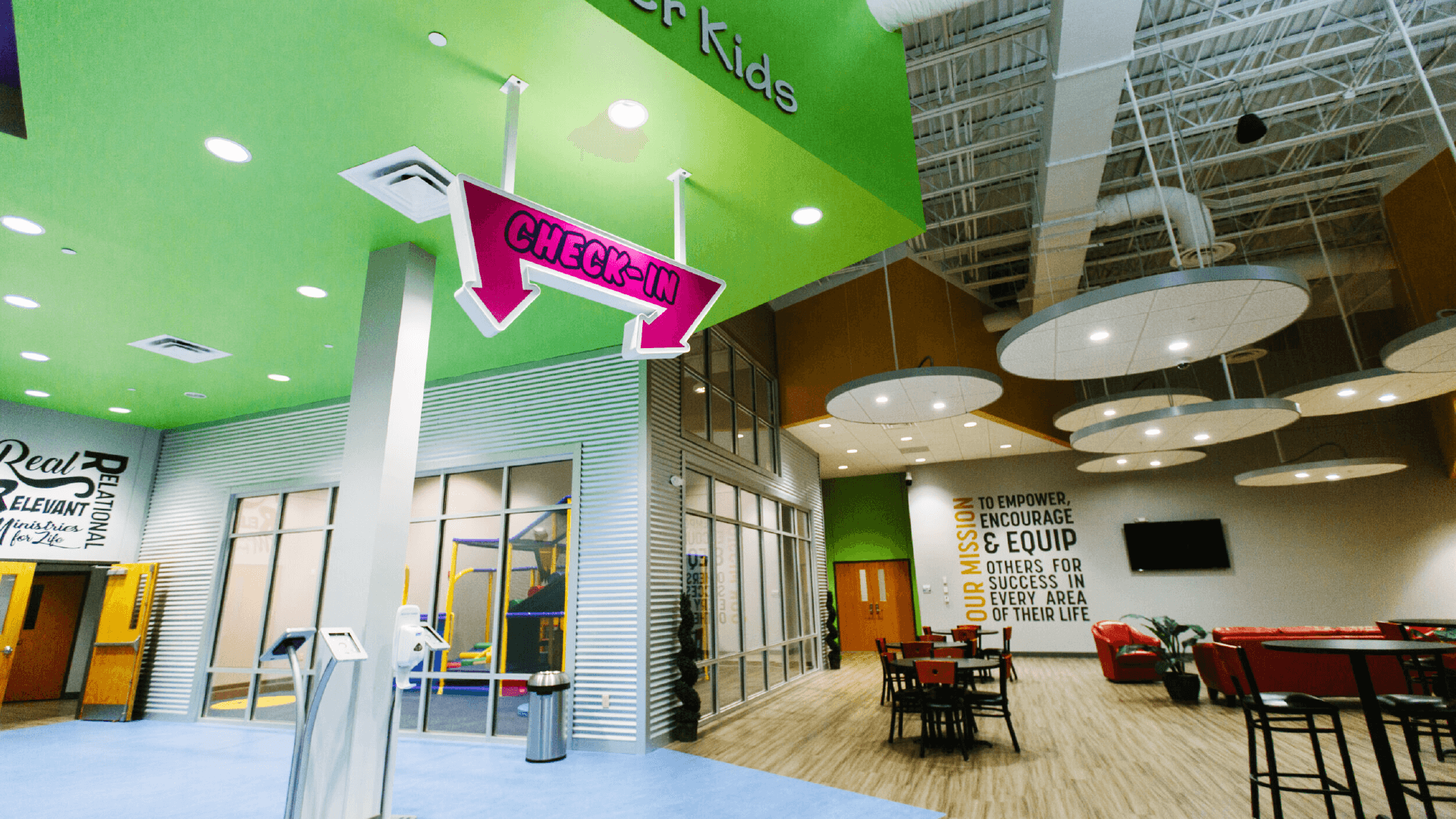
Branding & Awareness
Often overlooked in the building process, a branding and awareness campaign can help you incorporate aspects of your brand into the aesthetics and wayfinding of your facility to reinforce your values, enhance user experience and build brand reputation. Learn More
Why Choose BGW
to Design & Build Your Church or Christian school?
The BGW concept was born out of a calling to help ministries address the fundamental flaws in the design and construction process, in which poor stewardship and conflict are far too common.
We believe there is a better way; one focused on delivering the highest level of stewardship, God-honoring relationships and intentional ministry focus. Our exclusive approach has been tested through 1,100+ ministry projects nationwide since 1998.

Our Process is Simple.
Click an icon to learn more
Seminars
Facility Solutions for Churches & Christian Schools
Join us at this transformative event designed to empower church and Christian school leaders with innovative, stewardship-driven facility solutions! Whether you’re looking to solve challenges with your existing building or you have a need to expand, remodel or build a new facility, this seminar offers something for every church and Christian school!
Learn MoreCall Us Today at 801.409.1063 or Schedule Your Free Consultation Below!

