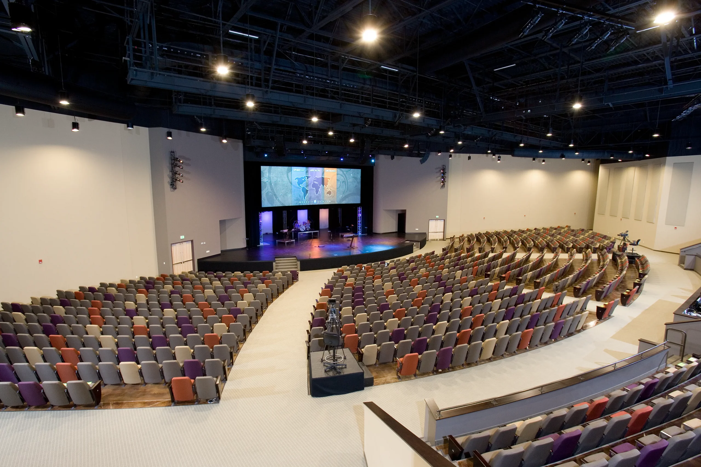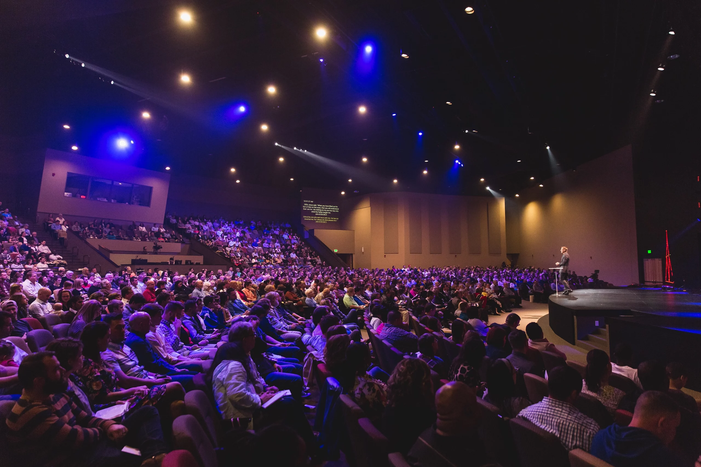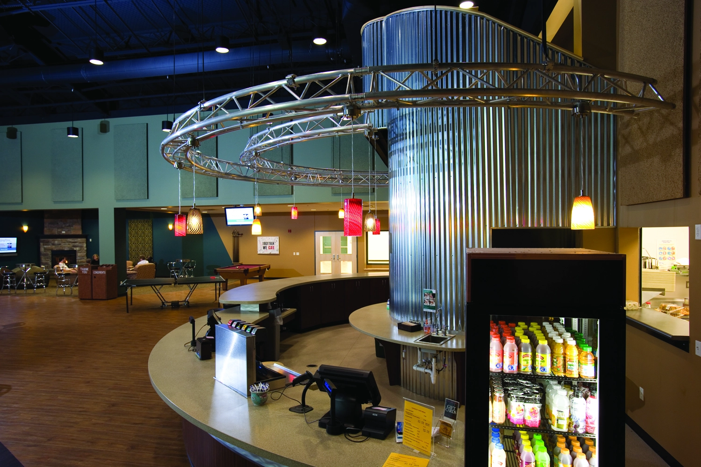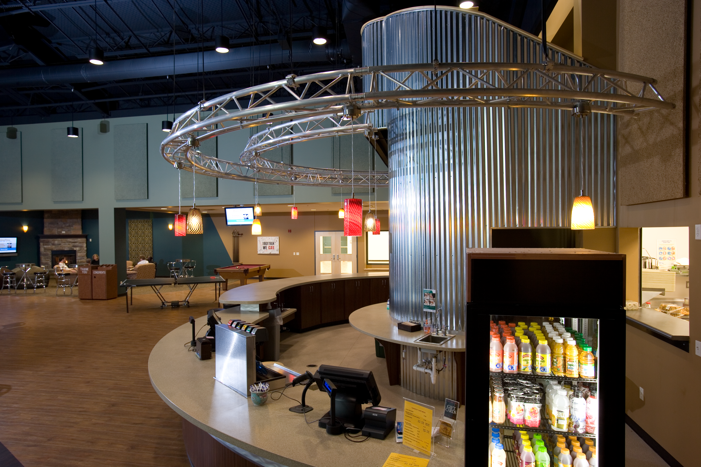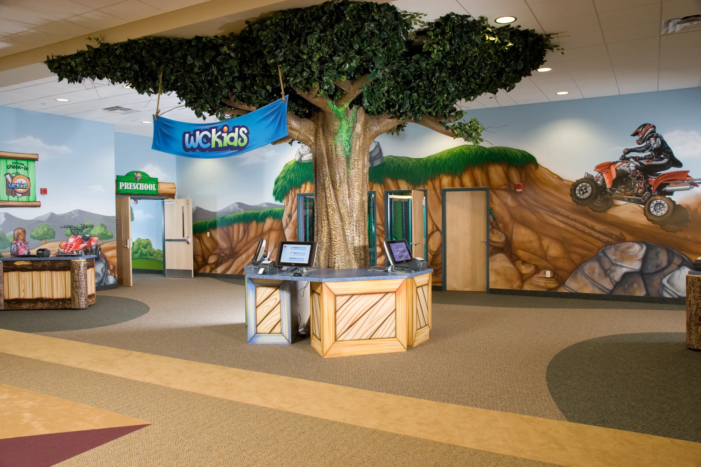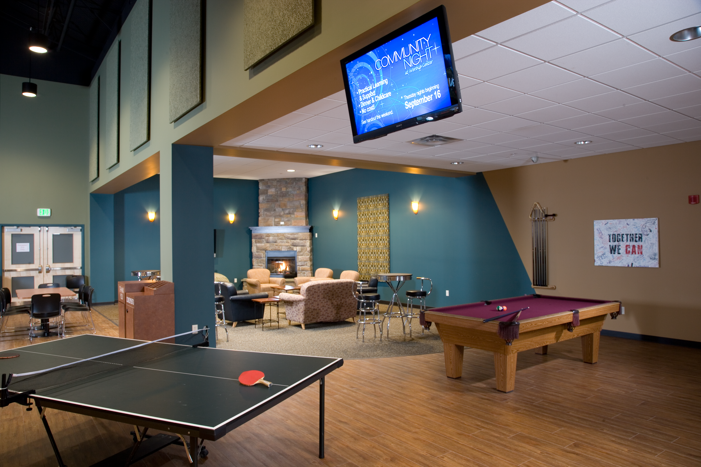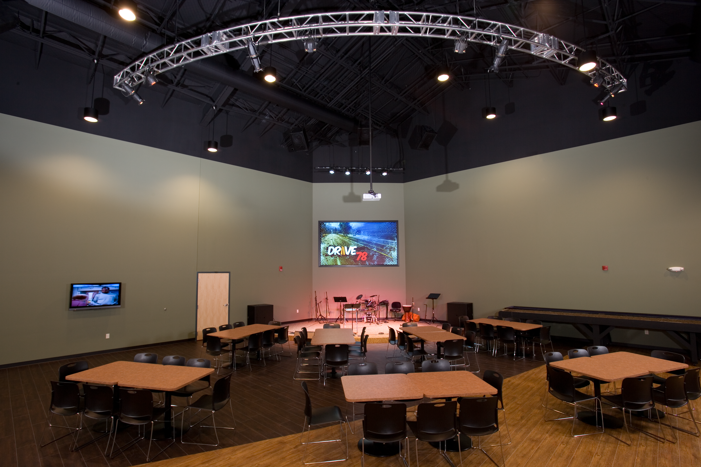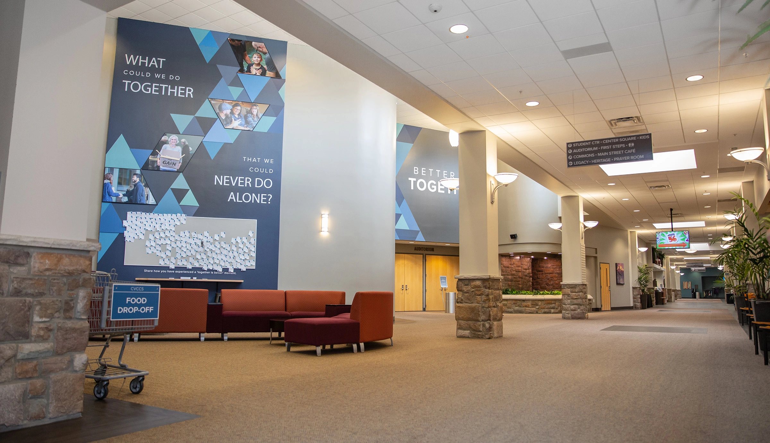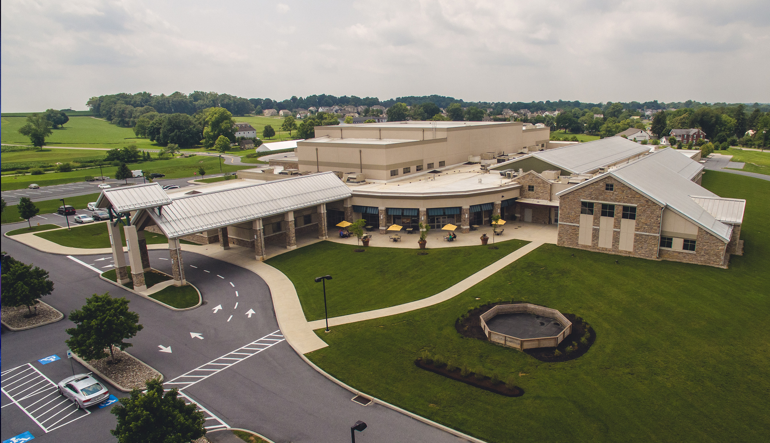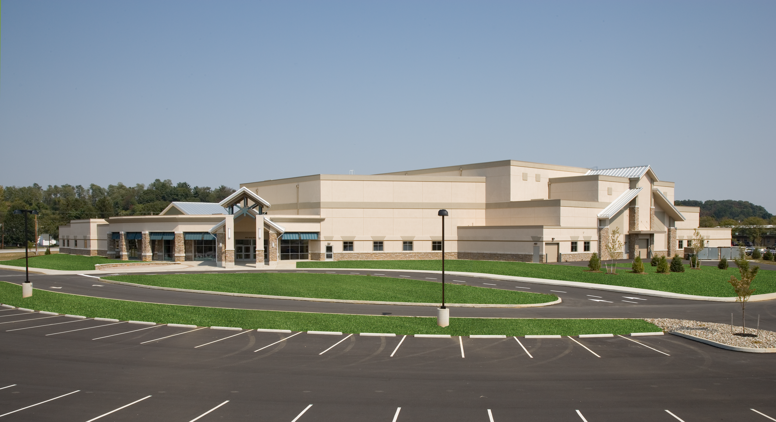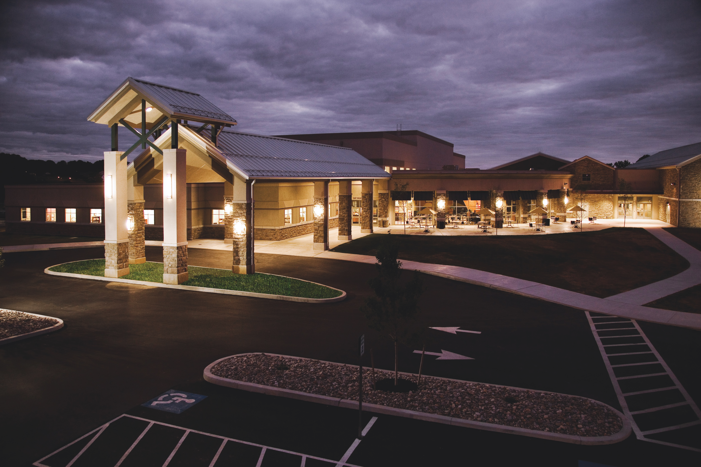
Worship Center
Lancaster, PA
106,313 SF Worship Center with Children’s Ministry
This project involved the construction of more than 100,000 SF of building space. It features a 1,500 seat sanctuary that is designed to allow for 375 additional seats to be added as the congregation grows. Sloped floor seating leads to stadium seating at the rear of the sanctuary, creating bold sight lines and increased intimacy.
The expansive, circular lobby features seating clusters for fellowship and informal meetings without impeding traffic. Youth and children’s ministries were also a focus of the design, with interactive play areas, large gathering spaces, a youth cafe and family coffee shop.
The exterior elements were carefully selected to break down the building mass to a residential scale, fitting the rural nature of its location. Large gables mark the entrances, cementing each wing as a separate entity. Glass window expanses create a natural bridge to the outside, and natural interior design themes create consistency and a sense of completion within the building.
Architect of record: Dan Cook, BGW Founder Emeritus

