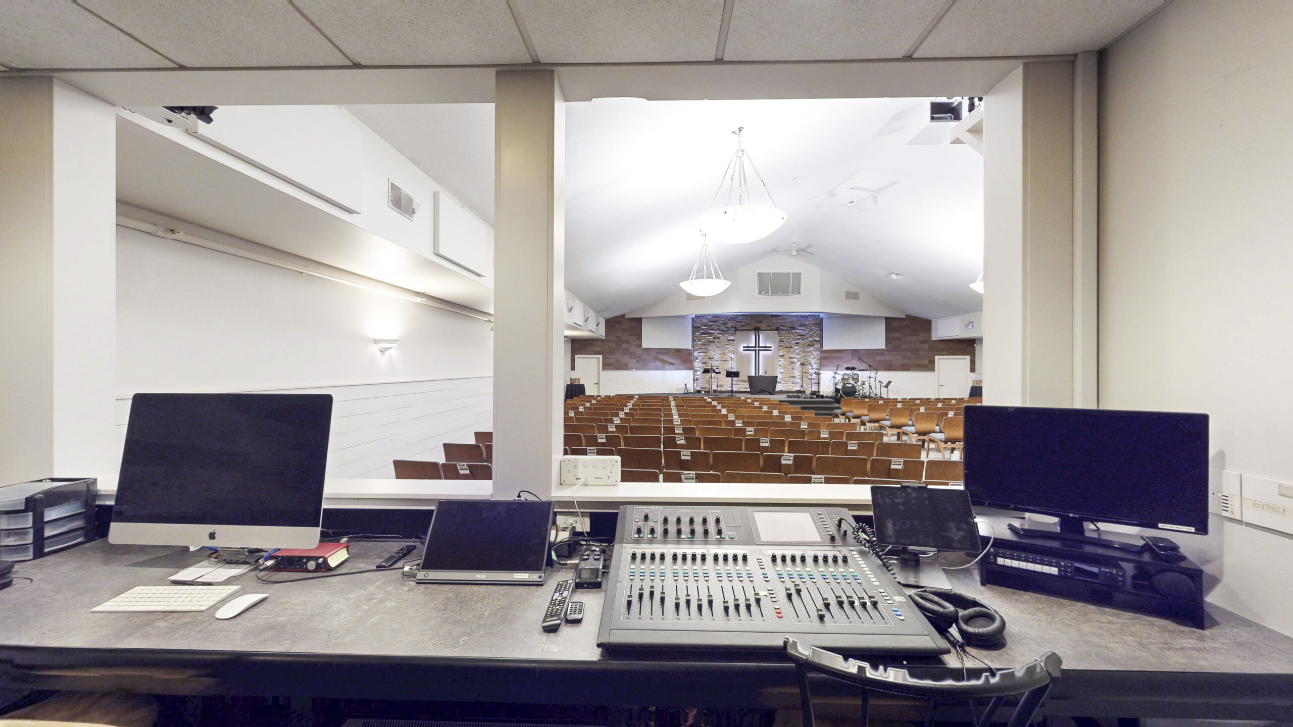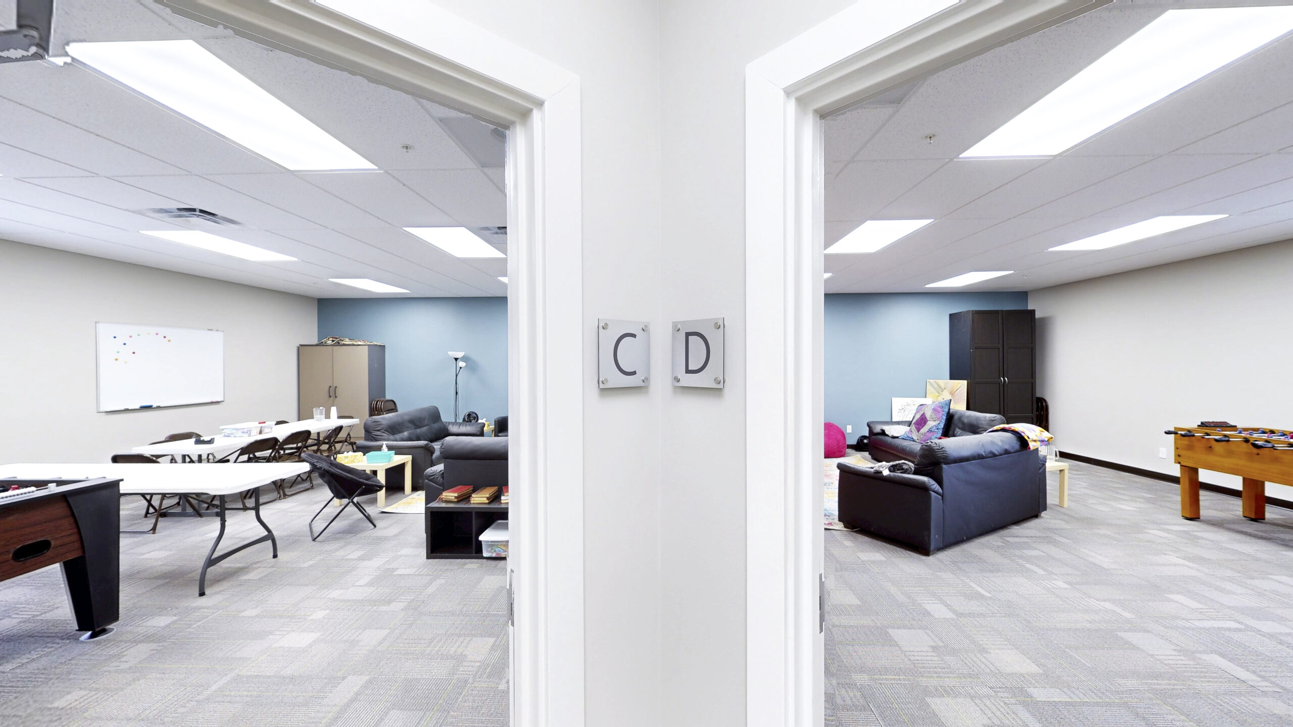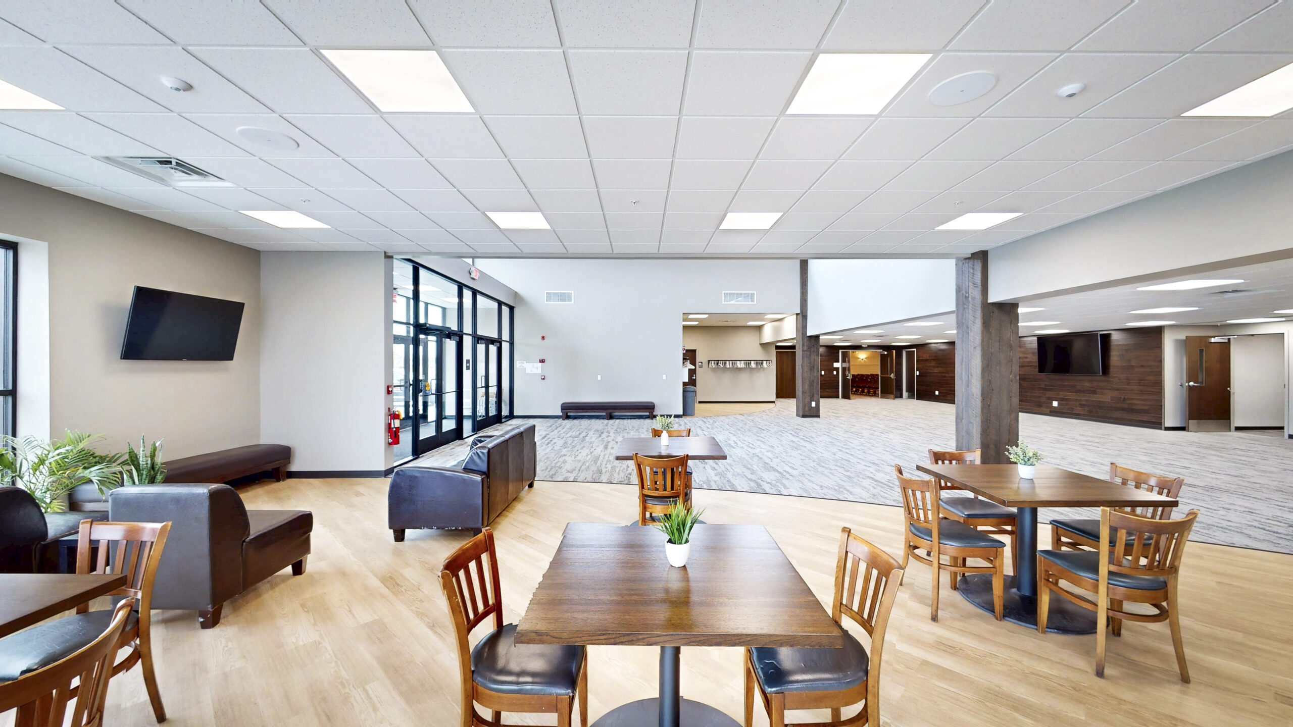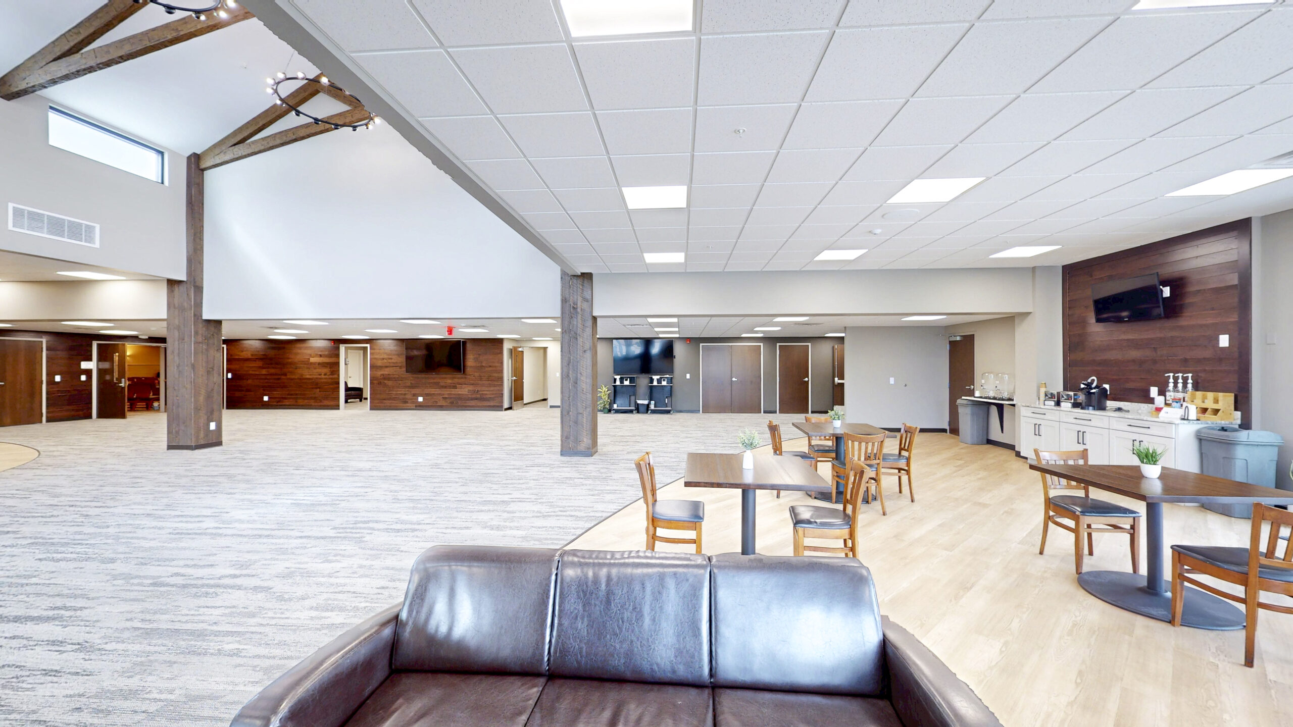
Waterville Community Church
Waterville, OH
17, 095 SF Expansion & Renovation
Completed in March 2025, this project included 2,262 SF of new construction and 14,833 SF of remodeling. The new addition expanded the church’s main entrance and lobby spaces and features a new cafe with tables and seating, a connected exterior patio area and restrooms. This will serve as the building’s main entrance, traffic artery and multi-use gathering space.
The remodel work included updates to the sanctuary as well as the existing office wing and community room space to create an expanded, secure kids’ worship/education wing, complete with a large group gathering space, adequate classroom space for different age groups, designated bathrooms, storage and sensory space for kids with special needs. The exterior of the entire church building was also given an aesthetic update.









