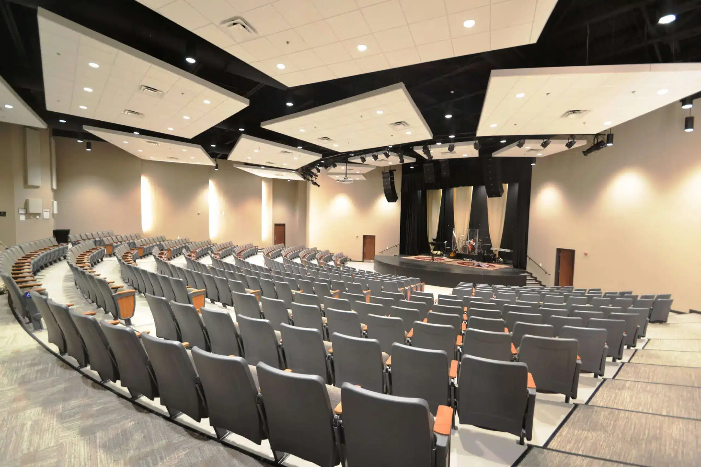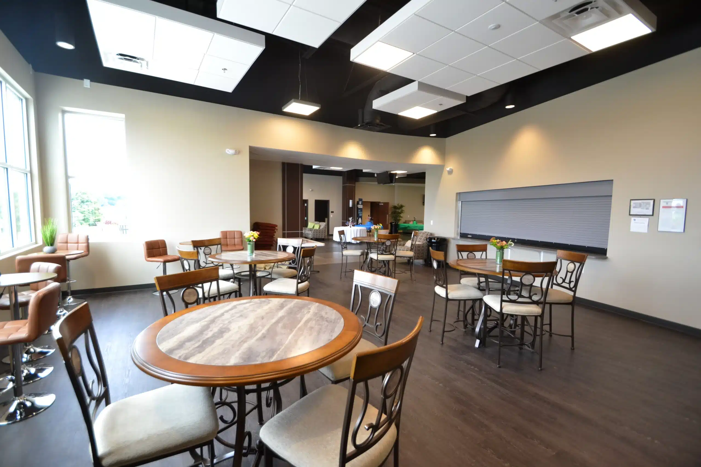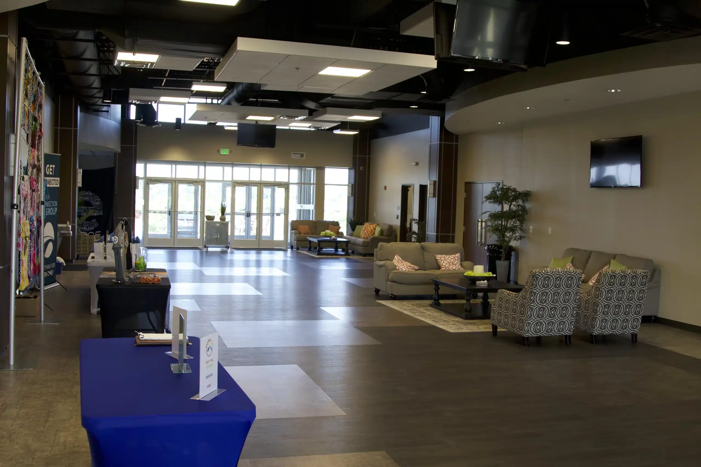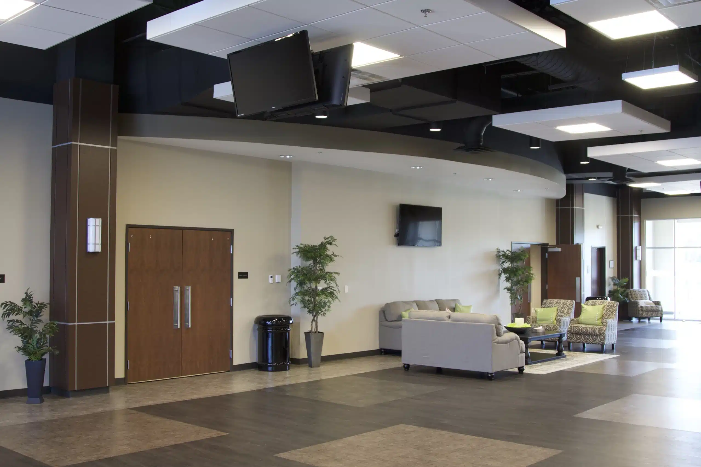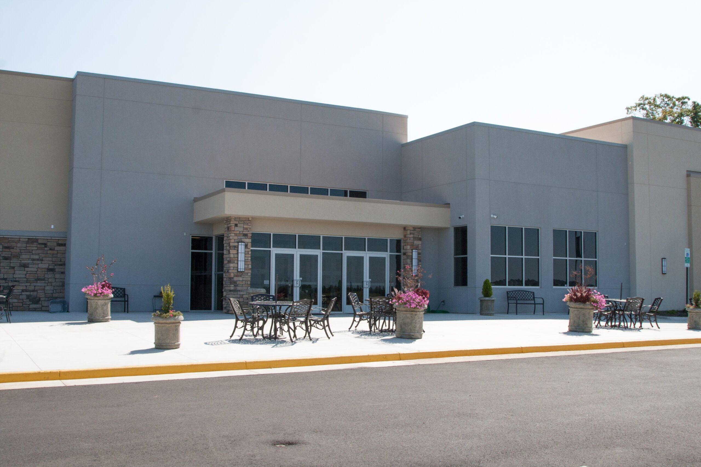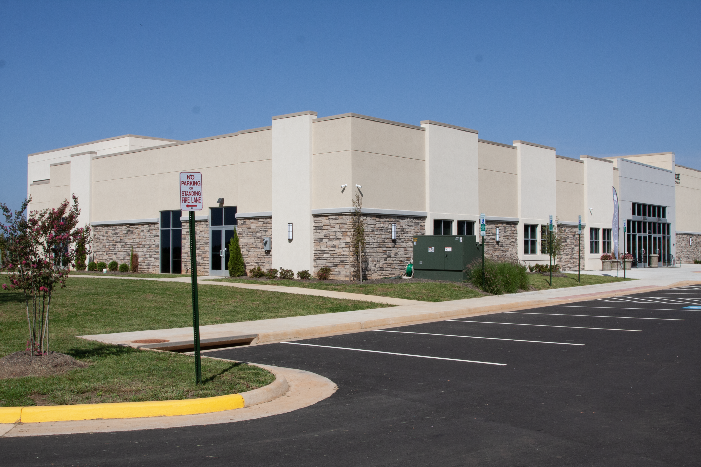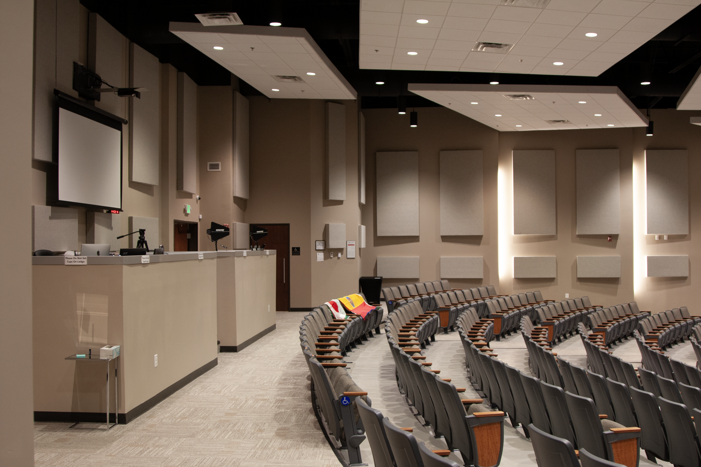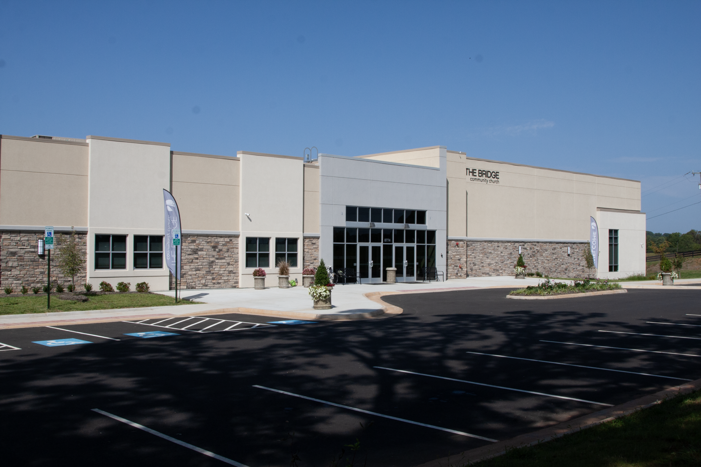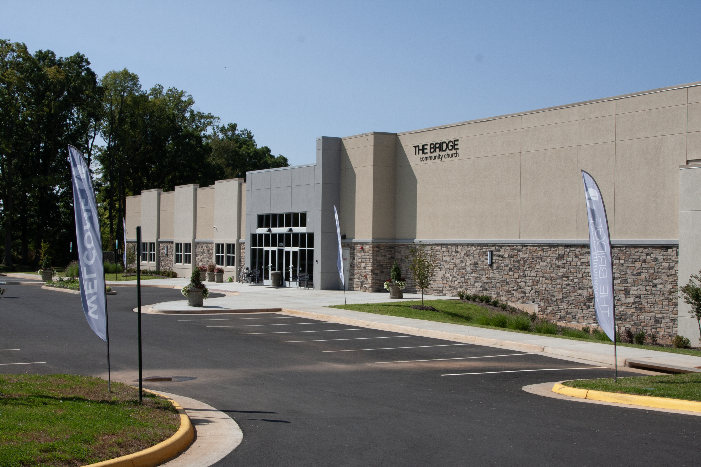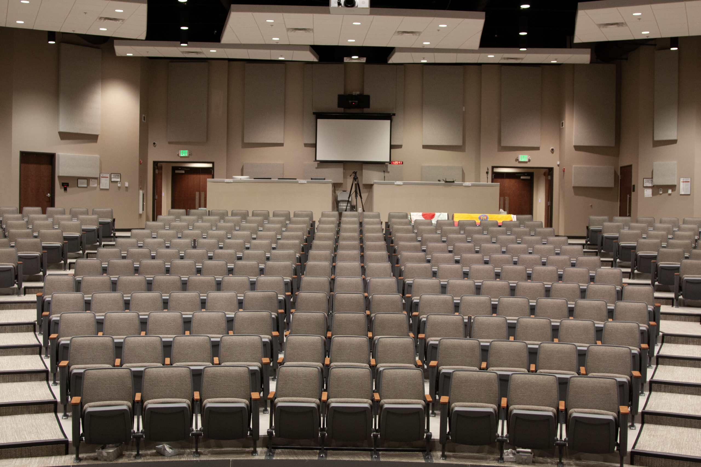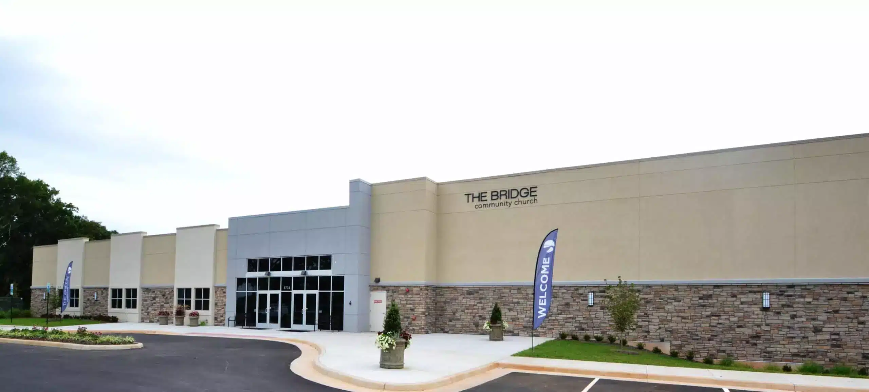
The Bridge Community Church
Warrenton, VA
20,800 SF Addition
After worshipping for 12 years in rented space at a local school, The Bridge Community Church finally has a home to call its own. In addition to a 400-seat, theater-style sanctuary, the new building includes a large lobby, cafe, gathering hall, white box room, rear patio and commercial kitchen. A vibrant ministry with a strong focus on families and children, the new facility also features two nurseries, an education resource room, classrooms, and a youth worship and fellowship center. The building can accommodate up to four events at the same time and has parking for 145 vehicles. The new BGW worship space includes stadium-style seating, a large performance platform, two back stage rooms for choir and rehearsal space, a sound booth / media box at the back of the sanctuary for AVL system control.
Architect of record: Dan Cook, BGW Founder Emeritus

