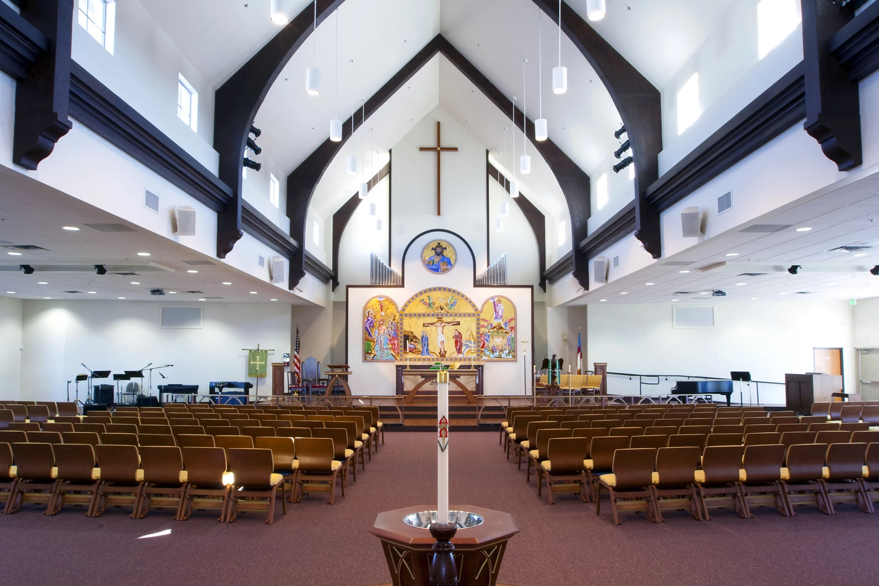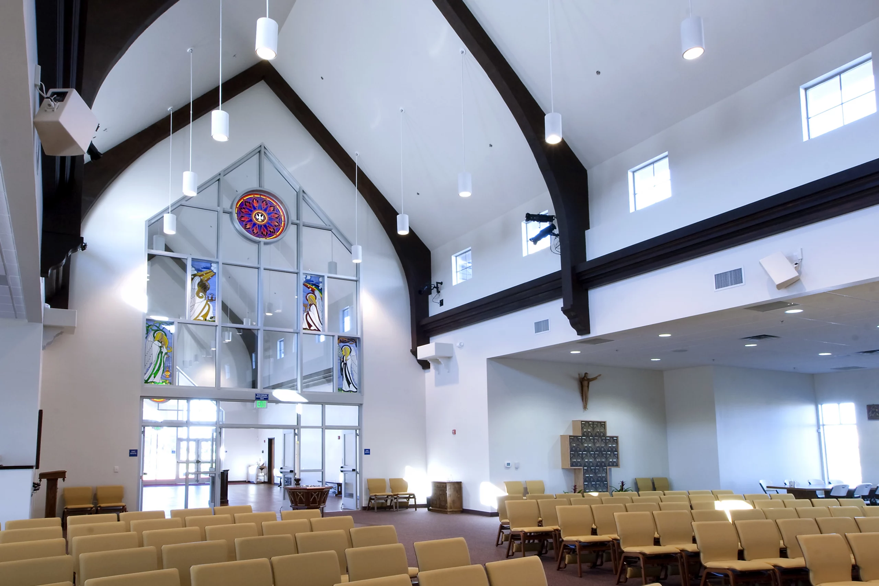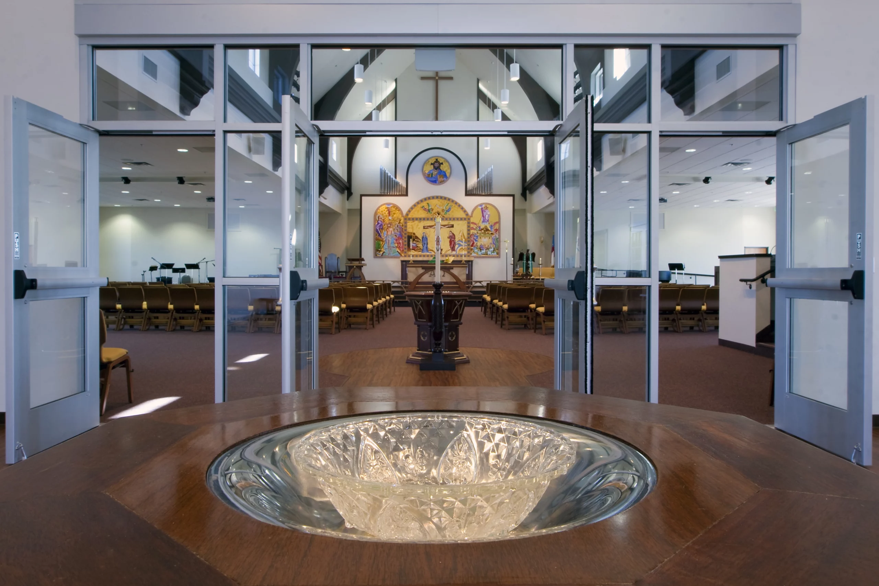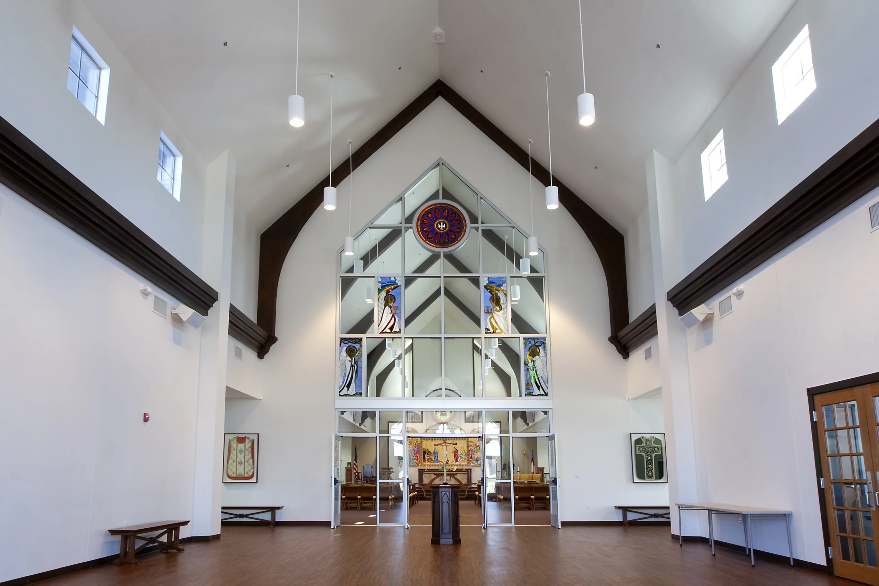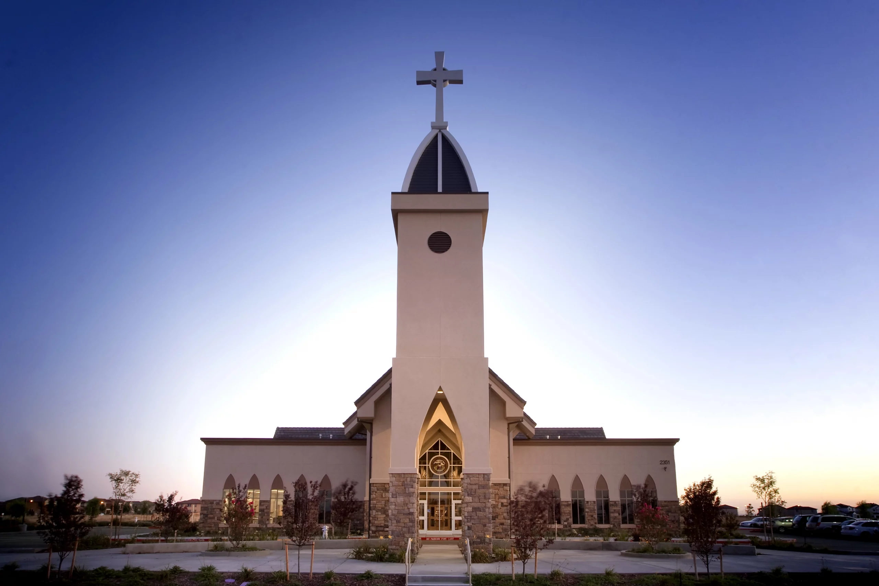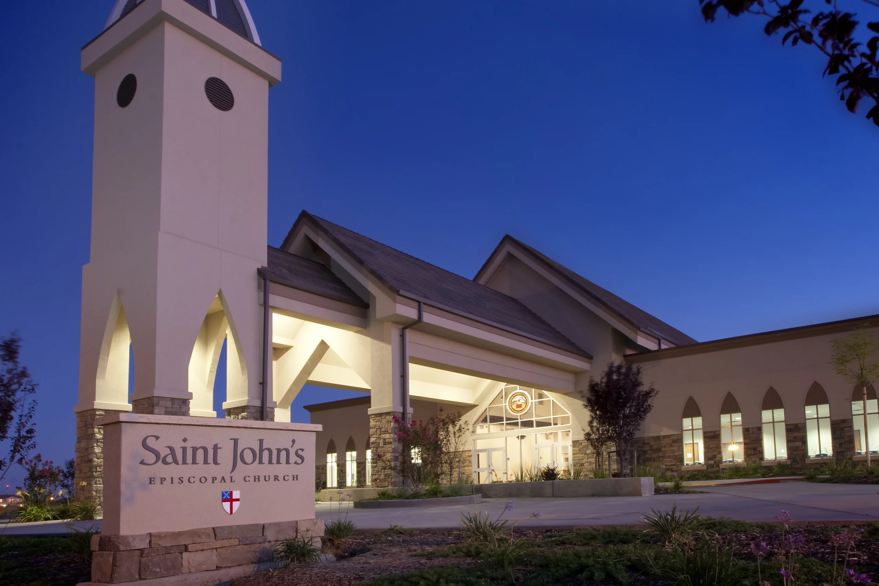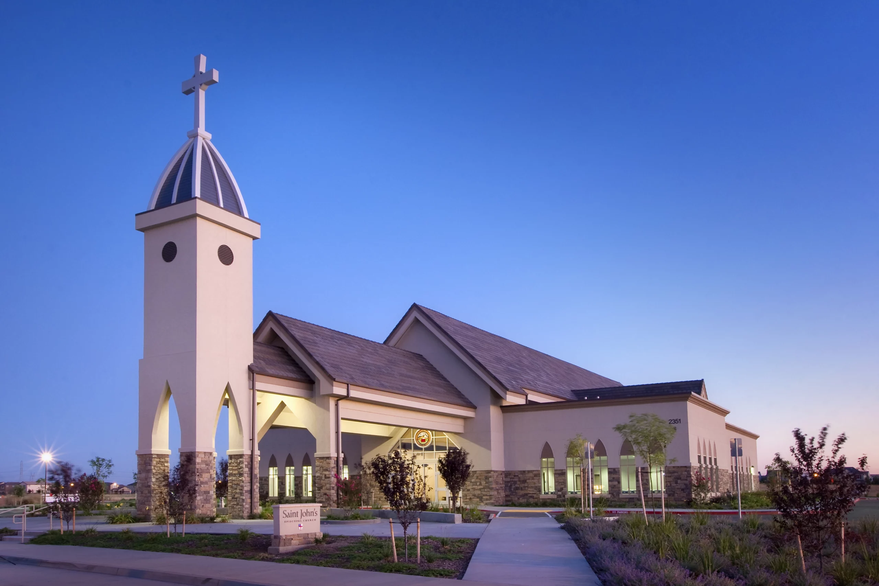
St. John's Episcopal Church
Roseville, CA
25,585 SF addition of worship center and lobby/gathering space
BGW and its partner builder, Hilbers, Inc., worked closely with local planning and zoning officials in Roseville, CA to provide a design concept that responded to the guidelines of the local community and the overall community Master Plan. The project is located on 11 acres as part of a town center in the heart of a new community of 6,000 planned homes.
The first phase of the St. John Church project was completed in July 2011 and includes 14,000 SF to serve the needs of the church, including worship space for 400 people. Additional spaces include nursery, fellowship areas, kitchen, temporary offices and a substantial amount of site work needed for the full 11-acre parcel. The building was designed with a strong central approach including a bell tower that will form a dominant visual marker for the community and will aesthetically define this project. Building proportions, scale, mass, colors and materials were also closely coordinated to align with surrounding residential and retail buildings within the district. Honoring its roots, the new sanctuary incorporates furniture and design elements as well as many beautifully restored stained glass windows.
Architect of record: Dan Cook, BGW Founder Emeritus

