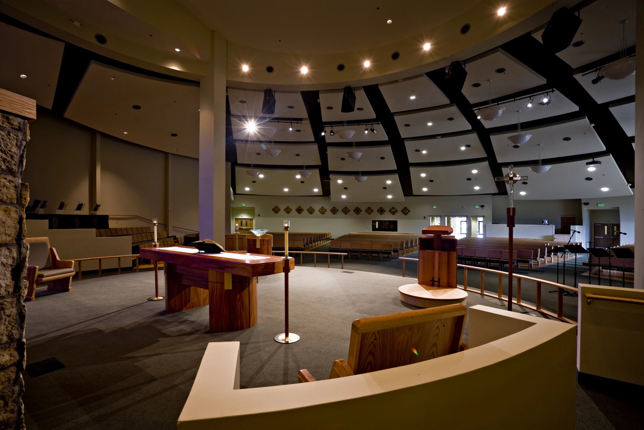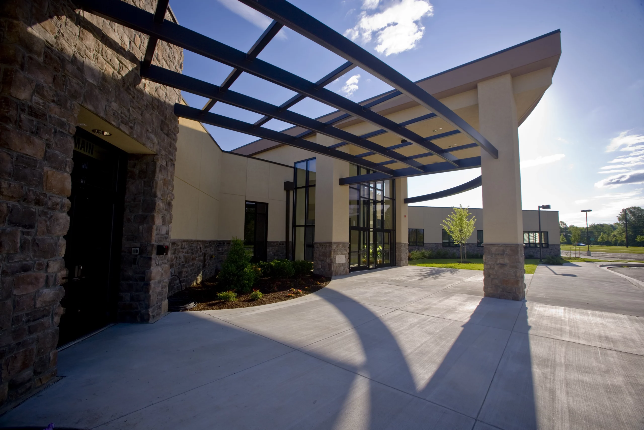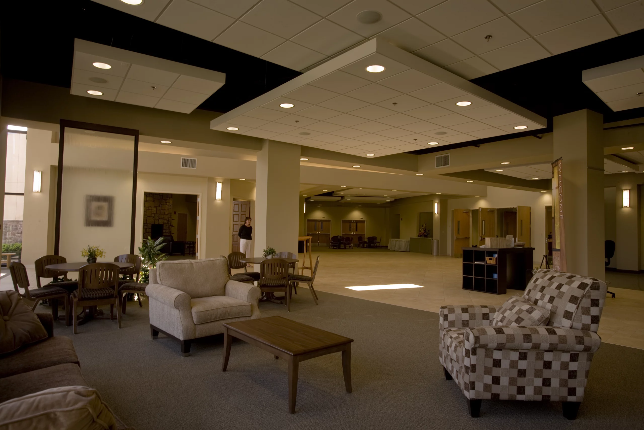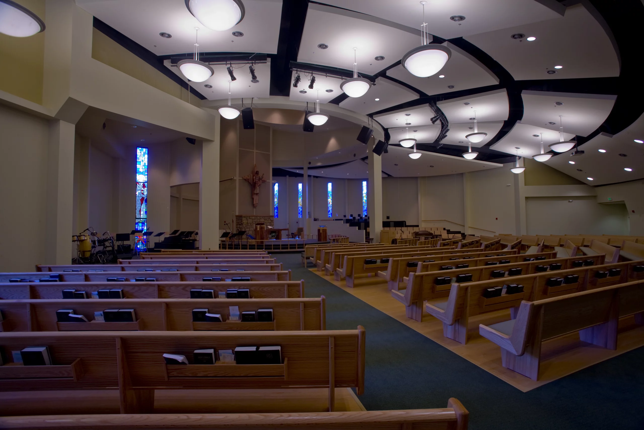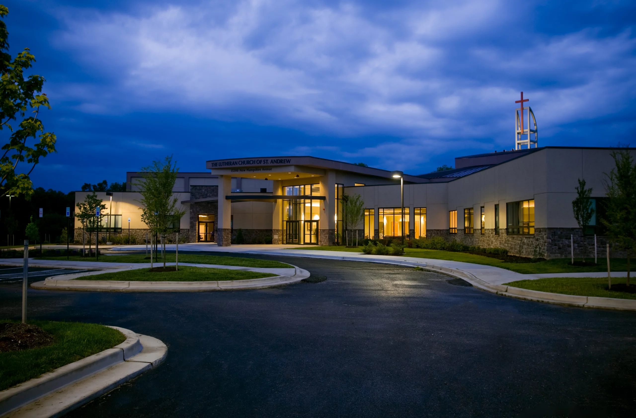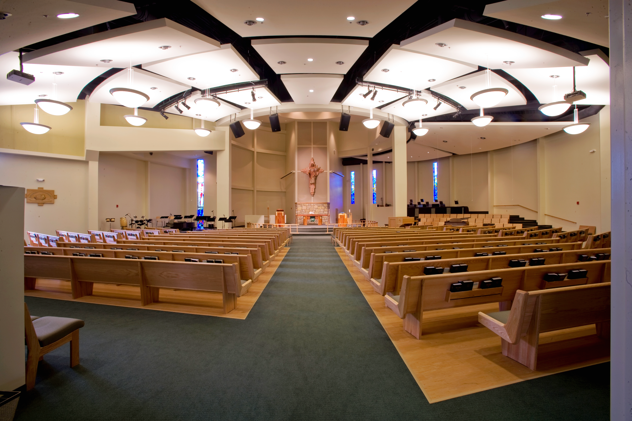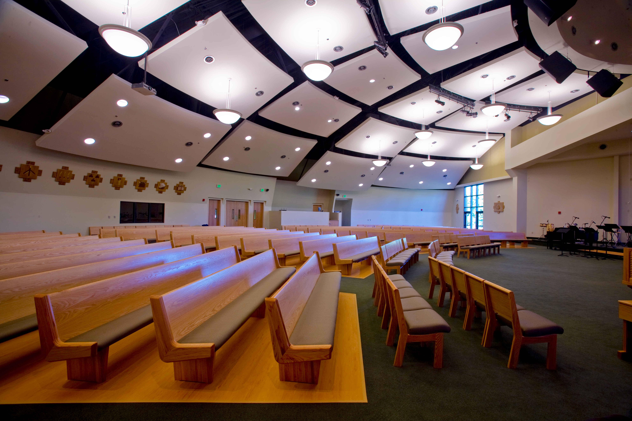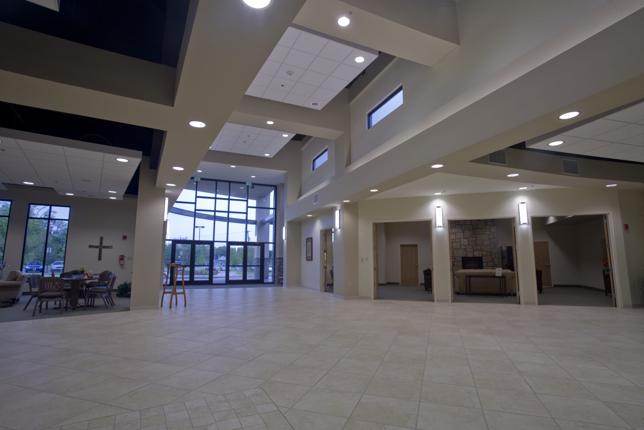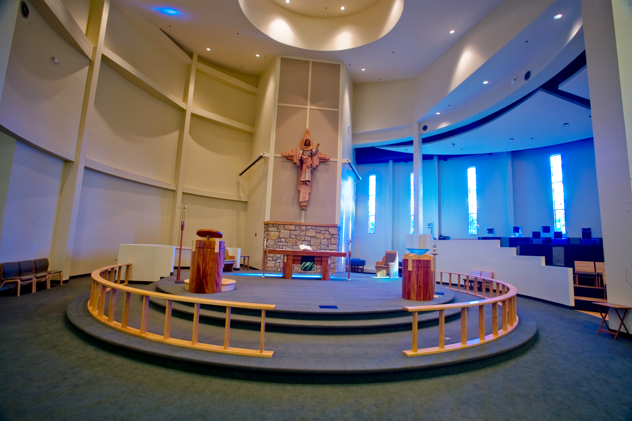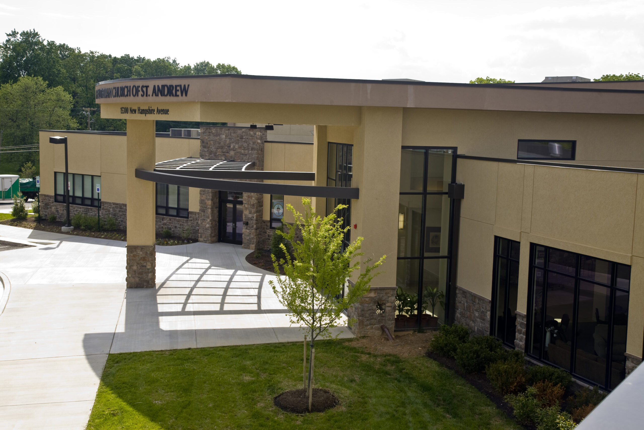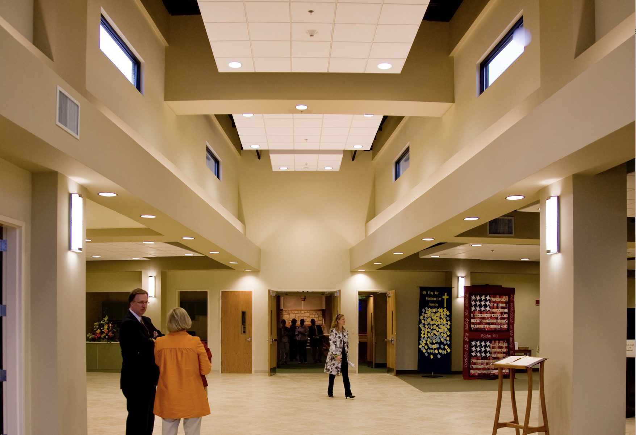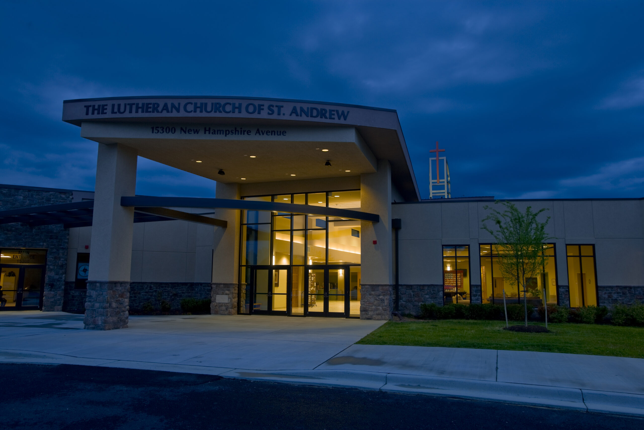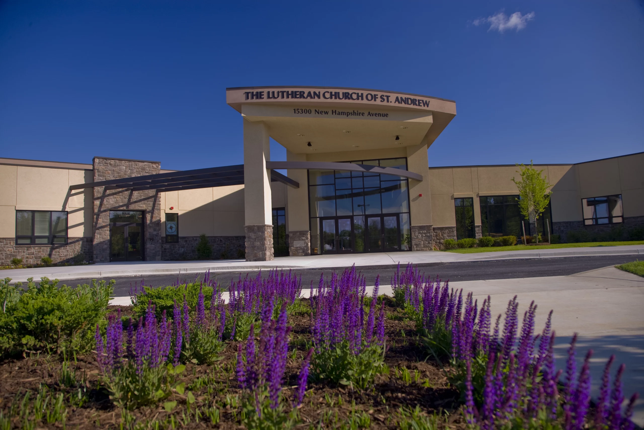
Lutheran Church of St. Andrew Church
Silver Spring, MD
58,000 SF Worship Center and Multi-Purpose Building
This project was the winner of The LCEF Art & Architecture Award for Best Liturgical Architecture and a WFX Solomon Award for Best Church Architect. The church initially began working with another architect and was facing a project that was vastly over budget. They discarded these previous architectural plans and began anew with Building God’s Way, who came into the project with the mission of cutting costs without sacrificing quality or ministry needs.
The focal point of the new facility is the 750-seat sanctuary, which was designed to reinforce the church’s focus on sacred space. The unique circular layout creates a sense of envelopment and the forms within the space reinforce this sacred focus. The worship platform is cradled by the surrounding functions for choir, baptistery and leadership seating. The consideration of acoustics and sight lines was of critical importance during the sanctuary design development.
The main floor of the building also features a large lobby / narthex that functions as a multi-purpose space for a wide range of events and activities and connects to the nursery and office spaces. Phase 2 of the project included finishing the entire basement for youth ministry space and classrooms.
“BGW & Hammen Contracting have been forthright with us and worked long, hard hours to keep our project on track. They understand what it means to build a house for the Lord. They are not only doing a job but serving God in the process.” – Pastor Mark Hricko, Lutheran Church of St. Andrew
Architect of record: Dan Cook, BGW Founder Emeritus

