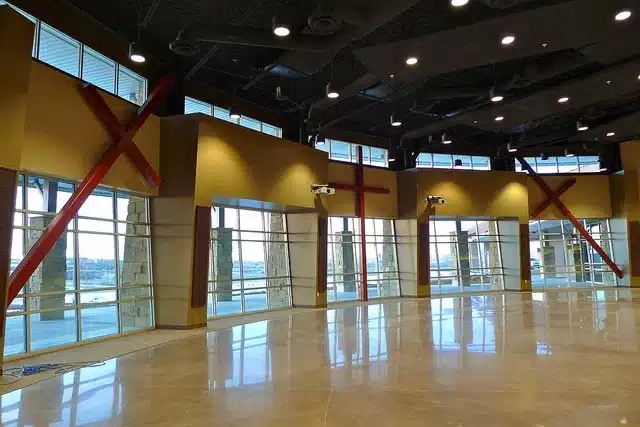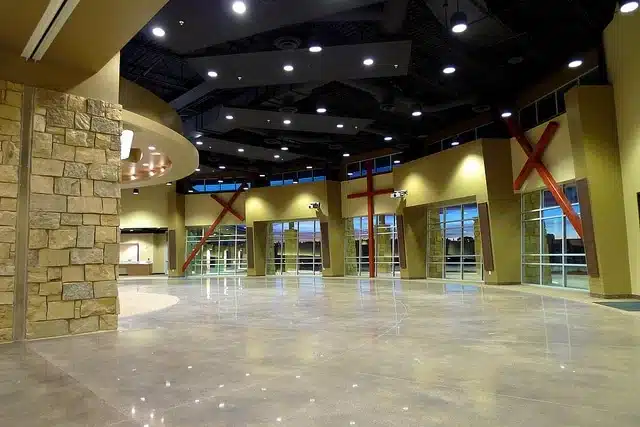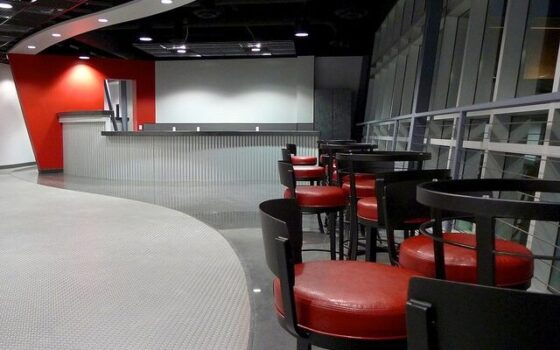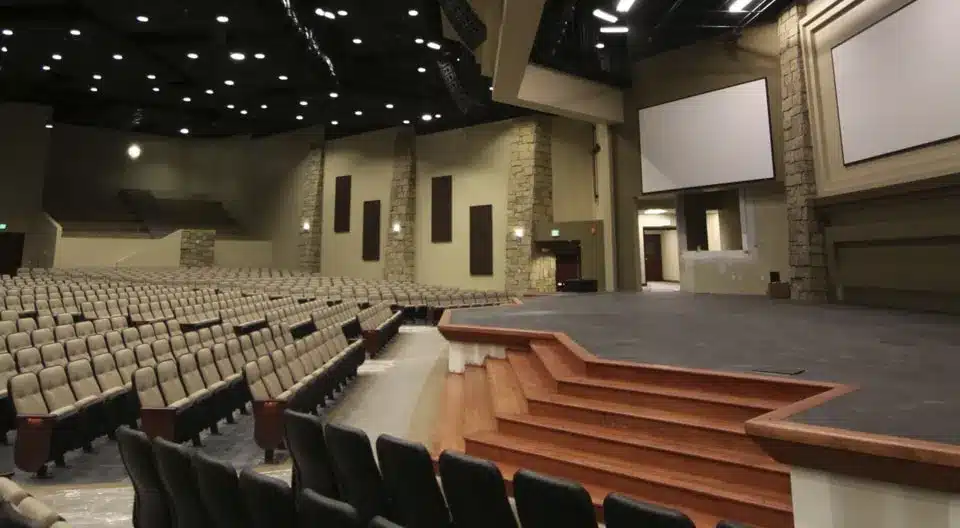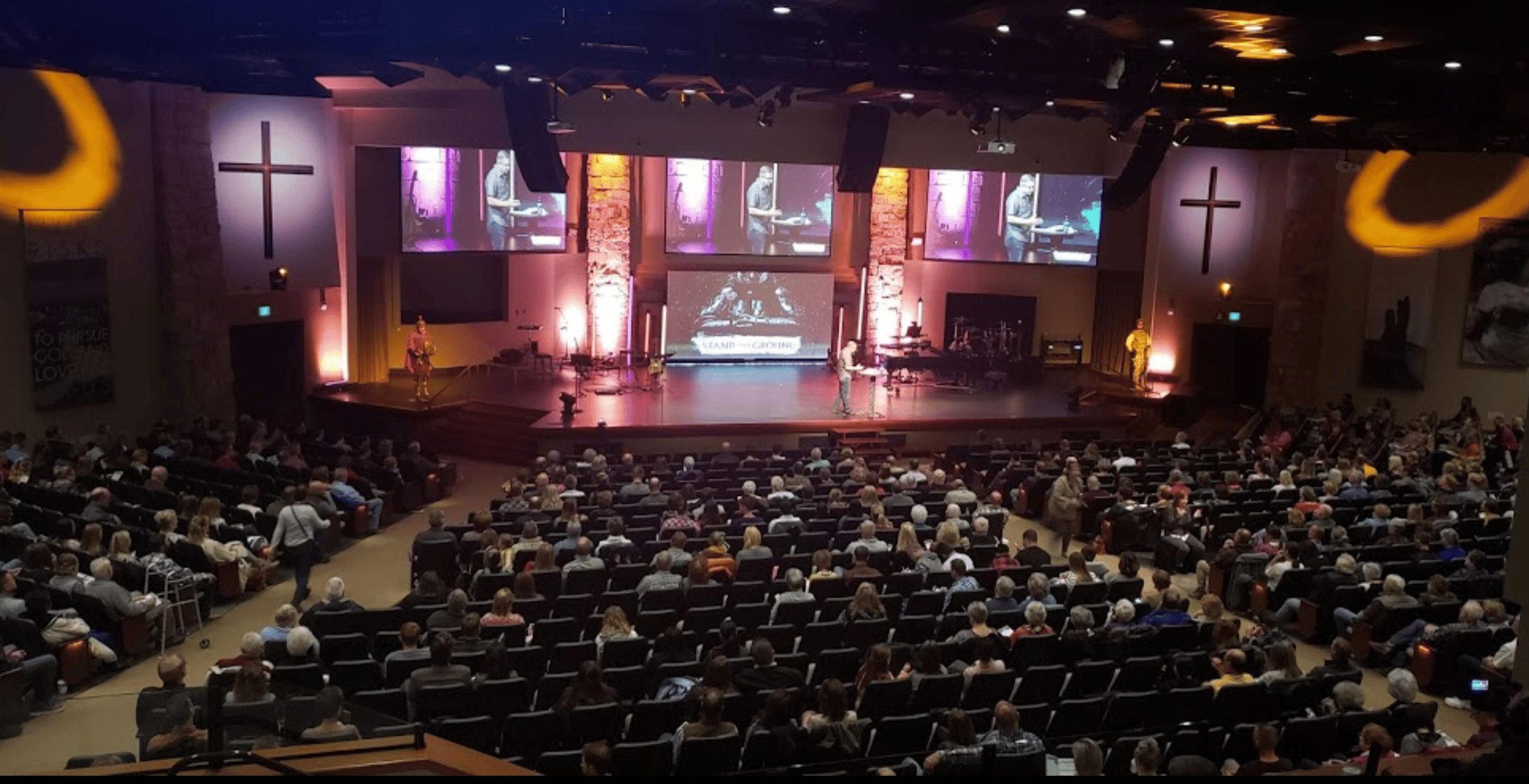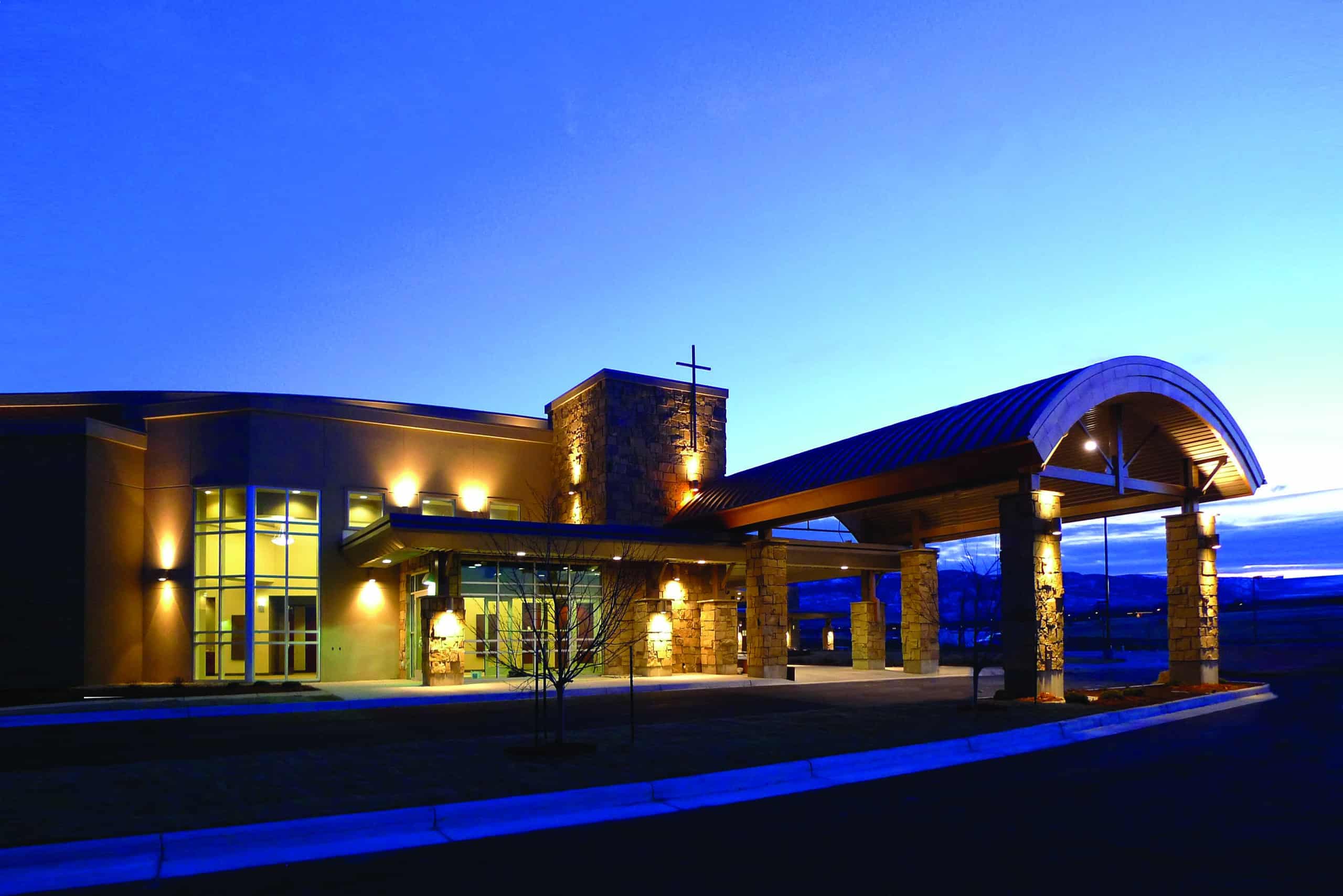
Highland Park Community Church
Casper, WY
94,387 SF New Construction
This new Highland Park Community Church facility was constructed on a site that overlooks a duck pond to one side and a western prairie to the other. Exterior elements for the building highlight the regional western Wyoming influences. The floor plan is focused on the large, dynamic worship center that features seating for 1,300 and an expansive platform equipped for large event productions. A large glass exterior wall follows a curved fellowship hall opposite the sanctuary, where the weekly Celebrate Recovery meetings are held, offering seating to as many as 560 in an open and welcoming environment. The upper level contains a youth hall for more than 400, an adjacent coffee shop and a large array of classrooms and offices.
Architect of record: Dan Cook, BGW Founder Emeritus

