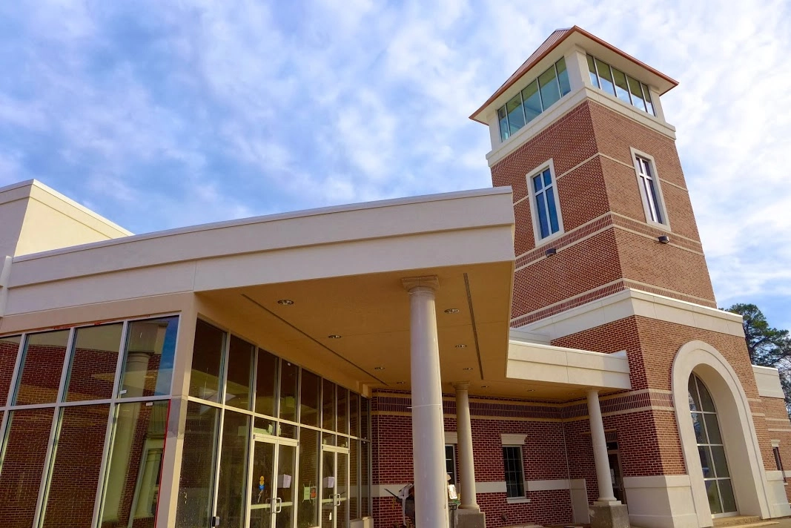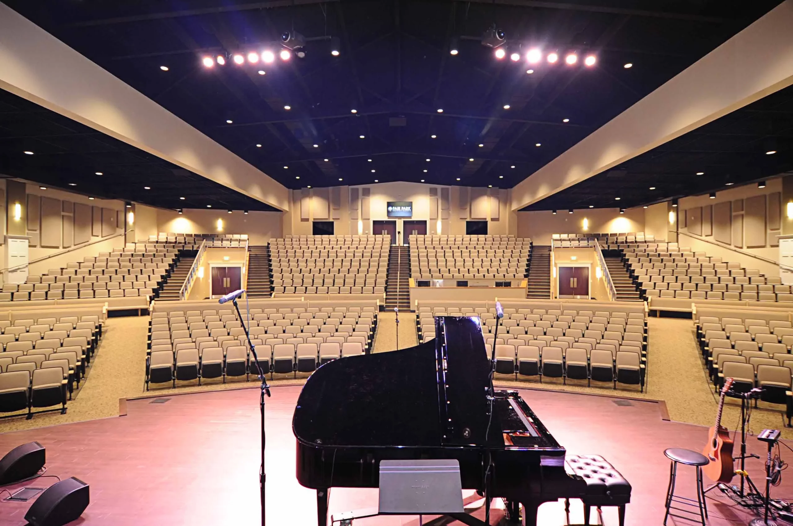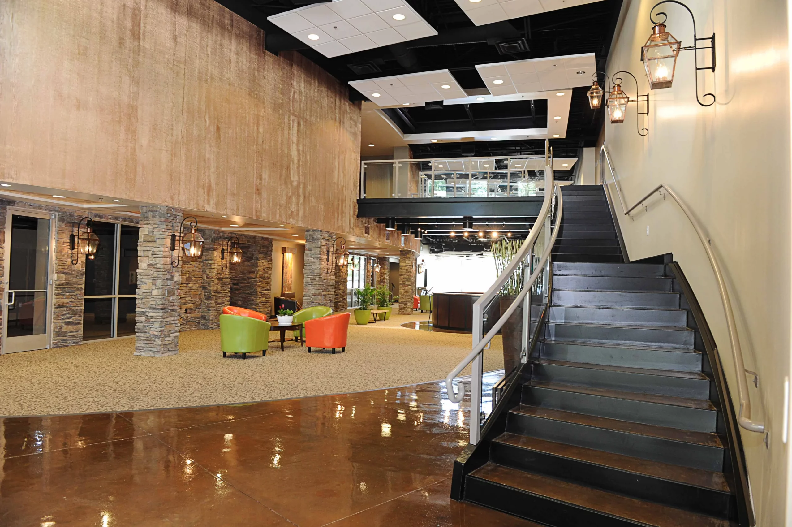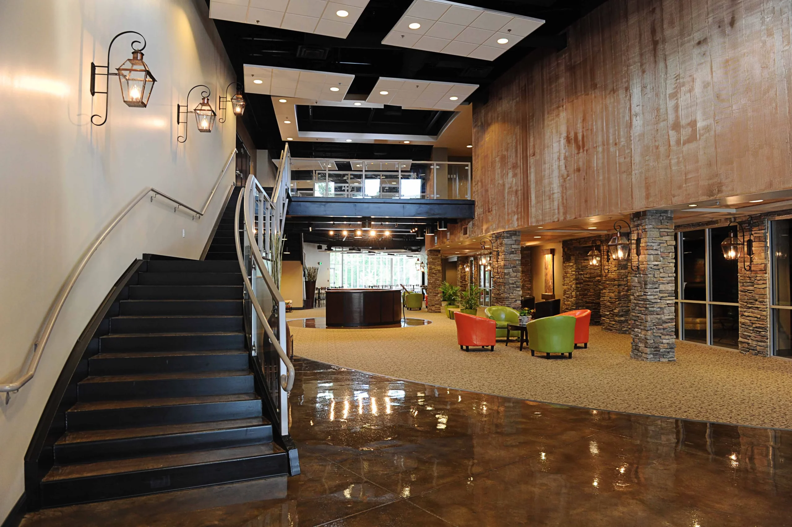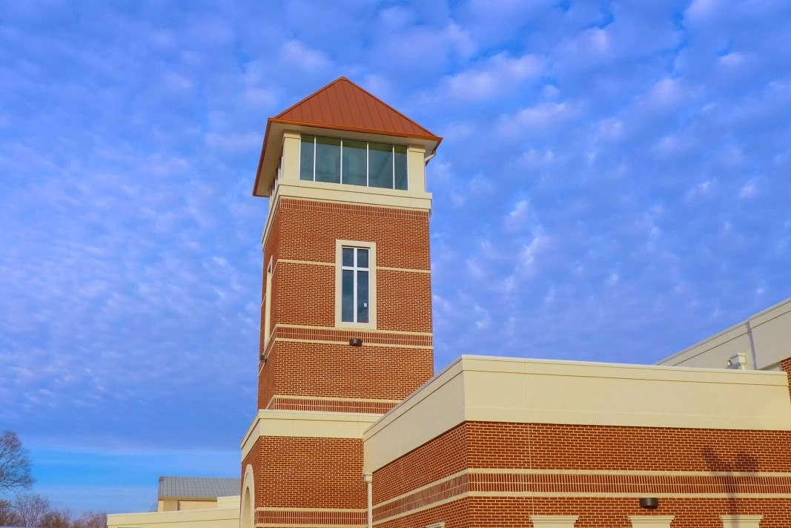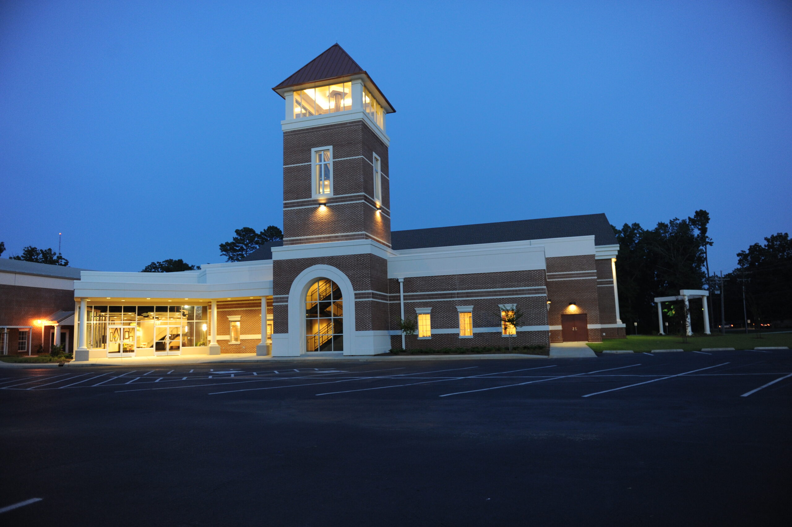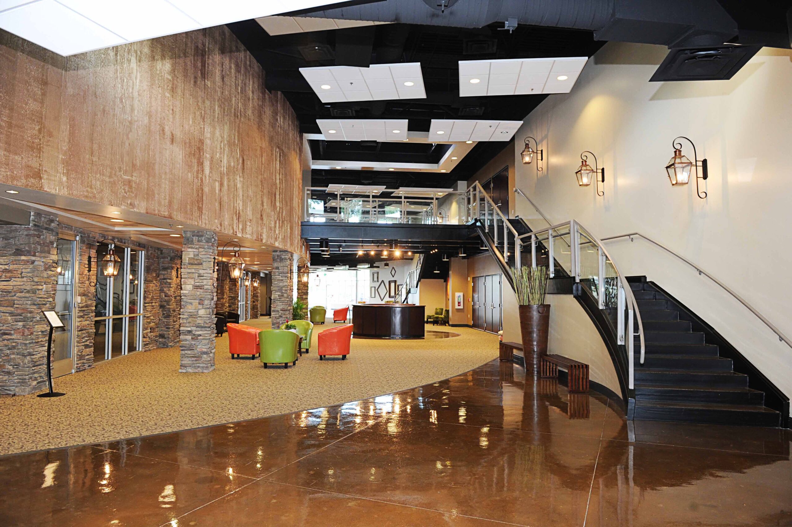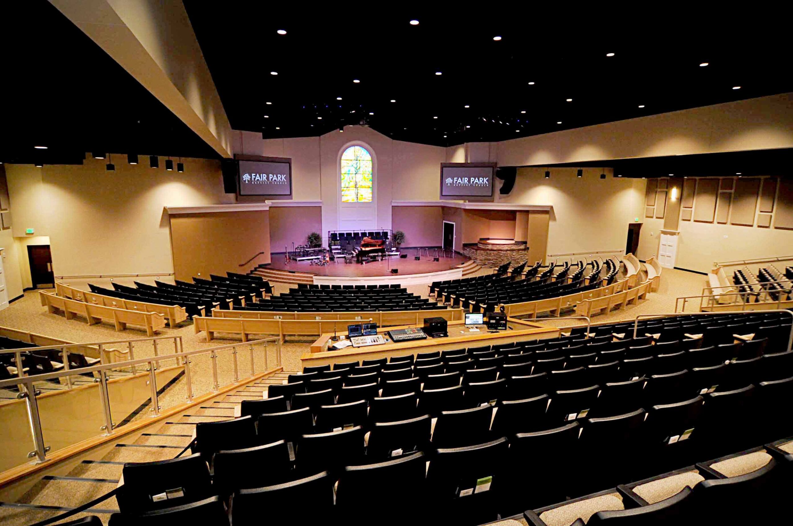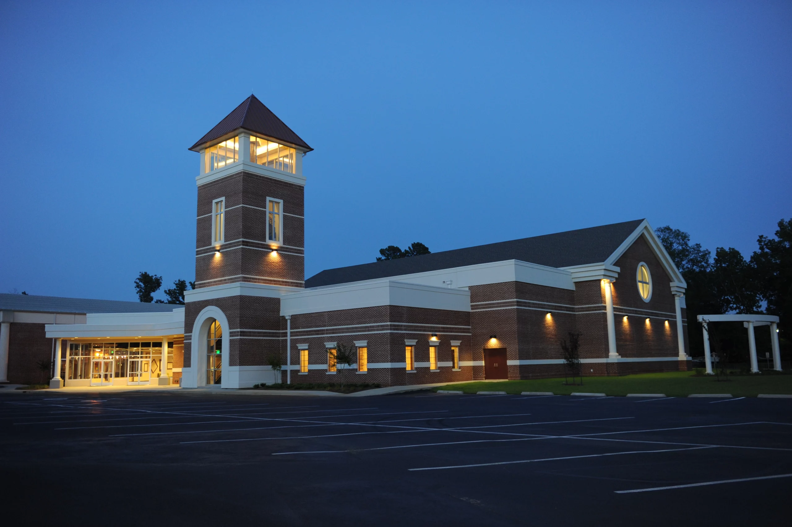
Fair Park Baptist Church
West Monroe, LA
31,378 SF Addition & Remodel
BGW was given the challenge to design a fully modern, 1,000-seat worship center addition that would blend beautifully with the existing buildings and maintain the charm of the church’s traditional architectural style for the Fair Park Baptist Church. The project also included significant remodeling to merge new with old and connect separate buildings over a large campus. The focal point of the new building is a 75’ prayer tower with ten flights of stairs and three primary landings, culminating in a fully glazed, four-sided observation / reflection deck. At the base, an oversized foyer includes hospitality space, café, lounge, and grand staircase to the Mezzanine worship level. The sanctuary is equipped with advanced audio, video, and lighting capabilities to greatly enhance worship service. Stadium-style seating and acoustic walls make every seat feel like a front row center experience. The first floor also includes offices, conference room, music room, and back-stage practice area.
Architect of record: Dan Cook, BGW Founder Emeritus

